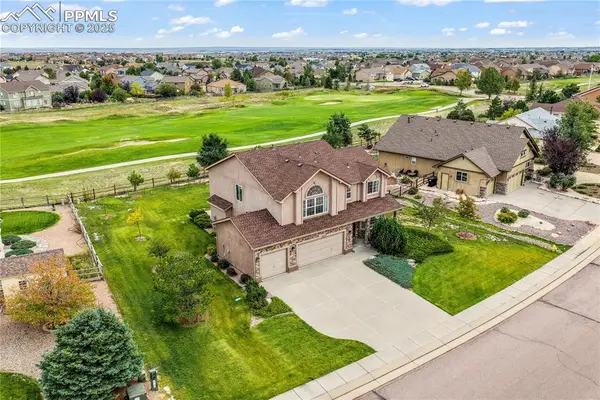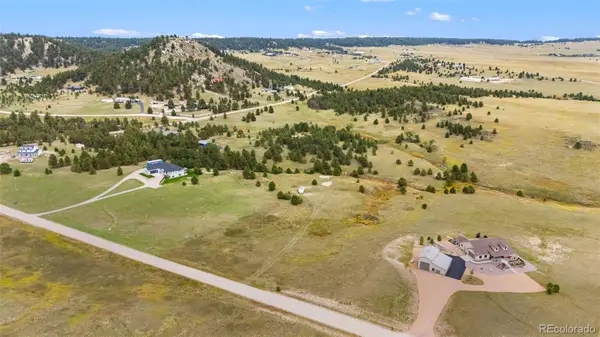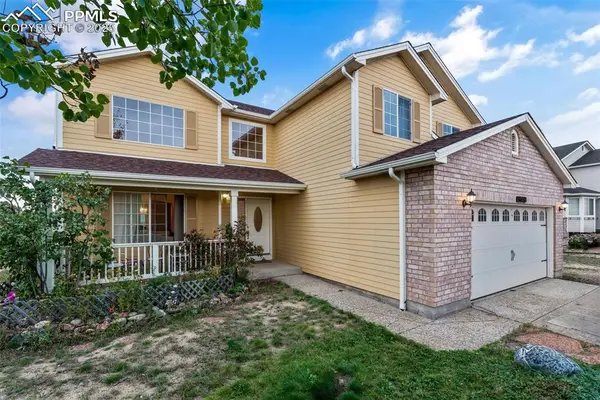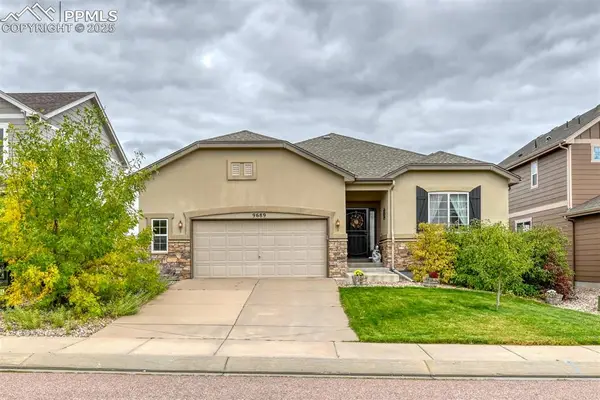17070 Sage Crest Road, Peyton, CO 80831
Local realty services provided by:Better Homes and Gardens Real Estate Kenney & Company
17070 Sage Crest Road,Peyton, CO 80831
$519,000
- 4 Beds
- 3 Baths
- 2,432 sq. ft.
- Single family
- Active
Listed by:brad secundyteamsecundy@gmail.com,719-339-2233
Office:remax properties
MLS#:5311361
Source:ML
Price summary
- Price:$519,000
- Price per sq. ft.:$213.4
About this home
Welcome to this meticulously cared for Peyton home, quietly situated on 2.5 acres and boasting 4 bedrooms, 3 bathrooms, and a 2 car attached garage with views of the front range!!! This outstanding property is equipped with a chicken coop, dog run, a greenhouse, an abundance of parking and 2 additional sheds for storage. As you enter the home through the front covered patio and into the foyer, you will notice the luxury vinyl flooring throughout and the spacious living room with a pellet stove for those winter months. Just beyond the living room is the kitchen and dining room. The dining room has a walk out to the large back deck that includes a gazebo! The kitchen has a movable island, a pantry and matching appliances that tie it all together so well. Lastly on the main is a half bathroom conveniently located by the living room and an entrance from the 2 car garage (has doggy door to outside dog run!). Upstairs is the primary bedroom with a connecting full bathroom also accessible from the hallway. The hallway brings you to two other spacious bedrooms and an office. The lower level of the home has another bedroom, one with a bonus "safe room" attached. Down the hall is a 3/4 bathroom and a storage room, then laundry in the common area. This home has a evaporative cooler on the main level to keep you cool in the summer! Come check this amazing home out today!
Contact an agent
Home facts
- Year built:1983
- Listing ID #:5311361
Rooms and interior
- Bedrooms:4
- Total bathrooms:3
- Full bathrooms:1
- Half bathrooms:1
- Living area:2,432 sq. ft.
Heating and cooling
- Cooling:Evaporative Cooling
- Heating:Baseboard, Pellet Stove
Structure and exterior
- Roof:Shingle
- Year built:1983
- Building area:2,432 sq. ft.
- Lot area:2.5 Acres
Schools
- High school:Falcon
- Middle school:Falcon
- Elementary school:Falcon
Utilities
- Water:Well
- Sewer:Septic Tank
Finances and disclosures
- Price:$519,000
- Price per sq. ft.:$213.4
- Tax amount:$2,141 (2024)
New listings near 17070 Sage Crest Road
- New
 $442,900Active3 beds 2 baths1,512 sq. ft.
$442,900Active3 beds 2 baths1,512 sq. ft.5505 Whiting Way, Peyton, CO 80831
MLS# 7424654Listed by: SPRINGS HOMES INC - New
 $696,400Active5 beds 3 baths3,448 sq. ft.
$696,400Active5 beds 3 baths3,448 sq. ft.11162 Rolling Ranch Drive, Peyton, CO 80831
MLS# 4859434Listed by: UNITED REAL ESTATE GROUP, INC. - New
 $625,000Active4 beds 4 baths3,448 sq. ft.
$625,000Active4 beds 4 baths3,448 sq. ft.10677 Greenbelt Drive, Peyton, CO 80831
MLS# 5950477Listed by: REMAX PROPERTIES - New
 $150,000Active5.07 Acres
$150,000Active5.07 Acres15550 Atlas Loop, Peyton, CO 80831
MLS# 7638466Listed by: FRONT RANGE REAL ESTATE PROFESSIONALS LLC - New
 $630,400Active4 beds 3 baths3,487 sq. ft.
$630,400Active4 beds 3 baths3,487 sq. ft.13467 Foggy Meadows Drive, Peyton, CO 80831
MLS# 8455402Listed by: UNITED REAL ESTATE GROUP, INC. - New
 $460,000Active3 beds 3 baths1,859 sq. ft.
$460,000Active3 beds 3 baths1,859 sq. ft.7692 Berwyn Loop, Peyton, CO 80831
MLS# 4581187Listed by: DR PROPERTIES LLC - New
 $550,000Active3 beds 3 baths4,066 sq. ft.
$550,000Active3 beds 3 baths4,066 sq. ft.8654 Champie Road, Peyton, CO 80831
MLS# 7760419Listed by: REAL BROKER, LLC DBA REAL - New
 $510,000Active4 beds 3 baths2,577 sq. ft.
$510,000Active4 beds 3 baths2,577 sq. ft.12238 Sleeping Bear Road, Peyton, CO 80831
MLS# 5723098Listed by: 3B REALTY LLC - New
 $402,000Active3 beds 3 baths1,639 sq. ft.
$402,000Active3 beds 3 baths1,639 sq. ft.11856 Gorman Grove, Peyton, CO 80831
MLS# 8201245Listed by: ENGEL & VOELKERS PIKES PEAK - New
 $535,000Active5 beds 3 baths2,954 sq. ft.
$535,000Active5 beds 3 baths2,954 sq. ft.9689 Beryl Drive, Peyton, CO 80831
MLS# 6193161Listed by: DAVIDSON BIGA REALTY, INC.
