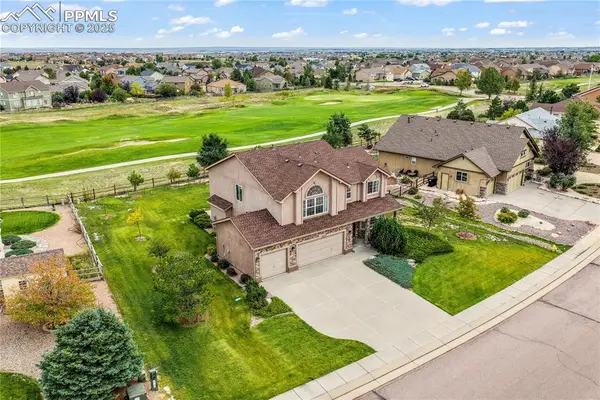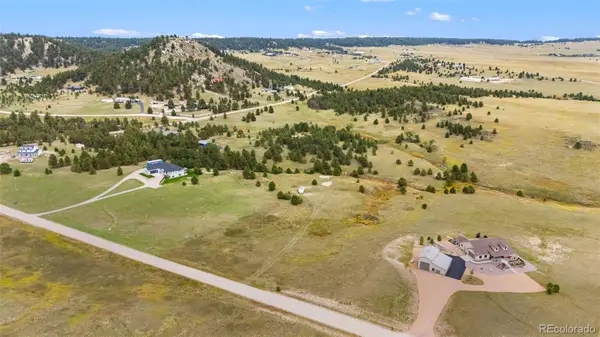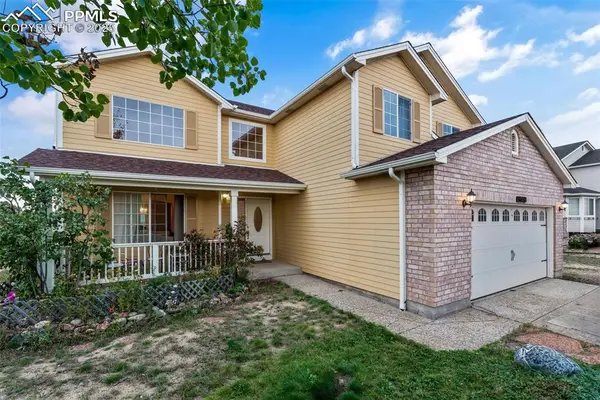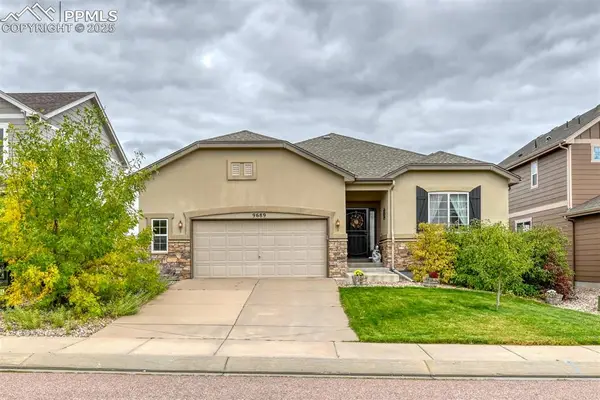17340 Sagecreek Road, Peyton, CO 80831
Local realty services provided by:Better Homes and Gardens Real Estate Kenney & Company
17340 Sagecreek Road,Peyton, CO 80831
$514,999
- 4 Beds
- 2 Baths
- 2,072 sq. ft.
- Single family
- Active
Listed by:butta singhbuttasinghrealestate@gmail.com,720-839-1815
Office:realty one group premier colorado
MLS#:8092671
Source:ML
Price summary
- Price:$514,999
- Price per sq. ft.:$248.55
About this home
WOW! Discover the rural charm in this sprawling 5.5-acre horse property, a true sanctuary for you and your animals! From the moment you arrive, you'll be captivated by the serene mountain views and expansive grounds designed with both relaxation and functionality in mind. Inside, you're greeted by a cozy living room showcasing vaulted ceilings, plush carpet, a ceiling fan/light combo, and plenty of natural light. The heart of the home is the kitchen featuring stainless steel appliances, built-in cabinetry, tile counters and backsplash, recessed lighting, and vaulted ceilings, offering a bright and inviting space for everyday living or weekend entertaining. The primary retreat promises peaceful evenings, complete with a private bathroom featuring dual sinks for convenience. Need more space? You'll love the sizable den and versatile bonus room, ideal for a home office, art studio, media center, or even extra guest quarters. Take a moment to relax on the deck, breathe in the fresh air, and enjoy the expansive surroundings. Your furry and feathered companions will feel right at home too! The chicken coop is perfect for your hens, while the impressive 30'x40' Amish-built barn with an additional 10'x40' overhang offers plenty of shelter and storage for horses, goats, or any animal companions you cherish. All of this peace and privacy comes without sacrificing convenience, just under 10 minutes to Antler Creek Golf Course and the town of Falcon, where you'll find shops, restaurants, and all the essentials. Don't miss your chance to own a slice of paradise with room to roam, views to admire, and a lifestyle to love. This gem won't last long! Make it yours today!
Contact an agent
Home facts
- Year built:1986
- Listing ID #:8092671
Rooms and interior
- Bedrooms:4
- Total bathrooms:2
- Full bathrooms:1
- Living area:2,072 sq. ft.
Heating and cooling
- Heating:Forced Air
Structure and exterior
- Roof:Composition
- Year built:1986
- Building area:2,072 sq. ft.
- Lot area:5.56 Acres
Schools
- High school:Falcon
- Middle school:Falcon
- Elementary school:Falcon
Utilities
- Water:Public
- Sewer:Septic Tank
Finances and disclosures
- Price:$514,999
- Price per sq. ft.:$248.55
- Tax amount:$1,987 (2024)
New listings near 17340 Sagecreek Road
- New
 $442,900Active3 beds 2 baths1,512 sq. ft.
$442,900Active3 beds 2 baths1,512 sq. ft.5505 Whiting Way, Peyton, CO 80831
MLS# 7424654Listed by: SPRINGS HOMES INC - New
 $696,400Active5 beds 3 baths3,448 sq. ft.
$696,400Active5 beds 3 baths3,448 sq. ft.11162 Rolling Ranch Drive, Peyton, CO 80831
MLS# 4859434Listed by: UNITED REAL ESTATE GROUP, INC. - New
 $625,000Active4 beds 4 baths3,448 sq. ft.
$625,000Active4 beds 4 baths3,448 sq. ft.10677 Greenbelt Drive, Peyton, CO 80831
MLS# 5950477Listed by: REMAX PROPERTIES - New
 $150,000Active5.07 Acres
$150,000Active5.07 Acres15550 Atlas Loop, Peyton, CO 80831
MLS# 7638466Listed by: FRONT RANGE REAL ESTATE PROFESSIONALS LLC - New
 $630,400Active4 beds 3 baths3,487 sq. ft.
$630,400Active4 beds 3 baths3,487 sq. ft.13467 Foggy Meadows Drive, Peyton, CO 80831
MLS# 8455402Listed by: UNITED REAL ESTATE GROUP, INC. - New
 $460,000Active3 beds 3 baths1,859 sq. ft.
$460,000Active3 beds 3 baths1,859 sq. ft.7692 Berwyn Loop, Peyton, CO 80831
MLS# 4581187Listed by: DR PROPERTIES LLC - New
 $550,000Active3 beds 3 baths4,066 sq. ft.
$550,000Active3 beds 3 baths4,066 sq. ft.8654 Champie Road, Peyton, CO 80831
MLS# 7760419Listed by: REAL BROKER, LLC DBA REAL - New
 $510,000Active4 beds 3 baths2,577 sq. ft.
$510,000Active4 beds 3 baths2,577 sq. ft.12238 Sleeping Bear Road, Peyton, CO 80831
MLS# 5723098Listed by: 3B REALTY LLC - New
 $402,000Active3 beds 3 baths1,639 sq. ft.
$402,000Active3 beds 3 baths1,639 sq. ft.11856 Gorman Grove, Peyton, CO 80831
MLS# 8201245Listed by: ENGEL & VOELKERS PIKES PEAK - New
 $535,000Active5 beds 3 baths2,954 sq. ft.
$535,000Active5 beds 3 baths2,954 sq. ft.9689 Beryl Drive, Peyton, CO 80831
MLS# 6193161Listed by: DAVIDSON BIGA REALTY, INC.
