17355 Wagon Train Loop, Peyton, CO 80831
Local realty services provided by:Better Homes and Gardens Real Estate Kenney & Company
Listed by: michelle fisher abr mrp
Office: exp realty llc.
MLS#:2244931
Source:CO_PPAR
Price summary
- Price:$600,000
- Price per sq. ft.:$147.75
About this home
Welcome home to this spectacular home situated on a 2.61 acre lot in Blue Sage. This updated, open-concept rancher features: breathtaking Pikes Peak and mountain views, a newly finished basement, new furnace, new A/C, new tankless water heater, new flooring, newer roof, stainless steel kitchen appliances, newer washer and dryer, knotty pine solid core two-panel doors, knotty pine trim, fenced area for a dog run, storage shed, composite upstairs deck, and the list goes on and on.
The gourmet eat-in kitchen features a solid surface island (perfect for buffet-style entertaining), stainless steel appliances, stainless steel sink, tile backsplash, walk-in pantry, and access to the backyard. The adjacent living room includes a gas fireplace (inclusive of a wooden mantle and stacked stone), built-in shelving, and access to the composite upper deck (ideal for family and friend gatherings).
Retreat to the spacious primary suite, which boasts a private bath with an extended tiled walk-in shower and rain shower head, dual sinks with solid surface countertops, dual walk-in closets with custom shelving systems, custom cabinetry, and new flooring. Two secondary bedrooms and a full bathroom complete the main level. Make your way downstairs where you will appreciate a full secondary suite (versatile for multi-generational living) with an oversized closet/custom shelving, attached en suite, murphy bed, and room for a desk/workout equipment/sitting area. This level also offers a large family room/rec room (featuring another refrigerator and chest freezer) that can be utilized for game nights, get togethers, or hosting big sporting events. The utility room (complete with washer and dryer), under-stair storage, garage access, and front door access finish out this level.
You will appreciate the serene setting and true tranquility this lot features, as well as the opportunity to expand. This home checks all the boxes for comfort, function, and multi-generational living.
Contact an agent
Home facts
- Year built:2014
- Listing ID #:2244931
- Added:196 day(s) ago
- Updated:December 21, 2025 at 11:39 PM
Rooms and interior
- Bedrooms:4
- Total bathrooms:3
- Full bathrooms:1
- Living area:4,061 sq. ft.
Heating and cooling
- Cooling:Central Air
- Heating:Forced Air
Structure and exterior
- Roof:Composite Shingle
- Year built:2014
- Building area:4,061 sq. ft.
- Lot area:2.61 Acres
Utilities
- Water:Assoc/Distr
Finances and disclosures
- Price:$600,000
- Price per sq. ft.:$147.75
- Tax amount:$2,239 (2022)
New listings near 17355 Wagon Train Loop
- New
 $569,950Active4 beds 3 baths2,710 sq. ft.
$569,950Active4 beds 3 baths2,710 sq. ft.10126 Keating Drive, Peyton, CO 80831
MLS# 7558303Listed by: RICHMOND REALTY INC - New
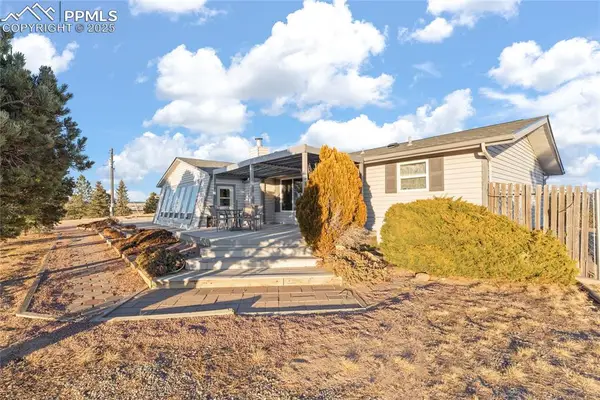 $800,000Active3 beds 3 baths2,330 sq. ft.
$800,000Active3 beds 3 baths2,330 sq. ft.11603 Bradshaw Road, Peyton, CO 80831
MLS# 6791570Listed by: EXP REALTY LLC - New
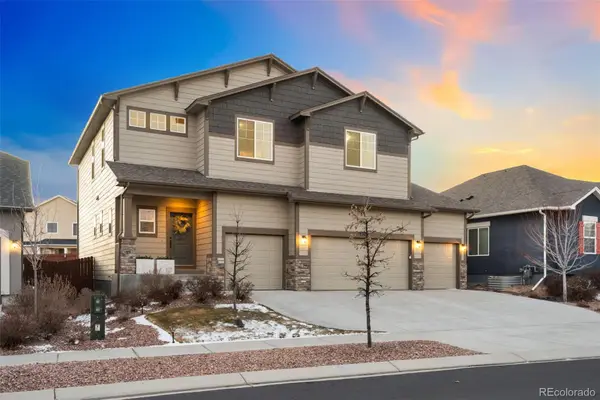 $650,000Active4 beds 4 baths4,185 sq. ft.
$650,000Active4 beds 4 baths4,185 sq. ft.9712 Arbor Walk Lane, Peyton, CO 80831
MLS# 4194311Listed by: COMPASS - DENVER - New
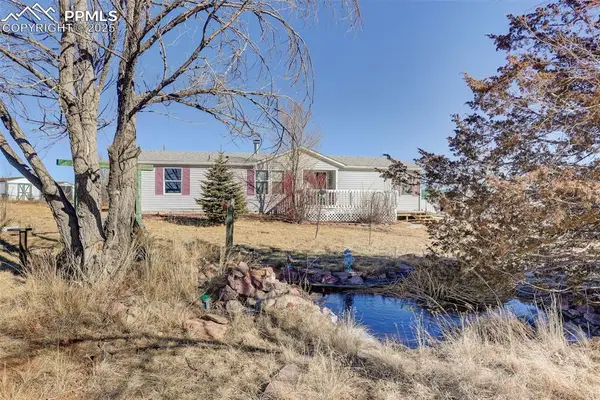 $479,900Active3 beds 2 baths1,357 sq. ft.
$479,900Active3 beds 2 baths1,357 sq. ft.15110 Russell Drive, Peyton, CO 80831
MLS# 4956347Listed by: COLDWELL BANKER REALTY - New
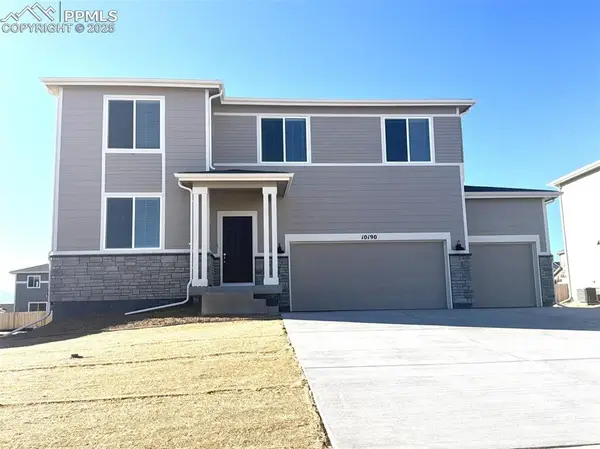 $548,990Active4 beds 3 baths3,555 sq. ft.
$548,990Active4 beds 3 baths3,555 sq. ft.10190 Hartwood Drive, Peyton, CO 80831
MLS# 6912530Listed by: KERRIE ANN YOUNG - New
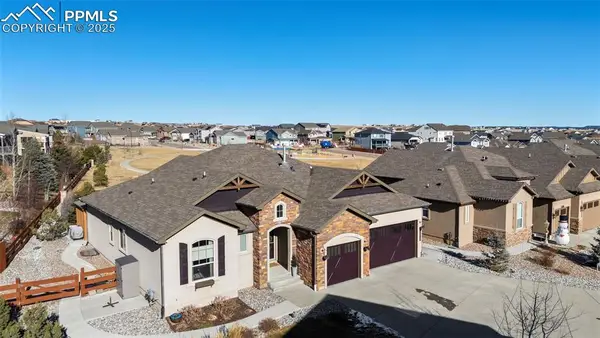 $735,000Active6 beds 4 baths4,432 sq. ft.
$735,000Active6 beds 4 baths4,432 sq. ft.12517 Culebra Peak Drive, Peyton, CO 80831
MLS# 2445204Listed by: EXP REALTY LLC - New
 $249,000Active36.2 Acres
$249,000Active36.2 Acres13642 N Log Road, Peyton, CO 80831
MLS# 9000487Listed by: RE/MAX ALLIANCE - DTC - New
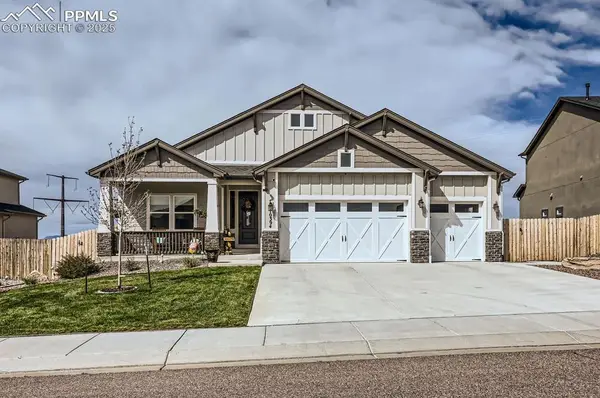 $680,000Active5 beds 3 baths3,546 sq. ft.
$680,000Active5 beds 3 baths3,546 sq. ft.10394 Beckham Street, Peyton, CO 80831
MLS# 8579371Listed by: KELLER WILLIAMS CLIENTS CHOICE REALTY - New
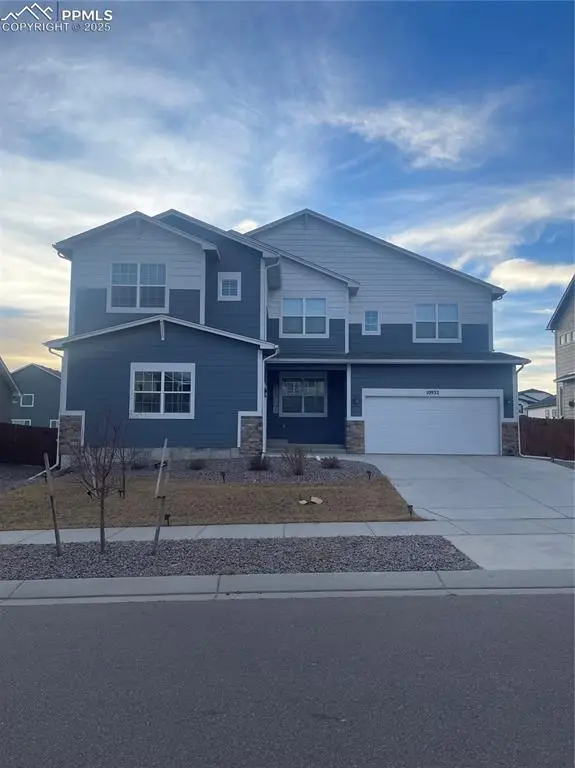 $800,000Active4 beds 5 baths5,839 sq. ft.
$800,000Active4 beds 5 baths5,839 sq. ft.10932 Rolling Mesa Drive, Peyton, CO 80831
MLS# 7746680Listed by: REUNION REALTY LLC - New
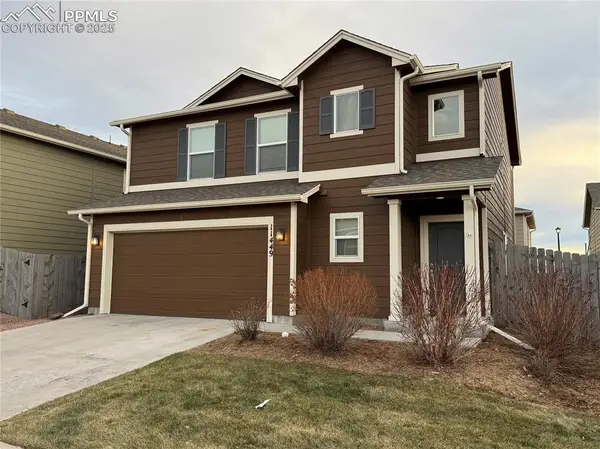 $400,000Active3 beds 3 baths1,680 sq. ft.
$400,000Active3 beds 3 baths1,680 sq. ft.11449 Moonrock Heights, Peyton, CO 80831
MLS# 7830964Listed by: KELLER WILLIAMS PARTNERS
