18775 Sweet Road, Peyton, CO 80831
Local realty services provided by:Better Homes and Gardens Real Estate Kenney & Company
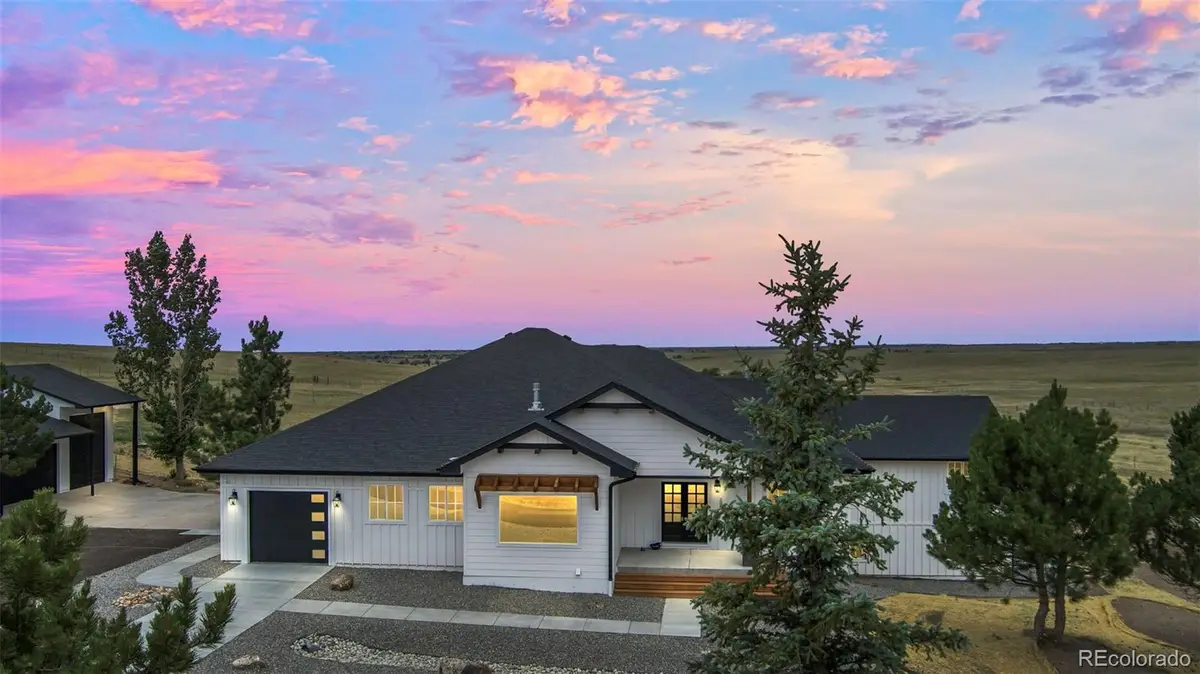
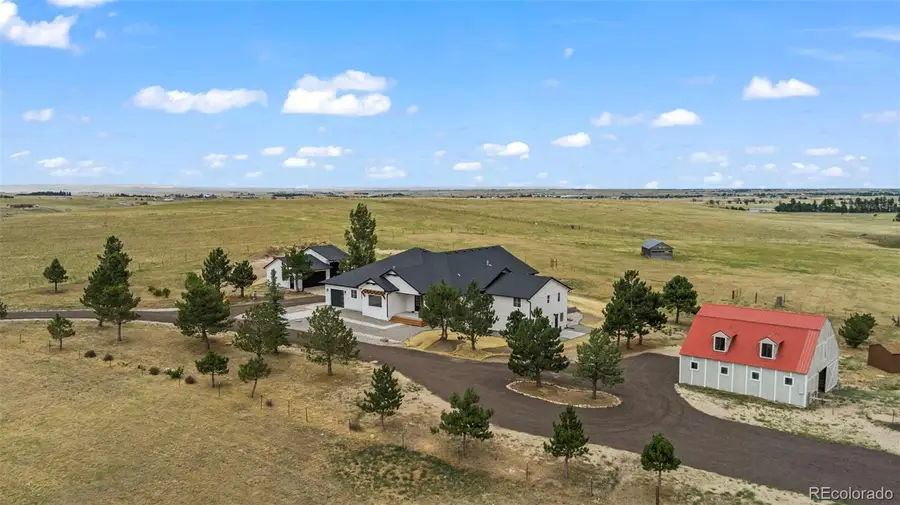

18775 Sweet Road,Peyton, CO 80831
$1,850,000
- 6 Beds
- 5 Baths
- 8,154 sq. ft.
- Single family
- Pending
Listed by:jason arendsjason@ascentteamco.com,719-964-0670
Office:ascent property brokers, inc.
MLS#:3541883
Source:ML
Price summary
- Price:$1,850,000
- Price per sq. ft.:$226.88
About this home
Serene equestrian estate nestled on 39 acres in rural Peyton! This newly remodeled 8,100 sqft home offers an array of premium amenities designed for comfort, modern living, smart home with speakers and entertainment. Upon entry, you’ll be greeted by the foyer leading to a soaring great room with a comfy fireplace and a gorgeous open-concept kitchen equipped with top-of-the-line stainless steel appliances including a 6-burner gas range/double oven, an abundance of cabinet space, janitor’s closet, and an expansive walk-in pantry! Enjoy seamless indoor-outdoor living with accordion doors and windows that lead to the massive deck, perfect for entertaining and taking in breathtaking views of Pikes Peak. The stunning one-of-a-kind owner’s suite boasts multiple features including a beautiful chandelier, USB outlets, vaulted ceilings, and offers more than enough space to customize to your liking. The 5-piece master bath features high-end modern finishes throughout, separate shower and tub, and leads to the oversized DREAM walk-in closet! Enjoy the convenience of having FOUR main-level bedrooms, 3 bathrooms, a laundry room w/sink, and a mudroom leading to the single car garage. From the garage OR interior stairs, you will discover the 3,000+ sqft basement/separate living quarters. One side of the downstairs walk-out foyer/entrance area will lead you to the dog wash room/full bathroom/first bedroom. The other side will lead you to the basement/secondary suite which showcases a dog room, second bedroom, FULL eat-in kitchen, brand new appliances, a pantry, a second full bathroom, a large bonus/flex room, and over 1500 sq ft of open space. Step outside and take a short walk to the well-maintained stable/barn, loafing shed, round pen, and oversized detached garage. Additional unique features include a zip-line, surround sound throughout, a safe room, private entry gate, and TWO RV Hookups. No HOA! Don’t miss out on your chance to make this dream Colorado horse property yours!
Contact an agent
Home facts
- Year built:1986
- Listing Id #:3541883
Rooms and interior
- Bedrooms:6
- Total bathrooms:5
- Full bathrooms:3
- Half bathrooms:1
- Living area:8,154 sq. ft.
Heating and cooling
- Cooling:Central Air
- Heating:Forced Air
Structure and exterior
- Roof:Composition
- Year built:1986
- Building area:8,154 sq. ft.
- Lot area:39.37 Acres
Schools
- High school:Peyton
- Middle school:Peyton
- Elementary school:Peyton
Utilities
- Water:Well
- Sewer:Septic Tank
Finances and disclosures
- Price:$1,850,000
- Price per sq. ft.:$226.88
- Tax amount:$2,830 (2023)
New listings near 18775 Sweet Road
- New
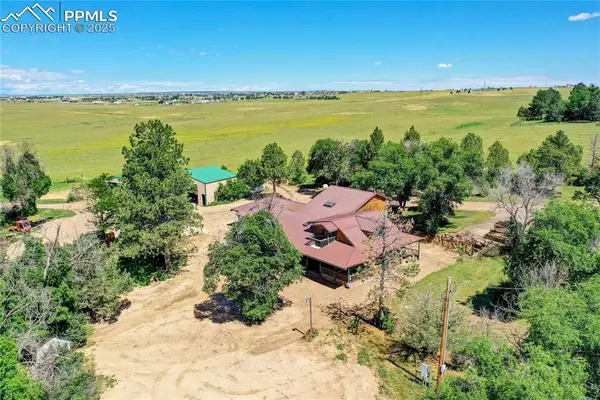 $2,900,000Active5 beds 2 baths2,655 sq. ft.
$2,900,000Active5 beds 2 baths2,655 sq. ft.3250 Slocum Road, Peyton, CO 80831
MLS# 8081040Listed by: GREAT PLAINS LAND COMPANY - New
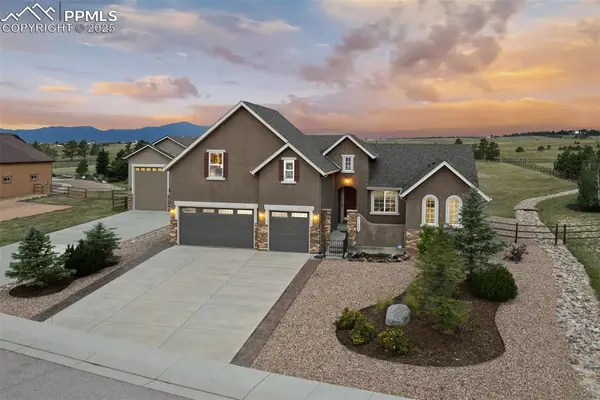 $959,000Active4 beds 4 baths4,134 sq. ft.
$959,000Active4 beds 4 baths4,134 sq. ft.11825 Black Hills Drive, Peyton, CO 80831
MLS# 7384180Listed by: RE/MAX PROPERTIES INC. - New
 $545,000Active4 beds 3 baths3,184 sq. ft.
$545,000Active4 beds 3 baths3,184 sq. ft.7841 Fort Smith Road, Peyton, CO 80831
MLS# 2678914Listed by: EXP REALTY, LLC - New
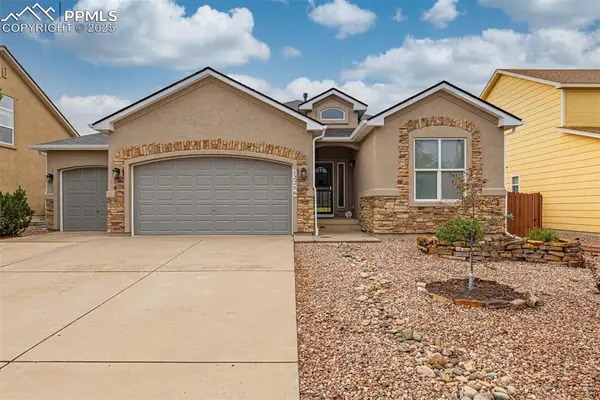 $535,000Active4 beds 3 baths3,024 sq. ft.
$535,000Active4 beds 3 baths3,024 sq. ft.12256 Chimney Smoke Drive, Peyton, CO 80831
MLS# 8145923Listed by: RE/MAX REAL ESTATE GROUP LLC - New
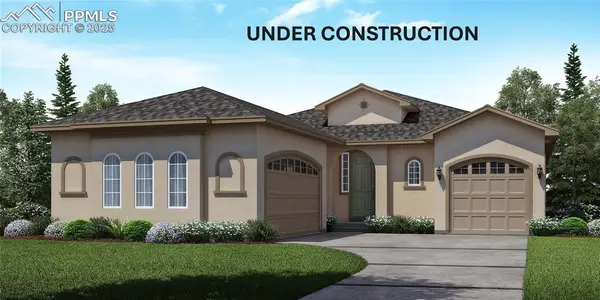 $704,088Active4 beds 4 baths3,693 sq. ft.
$704,088Active4 beds 4 baths3,693 sq. ft.10818 Foggy Bend Lane, Peyton, CO 80831
MLS# 2996301Listed by: CHARLES ROTER - New
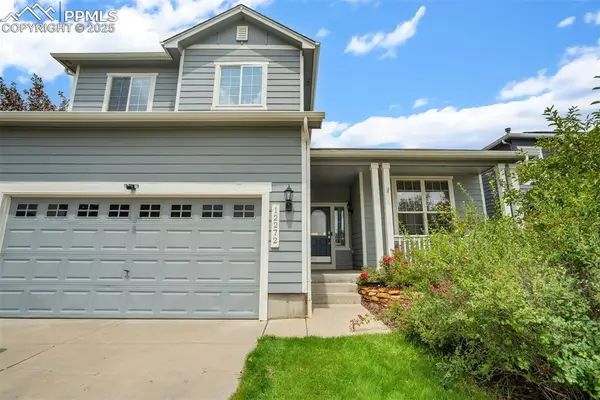 $485,000Active4 beds 4 baths2,966 sq. ft.
$485,000Active4 beds 4 baths2,966 sq. ft.12272 Isle Royale Drive, Peyton, CO 80831
MLS# 8920792Listed by: RED WHITE AND BLUE REALTY GROUP INC - New
 $1,090,055Active7 beds 6 baths6,768 sq. ft.
$1,090,055Active7 beds 6 baths6,768 sq. ft.11333 Sage Mesa Way, Peyton, CO 80831
MLS# 7233015Listed by: REUNION REALTY LLC - New
 $499,000Active4 beds 3 baths3,317 sq. ft.
$499,000Active4 beds 3 baths3,317 sq. ft.10433 Capital Peak Way, Peyton, CO 80831
MLS# 4728629Listed by: EXP REALTY LLC - New
 $615,000Active3 beds 3 baths3,166 sq. ft.
$615,000Active3 beds 3 baths3,166 sq. ft.11689 Allendale Drive, Peyton, CO 80831
MLS# 3006161Listed by: QUEST REAL ESTATE PARTNERS - New
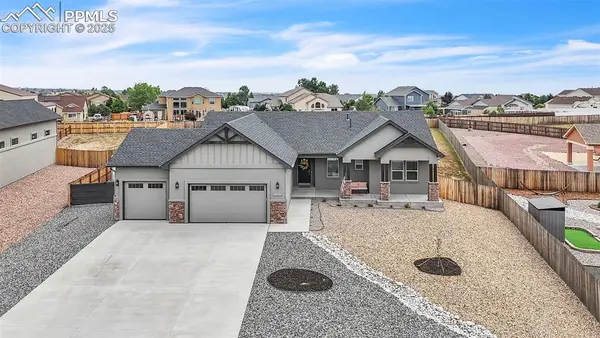 $769,000Active6 beds 5 baths3,630 sq. ft.
$769,000Active6 beds 5 baths3,630 sq. ft.10125 Triborough Trail, Peyton, CO 80831
MLS# 5080556Listed by: EXP REALTY LLC
