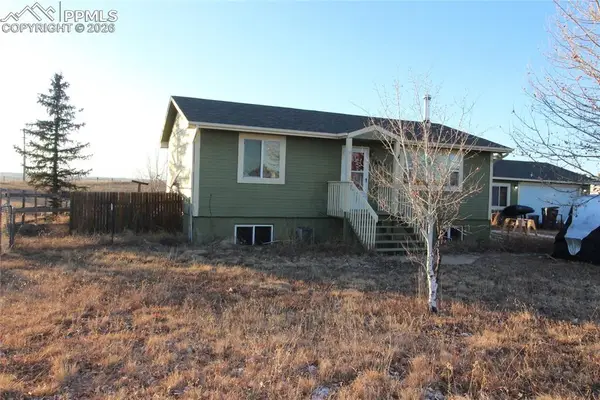19250 Ramrod Drive, Peyton, CO 80831
Local realty services provided by:Better Homes and Gardens Real Estate Kenney & Company
Listed by: aimee fletcher clhms gri, jennifer browne
Office: exp realty llc.
MLS#:7073128
Source:CO_PPAR
Price summary
- Price:$440,000
- Price per sq. ft.:$296.5
About this home
Welcome to your own private retreat! Situated on nearly 7 picturesque acres with sweeping mountain views, this incredible property offers peace, space, and versatility. The beautifully refreshed home features 3 spacious bedrooms and 2 full bathrooms, including an updated secondary bath and partially updated primary ensuite. Inside, you’ll find a flexible floorplan with a generous living area perfect for multiple uses, a separate dining room, and a well-appointed kitchen complete with a center island. Step outside and prepare to be amazed by everything this property has to offer. A large detached garage and workshop—measuring approximately 28x48—provides ample space for vehicles, hobbies, or storage. An additional 26x28 building serves as another garage or workshop, and a 20x45 barn with multiple sections is ready for your farm animals or ranching needs. With fresh paint, new flooring, and thoughtful updates throughout, this home is ready for you to move in and make it your own slice of Colorado paradise.
Contact an agent
Home facts
- Year built:1996
- Listing ID #:7073128
- Added:175 day(s) ago
- Updated:December 17, 2025 at 06:03 PM
Rooms and interior
- Bedrooms:3
- Total bathrooms:2
- Full bathrooms:2
- Living area:1,484 sq. ft.
Heating and cooling
- Cooling:Ceiling Fan(s)
- Heating:Forced Air, Propane
Structure and exterior
- Roof:Composite Shingle
- Year built:1996
- Building area:1,484 sq. ft.
- Lot area:6.97 Acres
Schools
- High school:Peyton
- Middle school:Peyton
- Elementary school:Peyton
Utilities
- Water:Well
Finances and disclosures
- Price:$440,000
- Price per sq. ft.:$296.5
- Tax amount:$971 (2024)
New listings near 19250 Ramrod Drive
- New
 $575,000Active5 beds 3 baths2,444 sq. ft.
$575,000Active5 beds 3 baths2,444 sq. ft.10575 Chiming Bell Circle, Peyton, CO 80831
MLS# 2175433Listed by: REDFIN CORPORATION - New
 $250,000Active39.79 Acres
$250,000Active39.79 Acres20155 Saddle Blanket Lane, Peyton, CO 80831
MLS# 6147560Listed by: KELLER WILLIAMS PARTNERS - New
 $499,900Active3 beds 3 baths2,289 sq. ft.
$499,900Active3 beds 3 baths2,289 sq. ft.8151 Berwyn Loop, Peyton, CO 80831
MLS# 7069958Listed by: REMAX PROPERTIES - New
 $989,000Active4 beds 3 baths4,416 sq. ft.
$989,000Active4 beds 3 baths4,416 sq. ft.13027 Sunrise Ridge Drive, Peyton, CO 80831
MLS# 5791249Listed by: LPT REALTY LLC - New
 $589,000Active5 beds 3 baths3,528 sq. ft.
$589,000Active5 beds 3 baths3,528 sq. ft.13165 Crooked Hill Drive, Peyton, CO 80831
MLS# 9260656Listed by: MOUNTAIN CITY REALTY INC. - New
 $589,900Active6 beds 4 baths3,064 sq. ft.
$589,900Active6 beds 4 baths3,064 sq. ft.9422 Fairway Glen Drive, Peyton, CO 80831
MLS# 4317236Listed by: PAK HOME REALTY - New
 $180,000Active5.56 Acres
$180,000Active5.56 Acres18702 Longhorn Acres Trail, Peyton, CO 80831
MLS# 2671936Listed by: SPRINGS REAL ESTATE BROKERS, LLC - New
 $569,000Active3 beds 3 baths2,782 sq. ft.
$569,000Active3 beds 3 baths2,782 sq. ft.8295 Thedford Court, Peyton, CO 80831
MLS# 9710245Listed by: FATHOM REALTY COLORADO LLC - New
 $499,000Active4 beds 2 baths1,788 sq. ft.
$499,000Active4 beds 2 baths1,788 sq. ft.16855 Sage Crest Road, Peyton, CO 80831
MLS# 4534524Listed by: ERA SHIELDS REAL ESTATE - New
 $1,200,000Active5 beds 3 baths4,390 sq. ft.
$1,200,000Active5 beds 3 baths4,390 sq. ft.13021 Crescent Creek Drive, Peyton, CO 80831
MLS# 3236904Listed by: MACKENZIE-JACKSON REAL ESTATE
