2120 Terri Lee Drive, Peyton, CO 80831
Local realty services provided by:Better Homes and Gardens Real Estate Kenney & Company
2120 Terri Lee Drive,Peyton, CO 80831
$775,000
- 3 Beds
- 2 Baths
- 3,966 sq. ft.
- Single family
- Active
Listed by: candice rosenbachcountrycompasshomes@gmail.com,720-320-0445
Office: country compass llc.
MLS#:6660437
Source:ML
Price summary
- Price:$775,000
- Price per sq. ft.:$195.41
- Monthly HOA dues:$25
About this home
See yourself at home in this lovely ranch home on 5 acres in Davis Ranch, a rare find in the Peyton area! From the moment you walk in the front door, you will feel the warm, open layout with lovely, real hardwood floors and tons of natural lighting. The kitchen is a gourmet cooking dream with brand new stainless-steel appliances, high, custom cabinets, granite counters with a breakfast nook/breakfast bar and it overlooks your dining room, family room and three-sided fireplace that separates the family and dining rooms. Off the dining room, you can step outside to your large, 10x24 deck overlooking the fenced yard and the rest of your property, and don't miss the incredible mountain views directly from your deck and West-facing windows! Enter the primary suite and be greeted with vaulted ceilings, a lovely 5-piece bath, his and hers closets and plenty of natural lighting.
On the opposite side of the primary suite, you'll find two more bedrooms and a large full bathroom, as well as your spacious mud room (washer and dryer included!) and the garage entrance.
The 3-car garage has room for all of your vehicles, tools and toys and includes the built-in workbench. Off the South side of the garage/side entrance, you have another 5x8 deck.
In the full basement, you have so much potential as it is already framed for one more bedroom, one more bathroom, a study/bonus room and a family room/game room/kitchenette area!
Located near Schriever Air Force Base and just minutes from Peterson, this location is highly desirable! Bring your toys, your horses or your animals - the possibilities are endless.
Move in ready with tons of recent updates/upgrades including: All new kitchen appliances and garbage disposal, refinished hardwood floors, refinished decks/patios and railings, fresh paint in primary suite and second bedroom, freshly cleaned carpets, a new class-4 roof as of 2024 and all new windows and sliding rear door as of Nov 2025!
Schedule your showing today!
Contact an agent
Home facts
- Year built:2006
- Listing ID #:6660437
Rooms and interior
- Bedrooms:3
- Total bathrooms:2
- Full bathrooms:2
- Living area:3,966 sq. ft.
Heating and cooling
- Cooling:Central Air
- Heating:Forced Air
Structure and exterior
- Roof:Shingle
- Year built:2006
- Building area:3,966 sq. ft.
- Lot area:5.01 Acres
Schools
- High school:Falcon
- Middle school:Falcon
- Elementary school:Falcon
Utilities
- Water:Well
- Sewer:Septic Tank
Finances and disclosures
- Price:$775,000
- Price per sq. ft.:$195.41
- Tax amount:$2,861 (2024)
New listings near 2120 Terri Lee Drive
- New
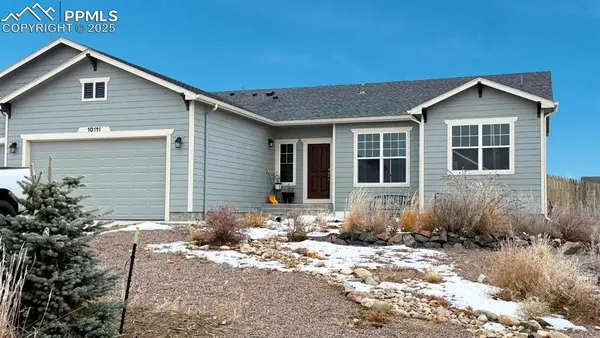 $629,000Active5 beds 3 baths3,506 sq. ft.
$629,000Active5 beds 3 baths3,506 sq. ft.10111 Keating Drive, Peyton, CO 80831
MLS# 5159314Listed by: BERKSHIRE HATHAWAY HOMESERVICES SYNERGY REALTY GROUP - New
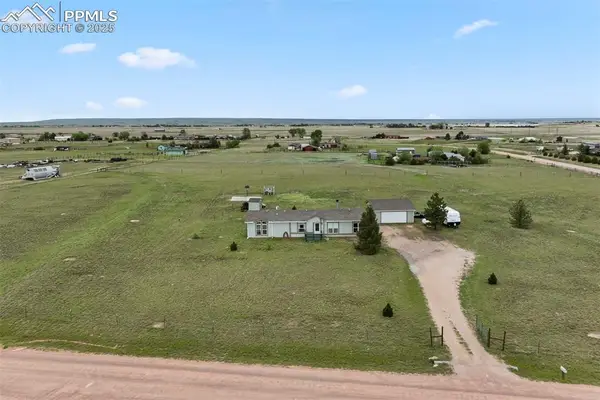 $489,900Active3 beds 2 baths1,866 sq. ft.
$489,900Active3 beds 2 baths1,866 sq. ft.6885 Sphinx Court, Peyton, CO 80831
MLS# 7781904Listed by: THE PLATINUM GROUP - New
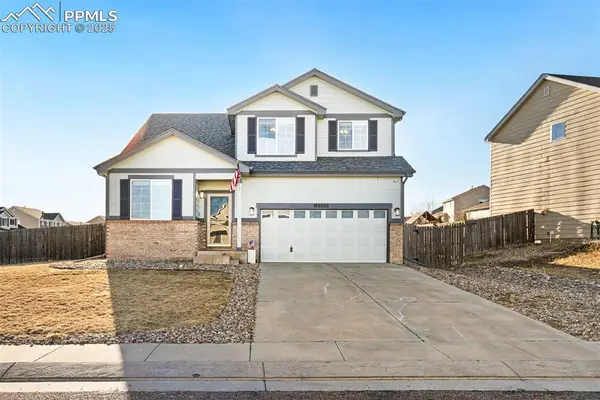 $499,000Active4 beds 3 baths3,266 sq. ft.
$499,000Active4 beds 3 baths3,266 sq. ft.9202 Ballybunion Road, Peyton, CO 80831
MLS# 1225450Listed by: EXP REALTY LLC - New
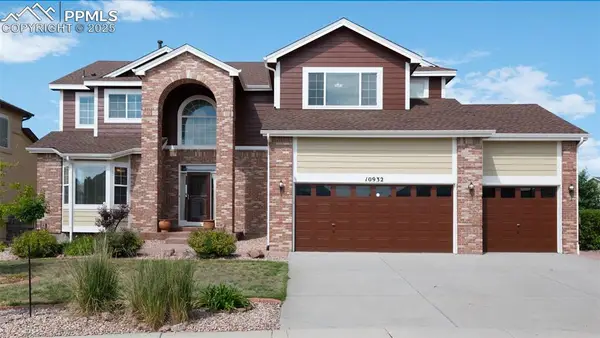 $609,500Active5 beds 3 baths4,471 sq. ft.
$609,500Active5 beds 3 baths4,471 sq. ft.10932 Huron Peak Place, Peyton, CO 80831
MLS# 2227822Listed by: REDFIN CORPORATION - New
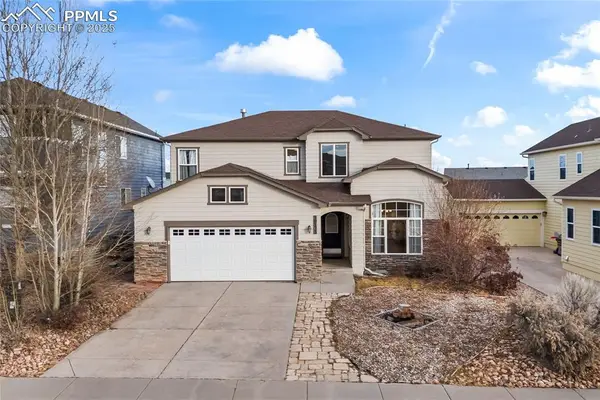 $435,000Active5 beds 4 baths3,202 sq. ft.
$435,000Active5 beds 4 baths3,202 sq. ft.10173 Angeles Road, Peyton, CO 80831
MLS# 9717016Listed by: 6035 REAL ESTATE GROUP - New
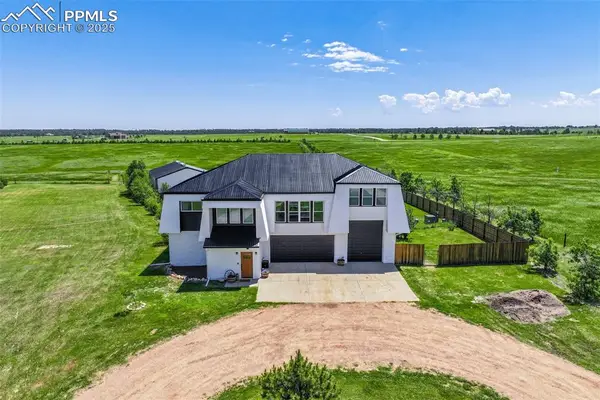 $1,749,000Active4 beds 3 baths3,552 sq. ft.
$1,749,000Active4 beds 3 baths3,552 sq. ft.18135 Spur Ranch Road, Peyton, CO 80831
MLS# 4795799Listed by: KELLER WILLIAMS CLIENTS CHOICE REALTY - New
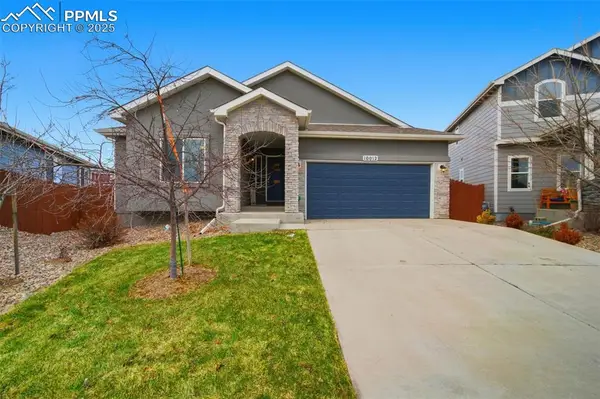 $512,000Active5 beds 3 baths3,176 sq. ft.
$512,000Active5 beds 3 baths3,176 sq. ft.10012 Emerald Vista Drive, Peyton, CO 80831
MLS# 4228137Listed by: EXP REALTY LLC - New
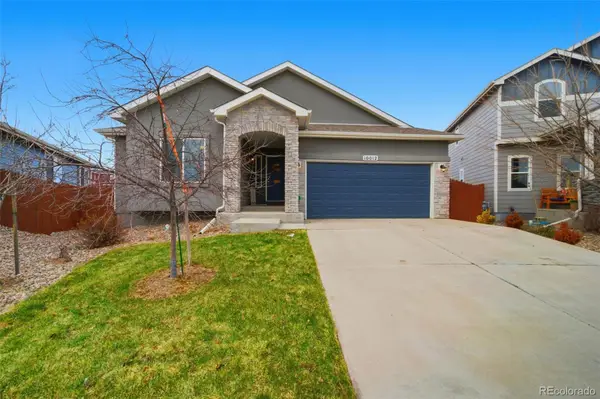 $512,000Active5 beds 3 baths3,176 sq. ft.
$512,000Active5 beds 3 baths3,176 sq. ft.10012 Emerald Vista Drive, Peyton, CO 80831
MLS# 2700996Listed by: EXP REALTY, LLC - New
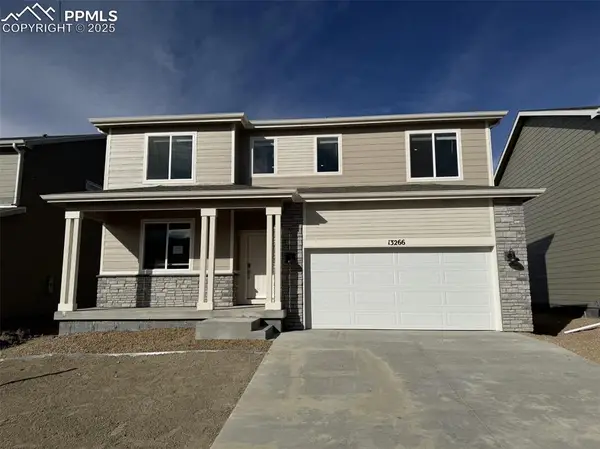 $537,990Active4 beds 3 baths3,659 sq. ft.
$537,990Active4 beds 3 baths3,659 sq. ft.13266 Valley Peak Drive, Peyton, CO 80831
MLS# 1181845Listed by: KERRIE ANN YOUNG - New
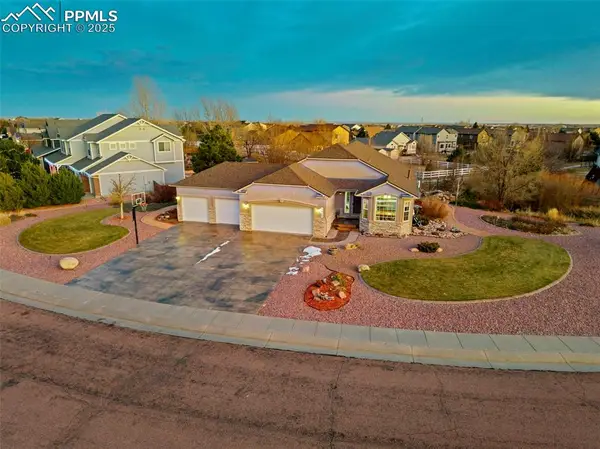 $575,000Active5 beds 4 baths3,228 sq. ft.
$575,000Active5 beds 4 baths3,228 sq. ft.9015 Oakmont Road, Peyton, CO 80831
MLS# 2953138Listed by: THE INNOVATIVE GROUP, LLC
