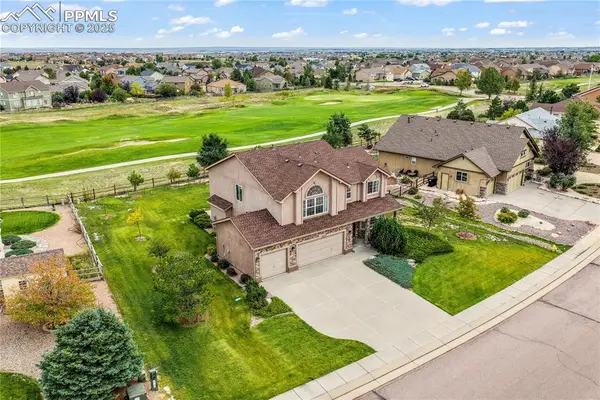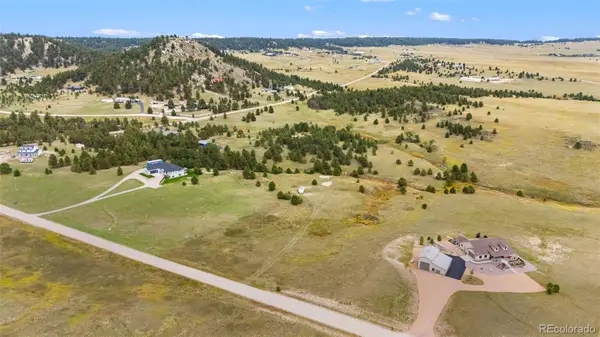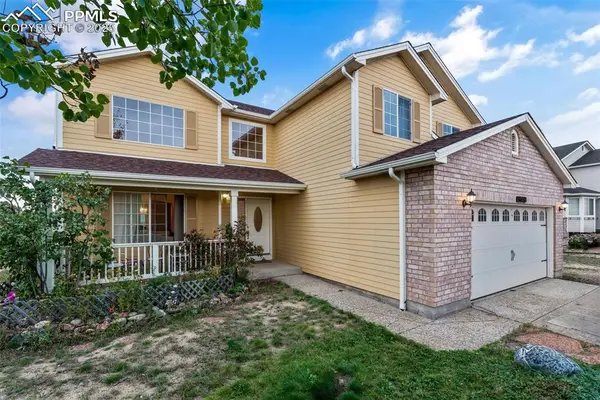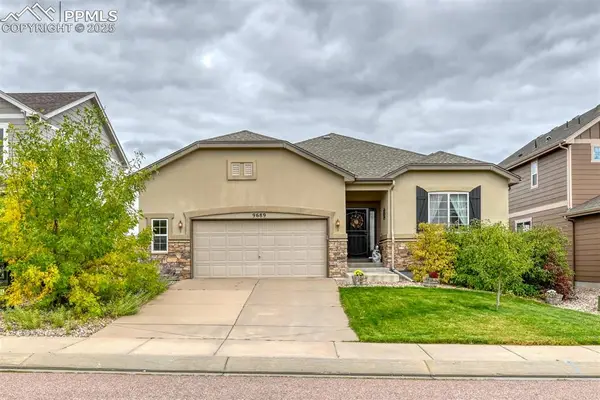6240 Peerless Farms Road, Peyton, CO 80831
Local realty services provided by:Better Homes and Gardens Real Estate Kenney & Company
6240 Peerless Farms Road,Peyton, CO 80831
$465,000
- 3 Beds
- 2 Baths
- 1,646 sq. ft.
- Single family
- Active
Listed by:jacqueline parrjackieparrproperties@gmail.com,808-738-6789
Office:the platinum group
MLS#:3790839
Source:ML
Price summary
- Price:$465,000
- Price per sq. ft.:$282.5
About this home
Welcome to 6240 Peerless Farms Road, where peace, privacy, and panoramic views come together. This beautifully maintained 3-bedroom, 2-bath ranch-style home sits on 5 acres and offers the perfect blend of comfort and functionality. Step inside to discover an open, inviting layout with spacious bedrooms-each featuring its own walk-in closet. The kitchen is a chef’s delight with a gas range, a newer dishwasher, ideal for everyday meals or entertaining with a eat-in kitchen as well as space for a formal dining space! The primary bedroom features a large walk in closet as well as a dual vanity, storage space and a custom tiled large shower. The finishing features add a luxurious touch to your private retreat. Step outside to your backyard oasis where a covered patio, included jacuzzi, and breathtaking Pikes Peak views await. A 40x30 Quonset shop and oversized 2-car garage—both with 200-amp service—offer ample space for hobbies, storage, or even a home-based business. Additional highlights include steel roofs on the home, porch and outbuildings, plus a brand-new septic system for peace of mind. Whether you're looking for space to roam, room to work, or a place to unwind, this one checks every box. Ask about the 2.75% assumable interest rate!
Contact an agent
Home facts
- Year built:1987
- Listing ID #:3790839
Rooms and interior
- Bedrooms:3
- Total bathrooms:2
- Full bathrooms:2
- Living area:1,646 sq. ft.
Heating and cooling
- Heating:Forced Air
Structure and exterior
- Roof:Metal
- Year built:1987
- Building area:1,646 sq. ft.
- Lot area:5 Acres
Schools
- High school:Falcon
- Middle school:Falcon
- Elementary school:Falcon
Utilities
- Water:Private
- Sewer:Septic Tank
Finances and disclosures
- Price:$465,000
- Price per sq. ft.:$282.5
- Tax amount:$1,308 (2024)
New listings near 6240 Peerless Farms Road
- New
 $442,900Active3 beds 2 baths1,512 sq. ft.
$442,900Active3 beds 2 baths1,512 sq. ft.5505 Whiting Way, Peyton, CO 80831
MLS# 7424654Listed by: SPRINGS HOMES INC - New
 $696,400Active5 beds 3 baths3,448 sq. ft.
$696,400Active5 beds 3 baths3,448 sq. ft.11162 Rolling Ranch Drive, Peyton, CO 80831
MLS# 4859434Listed by: UNITED REAL ESTATE GROUP, INC. - New
 $625,000Active4 beds 4 baths3,448 sq. ft.
$625,000Active4 beds 4 baths3,448 sq. ft.10677 Greenbelt Drive, Peyton, CO 80831
MLS# 5950477Listed by: REMAX PROPERTIES - New
 $150,000Active5.07 Acres
$150,000Active5.07 Acres15550 Atlas Loop, Peyton, CO 80831
MLS# 7638466Listed by: FRONT RANGE REAL ESTATE PROFESSIONALS LLC - New
 $630,400Active4 beds 3 baths3,487 sq. ft.
$630,400Active4 beds 3 baths3,487 sq. ft.13467 Foggy Meadows Drive, Peyton, CO 80831
MLS# 8455402Listed by: UNITED REAL ESTATE GROUP, INC. - New
 $460,000Active3 beds 3 baths1,859 sq. ft.
$460,000Active3 beds 3 baths1,859 sq. ft.7692 Berwyn Loop, Peyton, CO 80831
MLS# 4581187Listed by: DR PROPERTIES LLC - New
 $550,000Active3 beds 3 baths4,066 sq. ft.
$550,000Active3 beds 3 baths4,066 sq. ft.8654 Champie Road, Peyton, CO 80831
MLS# 7760419Listed by: REAL BROKER, LLC DBA REAL - New
 $510,000Active4 beds 3 baths2,577 sq. ft.
$510,000Active4 beds 3 baths2,577 sq. ft.12238 Sleeping Bear Road, Peyton, CO 80831
MLS# 5723098Listed by: 3B REALTY LLC - New
 $402,000Active3 beds 3 baths1,639 sq. ft.
$402,000Active3 beds 3 baths1,639 sq. ft.11856 Gorman Grove, Peyton, CO 80831
MLS# 8201245Listed by: ENGEL & VOELKERS PIKES PEAK - New
 $535,000Active5 beds 3 baths2,954 sq. ft.
$535,000Active5 beds 3 baths2,954 sq. ft.9689 Beryl Drive, Peyton, CO 80831
MLS# 6193161Listed by: DAVIDSON BIGA REALTY, INC.
