6935 Pfost Drive, Peyton, CO 80831
Local realty services provided by:Better Homes and Gardens Real Estate Kenney & Company
Listed by:blake postonblake@navcolorado.com,719-799-3373
Office:nav real estate
MLS#:6466316
Source:ML
Price summary
- Price:$399,999
- Price per sq. ft.:$194.93
- Monthly HOA dues:$135
About this home
Sitting on 2.5 acres with the feel of country living, but with amenities and shopping only 10 minutes away and stunning views of Pikes Peak and Front Range from the comfort of your home! This Ranch style home is equipped with two horse stalls, a tack shed, chicken coops and a dog kennel area for all of your animals. The property is crossed fenced and has an established living space for farm animals! With the property backed to open space you can enjoy the beautiful sunrises that Colorado has to offer. The home has an oversized 3-car detached garage and plenty of RV parking. The home has Natural gas so you wont have to worry about filling up a propane tank! Enjoy your front yard with unobstructed views of the Front Range and the amazing Pikes Peak, along with incredible sunsets! The kitchen features an island and lots of cabinet space for storage and access to the backyard. The kitchen nook opens to the family room and dining room area, making for a cozy, comfortable gathering area. A large living room is adjacent to the kitchen that features a gas fireplace to keep you warm during those cold Colorado evenings. The Primary bedroom features a 5 piece ensuite and large walk in closets! Three additional bedrooms, two full baths, a separate office and laundry room/mudroom finish off the main level. The backyard includes a level lot with a hot tub to help relax and enjoy the open space behind the home! The home features a fully fenced lot for you to raise and grow your own food with the well water. A true slice of heaven and a MUST see! Easy access to 24 Hwy, you're only minutes from dining and shopping. Close to Peterson and Schriever Space Force Bases and a short drive to Fort Carson or the Air Force Academy. You can truly have it all in this lovely home with classic country charm, with a cute walking trail and pond up the road, just minutes from town!
Contact an agent
Home facts
- Year built:1998
- Listing ID #:6466316
Rooms and interior
- Bedrooms:4
- Total bathrooms:3
- Full bathrooms:3
- Living area:2,052 sq. ft.
Heating and cooling
- Cooling:Evaporative Cooling
- Heating:Forced Air
Structure and exterior
- Roof:Composition
- Year built:1998
- Building area:2,052 sq. ft.
- Lot area:2.5 Acres
Schools
- High school:Falcon
- Middle school:Falcon
- Elementary school:Falcon
Utilities
- Water:Shared Well
- Sewer:Septic Tank
Finances and disclosures
- Price:$399,999
- Price per sq. ft.:$194.93
- Tax amount:$1,913 (2024)
New listings near 6935 Pfost Drive
- New
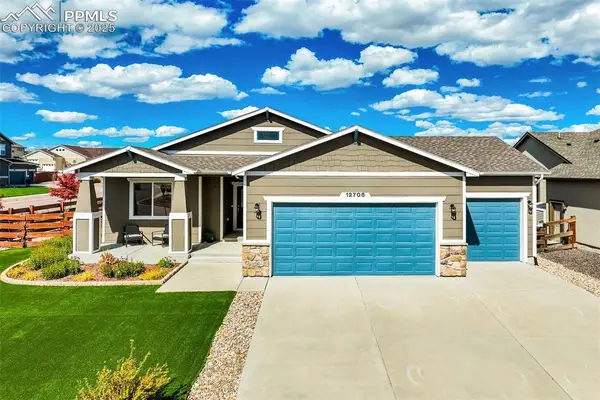 $594,900Active4 beds 3 baths3,172 sq. ft.
$594,900Active4 beds 3 baths3,172 sq. ft.12708 Sunrise Ridge Drive, Peyton, CO 80831
MLS# 9552798Listed by: REMAX PROPERTIES - New
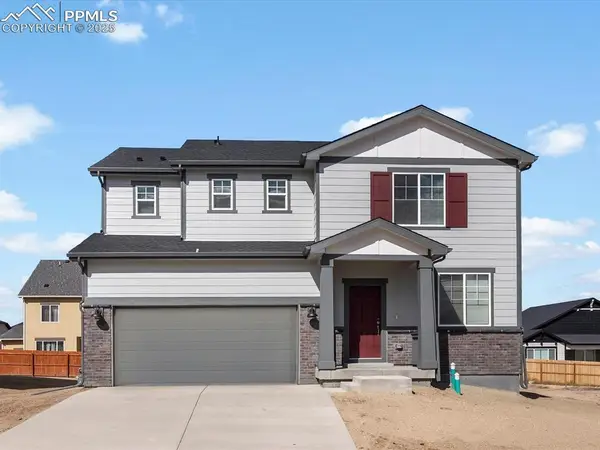 $494,990Active3 beds 3 baths2,698 sq. ft.
$494,990Active3 beds 3 baths2,698 sq. ft.10753 Rolling Ranch Drive, Peyton, CO 80831
MLS# 2711412Listed by: KERRIE ANN YOUNG - New
 $750,000Active6 beds 4 baths3,936 sq. ft.
$750,000Active6 beds 4 baths3,936 sq. ft.11455 Dallas Road, Peyton, CO 80831
MLS# 1928847Listed by: REMAX PROPERTIES - New
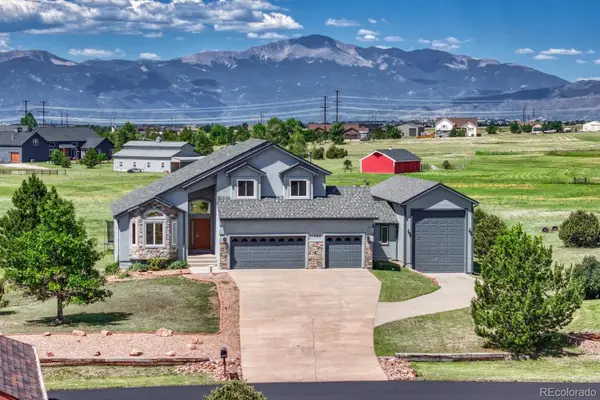 $750,000Active6 beds 4 baths3,936 sq. ft.
$750,000Active6 beds 4 baths3,936 sq. ft.11455 Dallas Road, Peyton, CO 80831
MLS# 5436455Listed by: REMAX PROPERTIES - New
 $535,000Active5 beds 3 baths2,954 sq. ft.
$535,000Active5 beds 3 baths2,954 sq. ft.9689 Beryl Drive, Peyton, CO 80831
MLS# 2099531Listed by: DAVIDSON BIGA REALTY, INC - New
 $550,000Active5 beds 4 baths3,404 sq. ft.
$550,000Active5 beds 4 baths3,404 sq. ft.9604 Country Vistas Way, Peyton, CO 80831
MLS# 5660289Listed by: FATHOM REALTY COLORADO LLC - New
 $615,000Active5 beds 3 baths3,830 sq. ft.
$615,000Active5 beds 3 baths3,830 sq. ft.11116 Pemble Court, Peyton, CO 80831
MLS# 3538491Listed by: EXP REALTY LLC - New
 $615,000Active5 beds 3 baths3,830 sq. ft.
$615,000Active5 beds 3 baths3,830 sq. ft.11116 Pemble Court, Peyton, CO 80831
MLS# 8369976Listed by: EXP REALTY, LLC - New
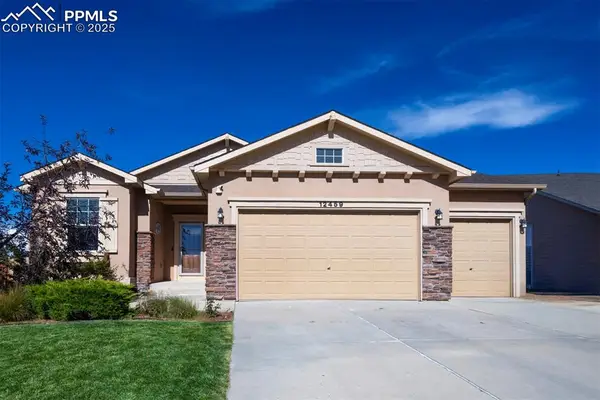 $515,000Active4 beds 3 baths2,649 sq. ft.
$515,000Active4 beds 3 baths2,649 sq. ft.12459 Handles Peak Way, Peyton, CO 80831
MLS# 5602233Listed by: KELLER WILLIAMS PARTNERS - New
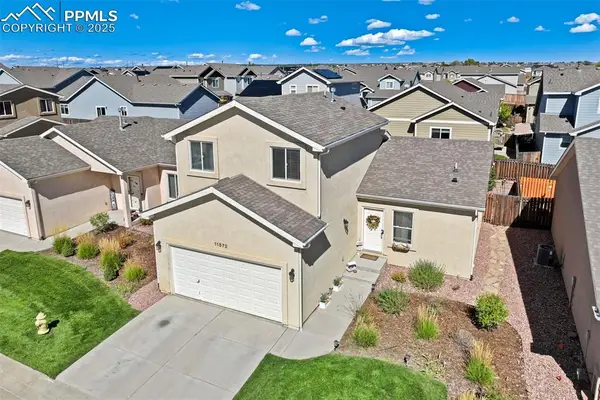 $419,900Active4 beds 3 baths1,518 sq. ft.
$419,900Active4 beds 3 baths1,518 sq. ft.11572 Farnese Heights, Peyton, CO 80831
MLS# 8260819Listed by: THE CUTTING EDGE
