7523 Saynassalo Point, Peyton, CO 80831
Local realty services provided by:Better Homes and Gardens Real Estate Kenney & Company
Listed by: tricia mandeville abr clhms cnhs crs gri mrp sfr
Office: exp realty llc.
MLS#:5603409
Source:CO_PPAR
Price summary
- Price:$425,000
- Price per sq. ft.:$148.19
- Monthly HOA dues:$194
About this home
This immaculate two-story home, situated on a spacious lot, offers breathtaking views of Pikes Peak and resides within School District 49. The main level features 9-foot ceilings and open-concept living space with 18-foot vaulted ceiling. The upgraded kitchen boasts elegant dark maple cabinetry, granite countertops, farmhouse sink, pantry, and GE appliances. Adjacent to the kitchen, the dining area provides a welcoming space for gatherings. The main level also includes the first of two luxurious primary suites, complete with dual sinks, private water closet, and a generous walk-in closet. Additionally, you’ll find a laundry room, powder room, and sliding door access to the patio where you can enjoy unobstructed views of Pikes Peak. Upstairs, two spacious bedrooms, full bath, and a versatile loft area offer additional living space. The loft, which showcases beautiful mountain views, can easily be converted into a fifth bedroom if desired. The finished basement features 9-foot ceilings, a secondary family entertainment area, and a second primary suite. This expansive retreat includes a generous walk-in closet and a spa-like ensuite bath with dual sinks, a soaking tub, and a walk-in shower. An oversized two-car garage provides ample storage, while the extended driveway allows parking for up to four additional vehicles. The backyard is fully enclosed with a privacy fence, offering a peaceful setting to take in the stunning mountain views. Woodmen Hills Village HOA includes managed front landscaping, snow removal, and trash. Additionally, the Woodmen Hills Metro District HOA covers water, sewer, and exclusive access to two recreation and fitness centers featuring pools, basketball courts, and more. Located near shopping, dining, and grocery stores, this home provides an easy commute to the Air Force Academy, Peterson AFB, and Schriever AFB. Don’t miss the opportunity to own this exceptional home with unparalleled views and premium amenities!
Contact an agent
Home facts
- Year built:2015
- Listing ID #:5603409
- Added:291 day(s) ago
- Updated:November 26, 2025 at 11:09 AM
Rooms and interior
- Bedrooms:4
- Total bathrooms:4
- Full bathrooms:3
- Half bathrooms:1
- Living area:2,868 sq. ft.
Heating and cooling
- Cooling:Central Air
- Heating:Forced Air
Structure and exterior
- Roof:Composite Shingle
- Year built:2015
- Building area:2,868 sq. ft.
- Lot area:0.13 Acres
Schools
- High school:Falcon
- Middle school:Falcon
- Elementary school:Woodmen Hills
Utilities
- Water:Assoc/Distr
Finances and disclosures
- Price:$425,000
- Price per sq. ft.:$148.19
- Tax amount:$1,948 (2023)
New listings near 7523 Saynassalo Point
- New
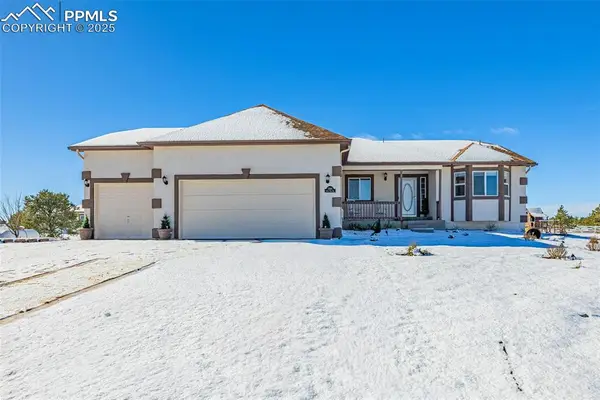 $749,000Active5 beds 3 baths3,328 sq. ft.
$749,000Active5 beds 3 baths3,328 sq. ft.17814 Pinon Park Road, Peyton, CO 80831
MLS# 1272904Listed by: FATHOM REALTY COLORADO LLC - New
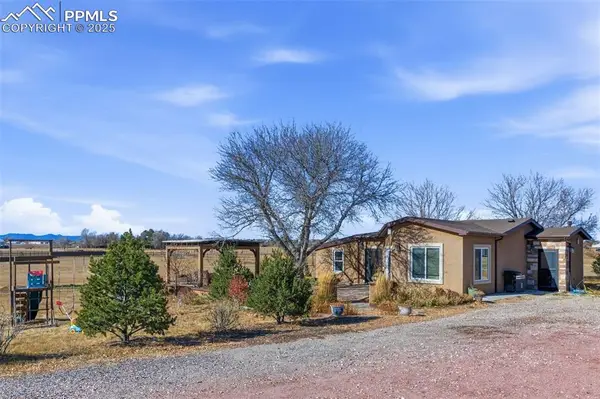 $625,000Active4 beds 3 baths1,532 sq. ft.
$625,000Active4 beds 3 baths1,532 sq. ft.6885 Rio Road, Peyton, CO 80831
MLS# 6023960Listed by: EXIT REALTY DTC, CHERRY CREEK, PIKES PEAK - New
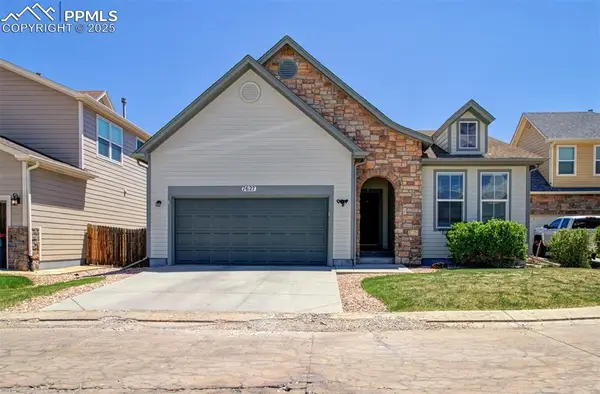 $379,900Active3 beds 2 baths1,126 sq. ft.
$379,900Active3 beds 2 baths1,126 sq. ft.7627 Loopout Grove, Peyton, CO 80831
MLS# 1525179Listed by: COLDWELL BANKER REALTY - New
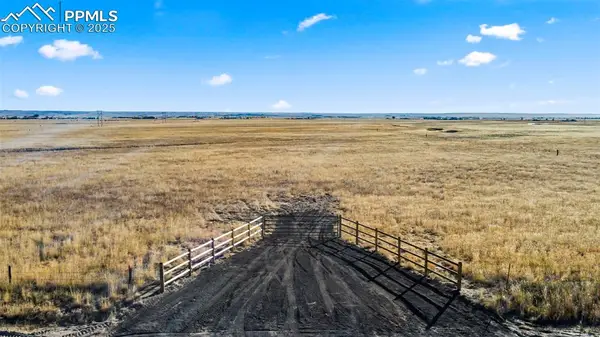 $235,000Active39.9 Acres
$235,000Active39.9 Acres3945 J D Johnson Road, Peyton, CO 80831
MLS# 3701441Listed by: BLUE PICKET REALTY - New
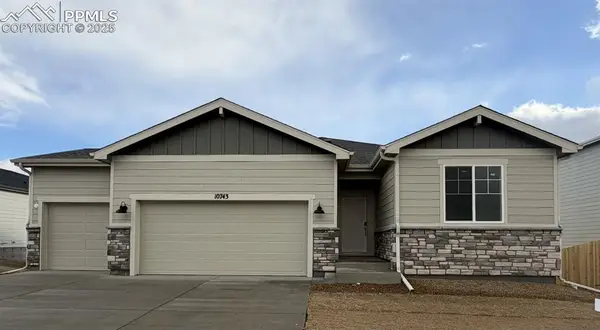 $521,990Active3 beds 2 baths2,964 sq. ft.
$521,990Active3 beds 2 baths2,964 sq. ft.10743 Finsbury Court, Peyton, CO 80831
MLS# 8704046Listed by: KERRIE ANN YOUNG - New
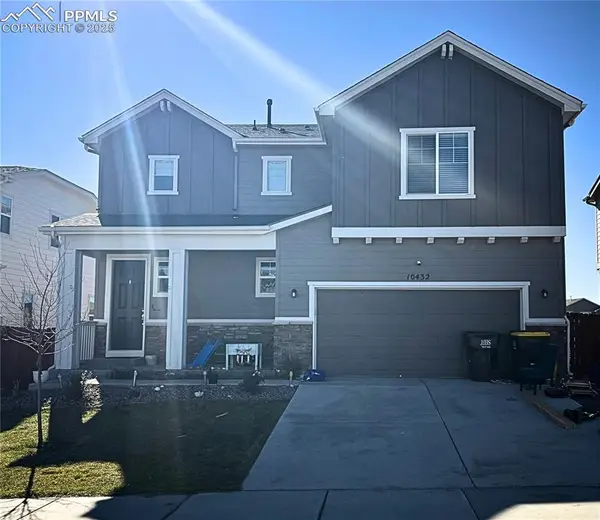 $468,000Active3 beds 3 baths2,089 sq. ft.
$468,000Active3 beds 3 baths2,089 sq. ft.10432 Summer Ridge Drive, Peyton, CO 80831
MLS# 6290280Listed by: BLUE PICKET REALTY - New
 $995,000Active4 beds 4 baths3,225 sq. ft.
$995,000Active4 beds 4 baths3,225 sq. ft.8175 Howdy Partner View, Peyton, CO 80831
MLS# 4947411Listed by: RE/MAX ACCORD - New
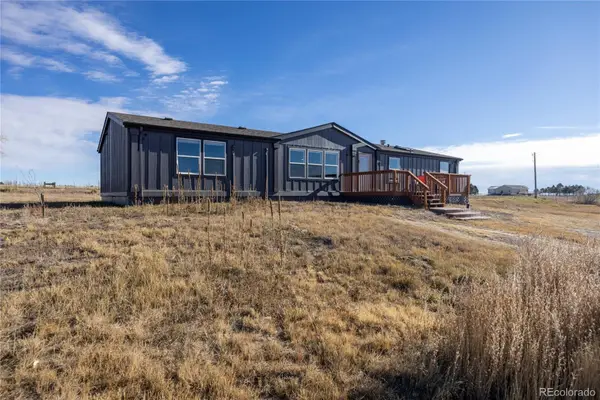 $525,000Active3 beds -- baths2,128 sq. ft.
$525,000Active3 beds -- baths2,128 sq. ft.5865 E Blaney Road, Peyton, CO 80831
MLS# 4865270Listed by: JASON MITCHELL REAL ESTATE COLORADO, LLC - New
 $379,900Active3 beds 2 baths1,080 sq. ft.
$379,900Active3 beds 2 baths1,080 sq. ft.15345 Trigger Road, Peyton, CO 80831
MLS# 6403005Listed by: RUSTIC REALTY CO - New
 $590,000Active5 beds 3 baths3,159 sq. ft.
$590,000Active5 beds 3 baths3,159 sq. ft.13154 Crooked Hill Drive, Peyton, CO 80831
MLS# 1530220Listed by: RE/MAX REAL ESTATE GROUP LLC
