7547 Stephenville Road, Peyton, CO 80831
Local realty services provided by:Better Homes and Gardens Real Estate Kenney & Company
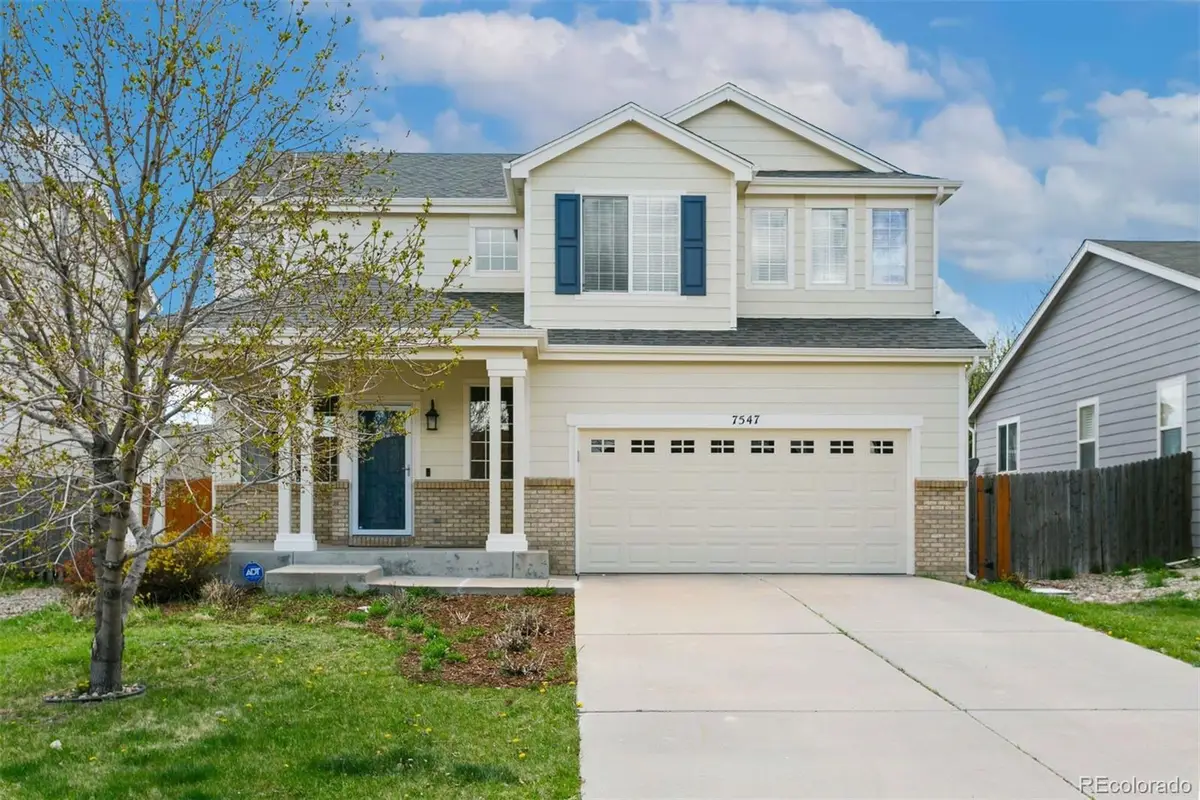
Listed by:george nehmenehmeteam@gmail.com,719-491-1837
Office:liv sotheby's international realty
MLS#:9192059
Source:ML
Sorry, we are unable to map this address
Price summary
- Price:$445,000
- Monthly HOA dues:$196
About this home
Welcome to this splendid two-story home with a fully finished basement, this home offers the perfect blend of comfort, space, and convenience! The home boasts 5 bedrooms and 4 beautifully appointed bathrooms, providing plenty of room for everyday functionality. Inside, you'll find a mix of warm woods, cozy carpet, and durable laminate flooring throughout. The heart of the home is the kitchen, featuring sleek stainless-steel appliances, a kitchen pantry, and an adjoining dining room, ideal for cooking and entertaining. Walk out to the fully fenced in back yard with a composite deck. The open layout flows easily between living spaces, making it perfect for gatherings and everyday living. Located in a desirable up in coming community, this Metropolitan District offers residents access to enjoy fantastic amenities including a recreation center and a seasonal pool — all covered by affordable monthly dues. Plus, you’re just minutes from town, with shopping, dining, and everyday conveniences right at your fingertips.This move-in ready home offers the lifestyle you’ve been searching for — space, amenities, and location all in one! Don’t miss your chance to make it yours, schedule a showing today!
Contact an agent
Home facts
- Year built:2002
- Listing Id #:9192059
Rooms and interior
- Bedrooms:5
- Total bathrooms:4
- Full bathrooms:3
- Half bathrooms:1
Heating and cooling
- Heating:Forced Air
Structure and exterior
- Roof:Composition
- Year built:2002
Schools
- High school:Falcon
- Middle school:Falcon
- Elementary school:Woodmen Hills
Utilities
- Water:Public
- Sewer:Public Sewer
Finances and disclosures
- Price:$445,000
- Tax amount:$1,779 (2024)
New listings near 7547 Stephenville Road
- New
 $519,000Active5 beds 4 baths3,486 sq. ft.
$519,000Active5 beds 4 baths3,486 sq. ft.13574 Park Gate Drive, Peyton, CO 80831
MLS# 9549065Listed by: FALCON PEYTON HOMES - New
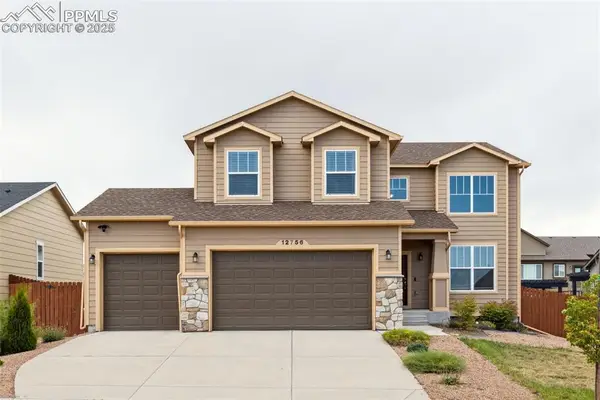 $649,999Active5 beds 4 baths3,860 sq. ft.
$649,999Active5 beds 4 baths3,860 sq. ft.12756 Sunrise Ridge Drive, Peyton, CO 80831
MLS# 9190067Listed by: LPT REALTY LLC - New
 $649,900Active4 beds 3 baths4,100 sq. ft.
$649,900Active4 beds 3 baths4,100 sq. ft.9630 Liberty Grove Drive, Peyton, CO 80831
MLS# 6859511Listed by: COLDWELL BANKER BEYOND - New
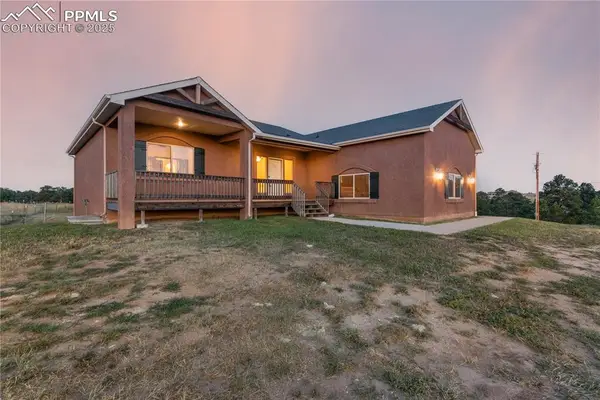 $799,000Active4 beds 3 baths3,712 sq. ft.
$799,000Active4 beds 3 baths3,712 sq. ft.19025 Patience Point, Peyton, CO 80831
MLS# 3720785Listed by: EXP REALTY LLC - New
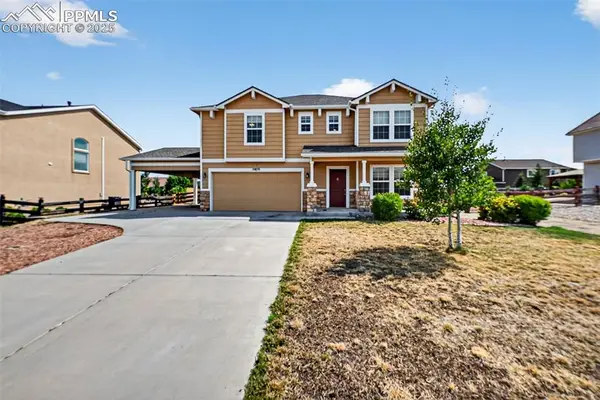 $525,000Active4 beds 3 baths2,354 sq. ft.
$525,000Active4 beds 3 baths2,354 sq. ft.10859 Hidden Ridge Circle, Peyton, CO 80831
MLS# 7684507Listed by: PROPERTIES OF THE PEAK - New
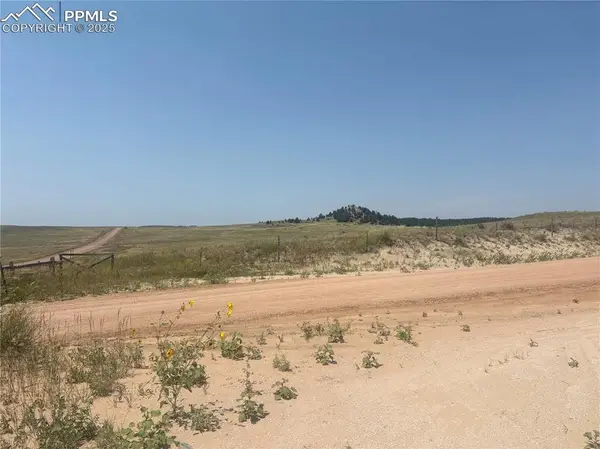 $215,000Active17.87 Acres
$215,000Active17.87 Acres16505 Warriors Path Drive, Peyton, CO 80831
MLS# 5698388Listed by: RANGER REAL ESTATE LLC - New
 $539,000Active6 beds 4 baths2,662 sq. ft.
$539,000Active6 beds 4 baths2,662 sq. ft.9345 Winged Foot Road, Peyton, CO 80831
MLS# 2680468Listed by: BROADMOOR PROPERTIES - New
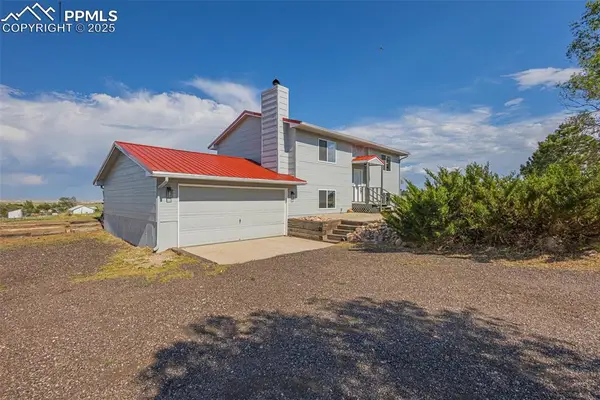 $539,000Active4 beds 2 baths1,740 sq. ft.
$539,000Active4 beds 2 baths1,740 sq. ft.4355 Black Water Court, Peyton, CO 80831
MLS# 4860623Listed by: FLAT RATE REALTY GROUP LLC - New
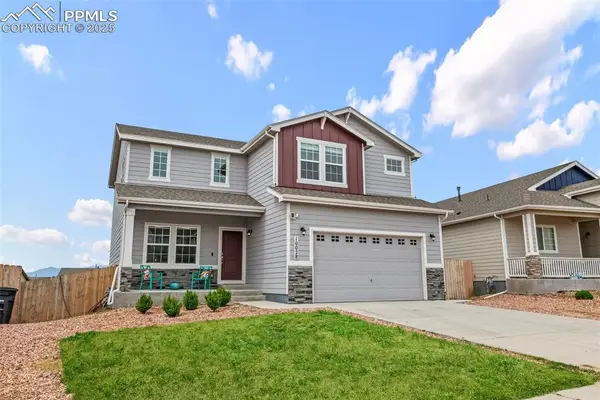 $529,900Active5 beds 4 baths3,377 sq. ft.
$529,900Active5 beds 4 baths3,377 sq. ft.10028 Beckham Street, Peyton, CO 80831
MLS# 5706937Listed by: ACTION TEAM REALTY 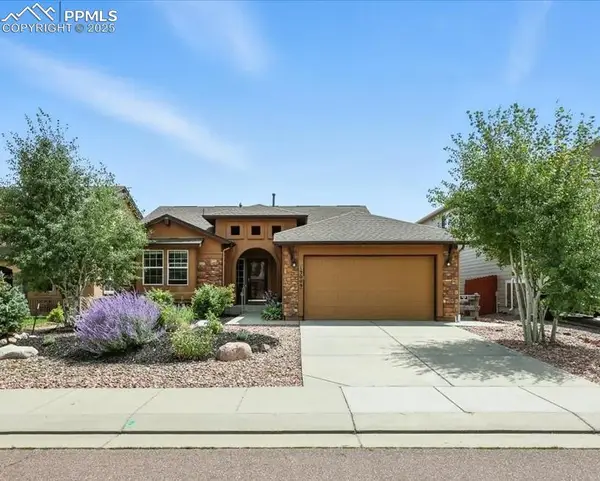 $519,000Pending5 beds 3 baths3,175 sq. ft.
$519,000Pending5 beds 3 baths3,175 sq. ft.13009 Mt Harvard Drive, Peyton, CO 80831
MLS# 4671761Listed by: FALCON PEYTON HOMES
