8161 Berwyn Loop, Peyton, CO 80831
Local realty services provided by:Better Homes and Gardens Real Estate Kenney & Company
8161 Berwyn Loop,Peyton, CO 80831
$517,999
- 3 Beds
- 3 Baths
- 2,771 sq. ft.
- Single family
- Active
Listed by:jed johnsonjed@summitgroupcolorado.com,719-368-0343
Office:exp realty, llc.
MLS#:2298304
Source:ML
Price summary
- Price:$517,999
- Price per sq. ft.:$186.94
About this home
The Bent Grass gem you’ve been waiting for!!! Step inside and you’ll immediately feel the care and attention poured into this exceptional home. The open-concept design creates an effortless flow, with high ceilings and expansive windows inviting in an abundance of natural light. Every detail—down to the gleaming luxury vinyl plank floors and artfully selected design choices—showcases a commitment to quality and sophistication. The chef’s kitchen is a dream, boasting state-of-the-art stainless steel appliances, a spacious island with bar seating, and elegant tile backsplash that adds just the right touch of texture. It seamlessly connects to the inviting living room, where a custom fireplace serves as a cozy centerpiece, perfect for gathering with loved ones. The pride of ownership is evident in every corner—from the carefully curated light fixtures to the immaculate landscaping that frames the property. Upstairs, the luxurious primary suite feels like a private retreat, complete with a spa-like ensuite bath, a deep soaking tub, and a walk-in closet fit for a boutique showroom. Outside, the oversized backyard provides endless opportunities for entertaining, with a beautifully finished patio ideal for summer evenings and weekend brunches. This home isn’t just a place to live—it’s a place to thrive, to host, to relax, and to create lasting memories. Schedule a tour and experience this breathtaking home for yourself!
Contact an agent
Home facts
- Year built:2021
- Listing ID #:2298304
Rooms and interior
- Bedrooms:3
- Total bathrooms:3
- Full bathrooms:2
- Half bathrooms:1
- Living area:2,771 sq. ft.
Heating and cooling
- Cooling:Central Air
- Heating:Forced Air
Structure and exterior
- Roof:Composition
- Year built:2021
- Building area:2,771 sq. ft.
- Lot area:0.21 Acres
Schools
- High school:Falcon
- Middle school:Falcon
- Elementary school:Bennett Ranch
Utilities
- Water:Public
- Sewer:Public Sewer
Finances and disclosures
- Price:$517,999
- Price per sq. ft.:$186.94
- Tax amount:$3,327 (2024)
New listings near 8161 Berwyn Loop
- New
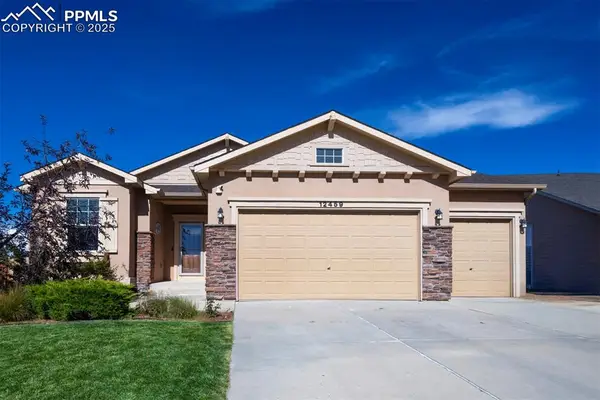 $515,000Active4 beds 3 baths2,649 sq. ft.
$515,000Active4 beds 3 baths2,649 sq. ft.12459 Handles Peak Way, Peyton, CO 80831
MLS# 5602233Listed by: KELLER WILLIAMS PARTNERS - New
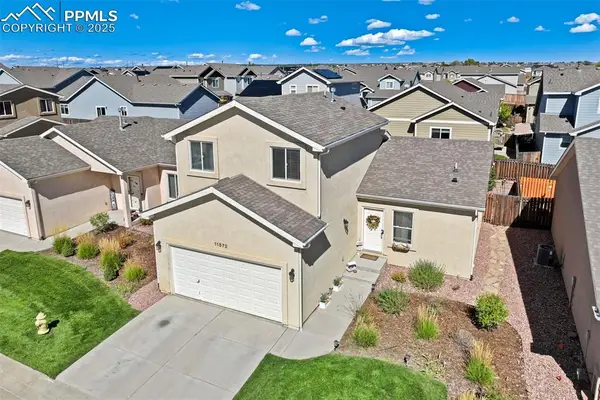 $419,900Active4 beds 3 baths1,518 sq. ft.
$419,900Active4 beds 3 baths1,518 sq. ft.11572 Farnese Heights, Peyton, CO 80831
MLS# 8260819Listed by: THE CUTTING EDGE - New
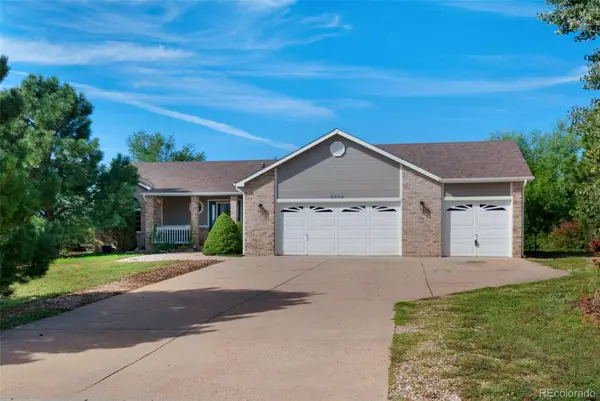 $565,000Active5 beds 3 baths3,202 sq. ft.
$565,000Active5 beds 3 baths3,202 sq. ft.8534 Saddleman Road, Peyton, CO 80831
MLS# 6820801Listed by: REDFIN CORPORATION - New
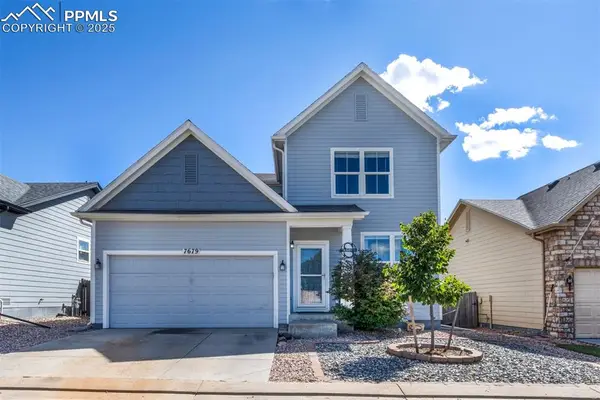 $380,000Active3 beds 3 baths1,286 sq. ft.
$380,000Active3 beds 3 baths1,286 sq. ft.7679 Bierstadt Heights, Peyton, CO 80831
MLS# 6507456Listed by: PCS PARTNERS, LLC - New
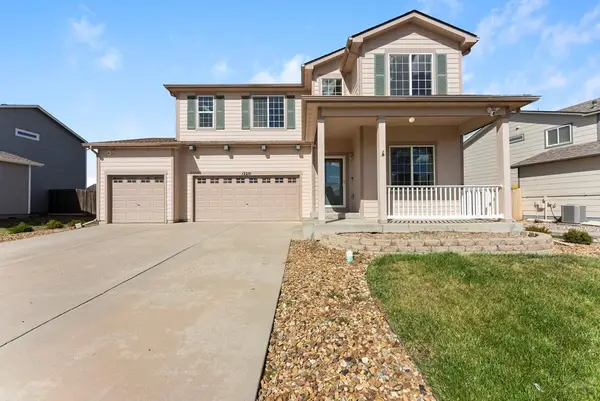 $530,000Active4 beds 3 baths2,622 sq. ft.
$530,000Active4 beds 3 baths2,622 sq. ft.12210 Crystal Downs Rd, Peyton, CO 80831
MLS# 234937Listed by: EXP REALTY, LLC - New
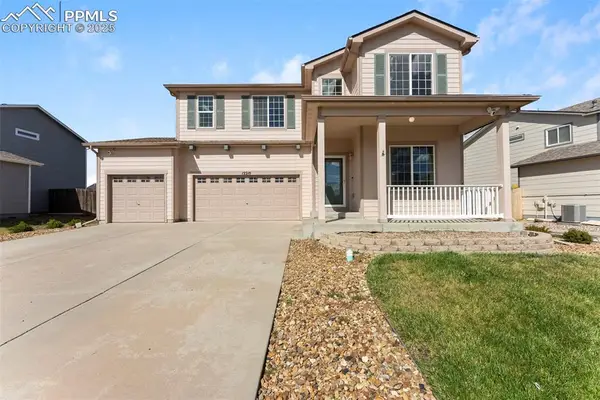 $530,000Active4 beds 3 baths3,738 sq. ft.
$530,000Active4 beds 3 baths3,738 sq. ft.12210 Crystal Downs Road, Peyton, CO 80831
MLS# 5844859Listed by: EXP REALTY LLC - New
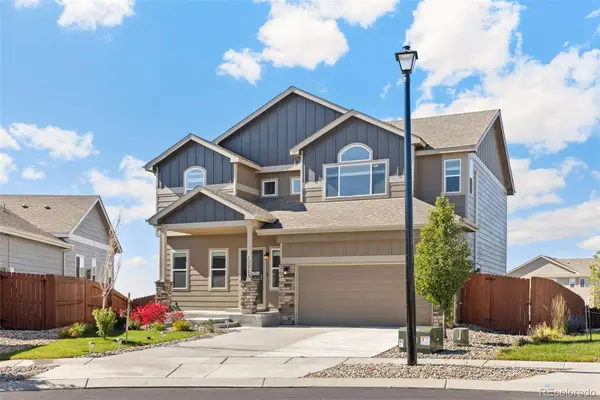 $579,000Active5 beds 4 baths3,064 sq. ft.
$579,000Active5 beds 4 baths3,064 sq. ft.12713 Winding Glen Lane, Peyton, CO 80831
MLS# 3550592Listed by: 6035 REAL ESTATE GROUP, LLC - New
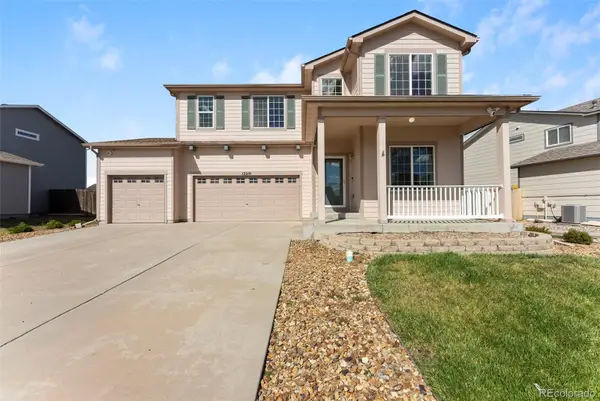 $530,000Active4 beds 3 baths3,738 sq. ft.
$530,000Active4 beds 3 baths3,738 sq. ft.12210 Crystal Downs Road, Peyton, CO 80831
MLS# 5655927Listed by: EXP REALTY, LLC - New
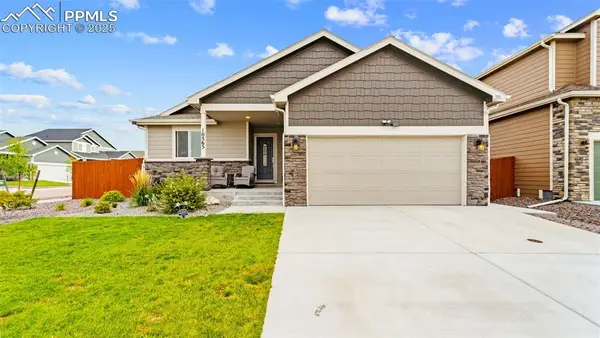 $525,000Active4 beds 3 baths2,544 sq. ft.
$525,000Active4 beds 3 baths2,544 sq. ft.10565 Summer Ridge Drive, Peyton, CO 80831
MLS# 1925094Listed by: LPT REALTY LLC - New
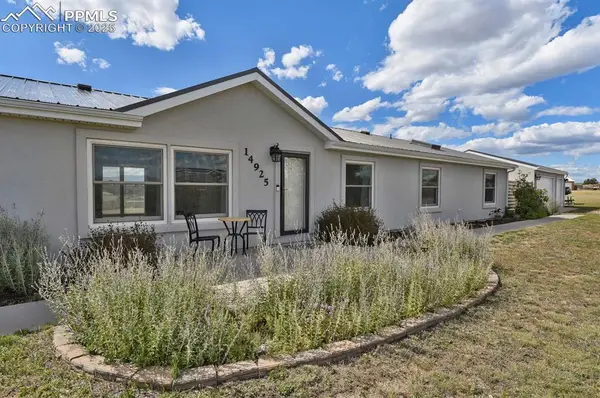 $449,000Active4 beds 3 baths2,102 sq. ft.
$449,000Active4 beds 3 baths2,102 sq. ft.14925 Clifford Drive, Peyton, CO 80831
MLS# 2838208Listed by: HOMESMART REALTY
