8226 Ansley Court, Peyton, CO 80831
Local realty services provided by:Better Homes and Gardens Real Estate Kenney & Company

8226 Ansley Court,Peyton, CO 80831
$650,000
- 5 Beds
- 4 Baths
- - sq. ft.
- Single family
- Sold
Listed by:amber trusievitzATruRealty@gmail.com,719-822-5262
Office:the polaris group llp
MLS#:5469902
Source:ML
Sorry, we are unable to map this address
Price summary
- Price:$650,000
About this home
Welcome to this stunning corner-lot home offering a spacious yard complete with your very own garden—perfect for relaxing or entertaining. Enjoy cool summer evenings on the charming covered front porch, or take advantage of the oversized 4-car garage, ideal for storage, hobbies, or multi-vehicle households. Located in a vibrant community, this home includes access to two neighborhood pools—a fantastic bonus provided through the metro district—perfect for enjoying summer days close to home! Inside, you'll find one of the builder’s most sought-after and expansive floorplans, designed with comfort and function in mind. From the moment you enter, you're greeted by a spacious foyer. To the left, a dedicated home office provides a quiet retreat for remote work or study, conveniently located next to a main-level half bath. The heart of the home features a large great room that opens seamlessly to the gourmet kitchen—an entertainer’s dream. Highlights include a gas cooktop, double ovens, a walk-in pantry, oversized island, and a kitchen sink overlooking the backyard with scenic views of Pikes Peak. Upstairs, a generous loft offers a flexible space ideal for homeschooling, a second office, or media room. The expansive primary suite is a true retreat, featuring a luxurious 5-piece bathroom and an impressive walk-in closet. Two additional bedrooms, a full bath, and a conveniently located upstairs laundry room complete the upper level. The finished basement adds even more versatility with extended-height ceilings, two additional bedrooms, a full bath, and a spacious family room perfect for a game area, home theater, gym, or additional office space. This thoughtfully designed layout offers space, style, and flexibility to suit any lifestyle. With access to two neighborhood pools & a gym, this home truly has it all. Location is ideal & close to the newest shopping center with King Soopers Grocery! Don’t miss the opportunity—schedule your private showing today!
Contact an agent
Home facts
- Year built:2022
- Listing Id #:5469902
Rooms and interior
- Bedrooms:5
- Total bathrooms:4
- Full bathrooms:3
- Half bathrooms:1
Heating and cooling
- Cooling:Central Air
- Heating:Forced Air
Structure and exterior
- Roof:Composition
- Year built:2022
Schools
- High school:Falcon
- Middle school:Falcon
- Elementary school:Bennett Ranch
Utilities
- Sewer:Public Sewer
Finances and disclosures
- Price:$650,000
- Tax amount:$4,174 (2024)
New listings near 8226 Ansley Court
- New
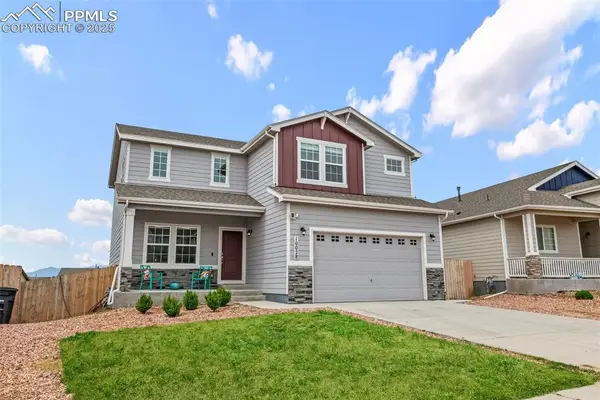 $529,900Active5 beds 4 baths3,377 sq. ft.
$529,900Active5 beds 4 baths3,377 sq. ft.10028 Beckham Street, Peyton, CO 80831
MLS# 5706937Listed by: ACTION TEAM REALTY - New
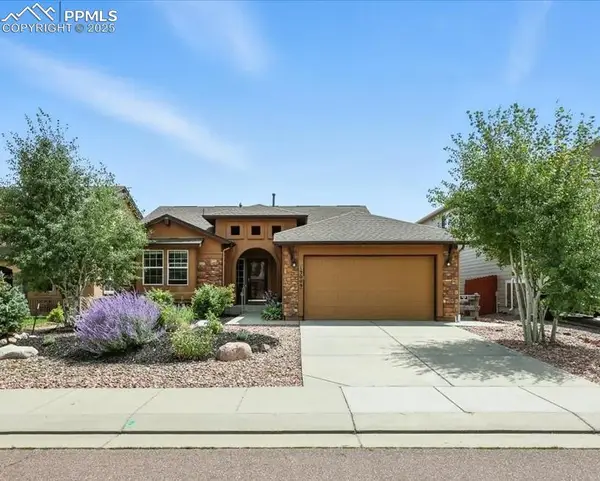 $519,000Active5 beds 3 baths3,175 sq. ft.
$519,000Active5 beds 3 baths3,175 sq. ft.13009 Mt Harvard Drive, Peyton, CO 80831
MLS# 4671761Listed by: FALCON PEYTON HOMES - New
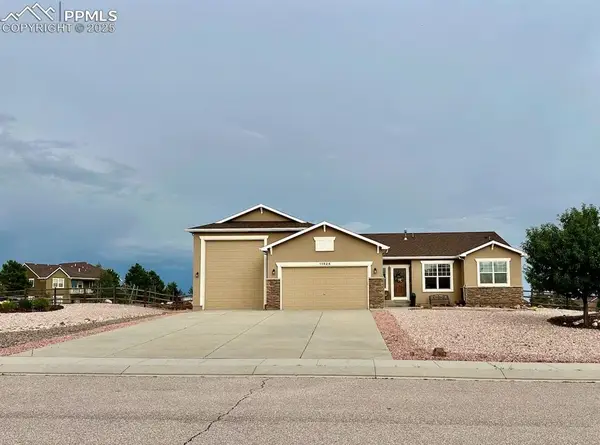 $849,000Active5 beds 3 baths3,506 sq. ft.
$849,000Active5 beds 3 baths3,506 sq. ft.11824 Black Hills Drive, Peyton, CO 80831
MLS# 2372799Listed by: REICHERS REAL ESTATE INC - New
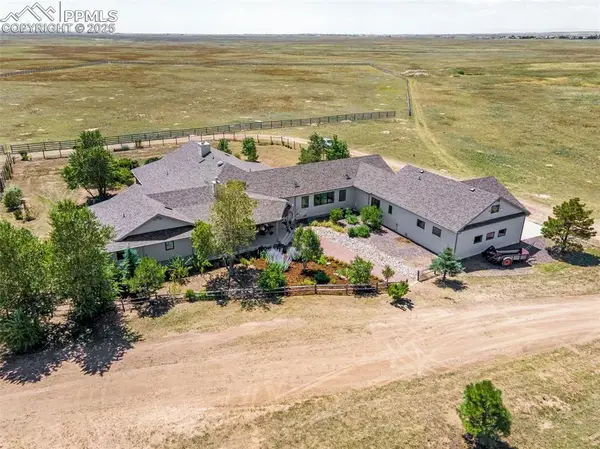 $1,350,000Active4 beds 5 baths5,248 sq. ft.
$1,350,000Active4 beds 5 baths5,248 sq. ft.10965 Mckissick Road, Peyton, CO 80831
MLS# 1912129Listed by: THE CUTTING EDGE - New
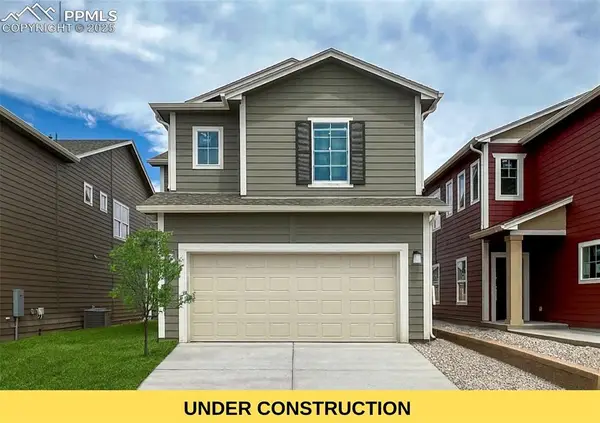 $424,900Active3 beds 3 baths1,690 sq. ft.
$424,900Active3 beds 3 baths1,690 sq. ft.10834 Raylan Way, Peyton, CO 80831
MLS# 1661650Listed by: NEW HOME STAR LLC - New
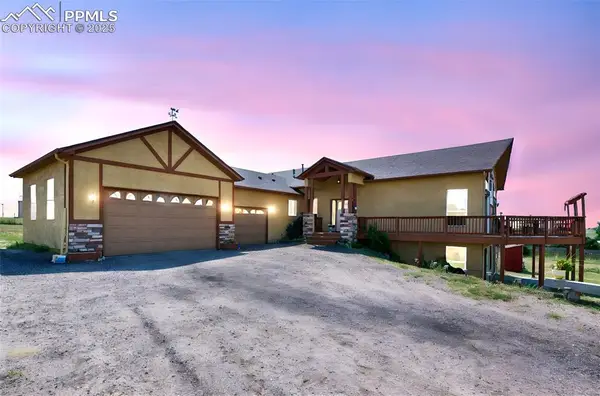 $850,000Active4 beds 3 baths3,488 sq. ft.
$850,000Active4 beds 3 baths3,488 sq. ft.3730 Curtis Road, Peyton, CO 80831
MLS# 2463500Listed by: RE/MAX ADVANTAGE REALTY, INC. - New
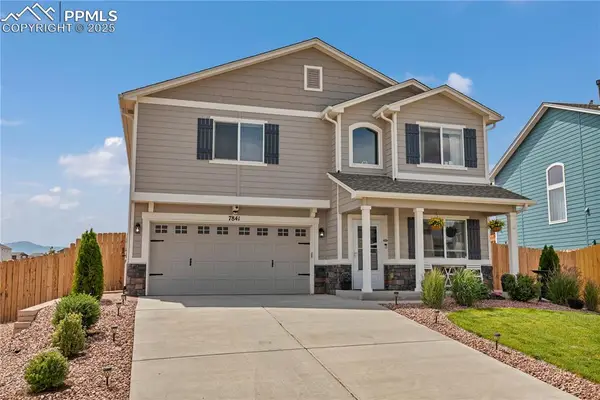 $549,999Active4 beds 3 baths2,289 sq. ft.
$549,999Active4 beds 3 baths2,289 sq. ft.7841 Berwyn Loop, Peyton, CO 80831
MLS# 4410497Listed by: REAL BROKER, LLC DBA REAL - New
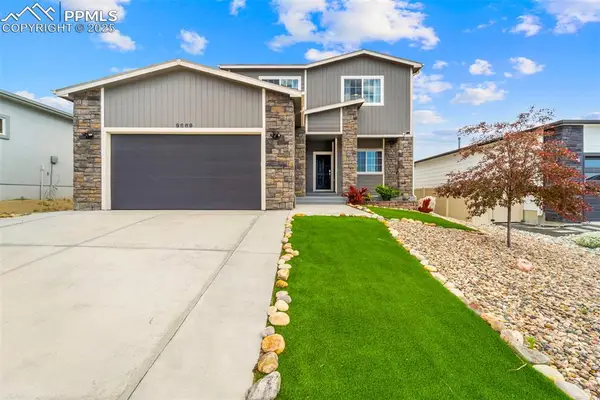 $574,000Active4 beds 4 baths3,048 sq. ft.
$574,000Active4 beds 4 baths3,048 sq. ft.9869 Meridian Hills Trail, Peyton, CO 80831
MLS# 8040949Listed by: EXP REALTY LLC - New
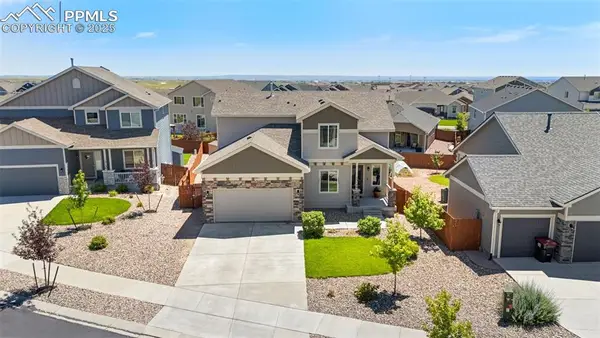 $555,000Active5 beds 4 baths3,368 sq. ft.
$555,000Active5 beds 4 baths3,368 sq. ft.13148 Park Meadows Drive, Peyton, CO 80831
MLS# 2298655Listed by: THE PLATINUM GROUP - New
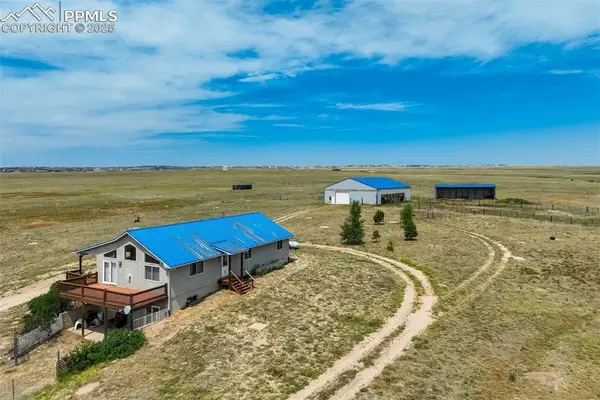 $7,500,000Active3 beds 2 baths3,376 sq. ft.
$7,500,000Active3 beds 2 baths3,376 sq. ft.14550 E Highway 24, Peyton, CO 80831
MLS# 6628272Listed by: THE PLATINUM GROUP
