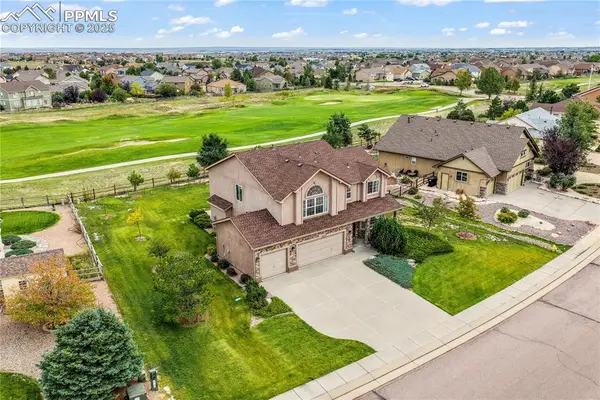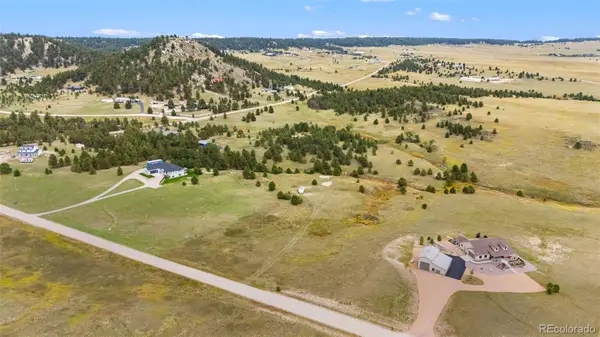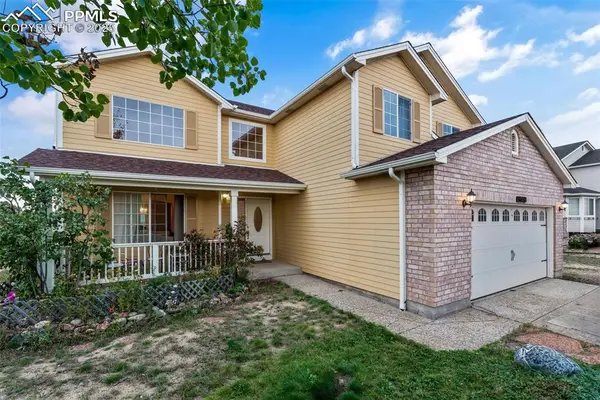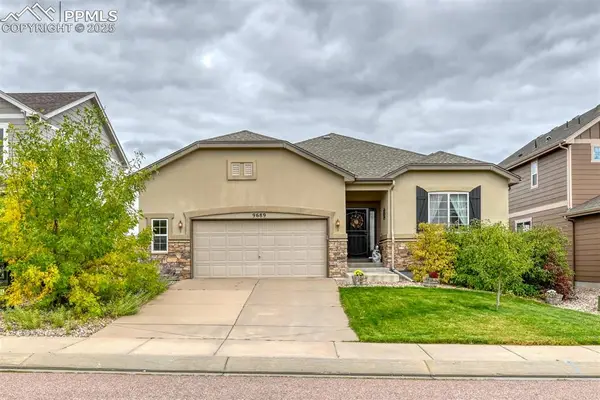9005 Royal Melbourne Circle, Peyton, CO 80831
Local realty services provided by:Better Homes and Gardens Real Estate Kenney & Company
Listed by:kimberly hunstiger719-648-2078
Office:remax properties
MLS#:4911034
Source:ML
Price summary
- Price:$625,000
- Price per sq. ft.:$147.34
- Monthly HOA dues:$8.33
About this home
Impeccably Maintained With Over One Hundred Thousand Dollars In Recent Updates, This Stunning Home Is Located In A Desirable Golf Course Community~A Testament To Refined Living, Where Every Detail Has Been Thoughtfully Curated~Sea Of Gleaming Hardwood Flooring Gracefully Flows Throughout The Main Level, Creating A Warm And Sophisticated Ambiance~Timeless Plantation Shutters Adorn Main And Upper Level Windows, Complemented By Fresh, Neutral Interior Paint That Adds A Polished, Modern Touch~The Gourmet Kitchen Is A Culinary Dream, Remodeled With Refinished Cabinetry, Granite Countertops, And A Striking Butcher Block Island Top~Double Wall Oven With Upper Convection, New French Door Refrigerator And New Premium GE Profile Range Top Make Cooking A Breeze~Sunny Eat In Area Invites Intimate Meals And Cheerful Gatherings~A Whole House Vacuum Adds Everyday Convenience, While The Recently Painted Exterior Enhances Curb Appeal~Enjoy The Beautifully Landscaped Yard, With Spacious, Fully Fenced Backyard Featuring A Partially Covered Patio Ideal For Summer BBQs~Storage Shed Supplies Extra Organization For All Your Outdoor Items~Two Main Level Offices Provide Flexible Living Options, One Featuring Custom Built-Ins, Perfect For Working From Home~Some Of The Value Added Upgrades Include Kitchen Remodel, Primary Bath Remodel, Office Remodel, New Hardwood, Carpet, Luxury Vinyl Plank Flooring, Furnace, Roof, Iron Railing, Bannister, Ceiling Fans, Lighting, Toilets, Interior And Exterior Paint, Window Well Covers And More~The Spa-Inspired Primary Bath Features A Jetted Tub, Sleek Backlit Mirror, Frameless Shower Door, Refinished Cabinets, And New Fixtures~Located In A Desirable Community With (2) Fitness Centers, (2) Rec Centers, Golf Course, Hiking And Biking Trails, Parks, (2) Pools And More Added Benefits~Close To Shopping, Dining, Entertainment With Easy Commute To Military Bases~This Home Has The Ultimate Blend Of Comfort, Location, And Lifestyle~Truly A One-Of-A-Kind Opportunity!
Contact an agent
Home facts
- Year built:2004
- Listing ID #:4911034
Rooms and interior
- Bedrooms:4
- Total bathrooms:3
- Full bathrooms:2
- Half bathrooms:1
- Living area:4,242 sq. ft.
Heating and cooling
- Heating:Forced Air, Natural Gas
Structure and exterior
- Roof:Composition
- Year built:2004
- Building area:4,242 sq. ft.
- Lot area:0.22 Acres
Schools
- High school:Falcon
- Middle school:Falcon
- Elementary school:Woodmen Hills
Utilities
- Water:Public
- Sewer:Public Sewer
Finances and disclosures
- Price:$625,000
- Price per sq. ft.:$147.34
- Tax amount:$2,481 (2024)
New listings near 9005 Royal Melbourne Circle
- New
 $442,900Active3 beds 2 baths1,512 sq. ft.
$442,900Active3 beds 2 baths1,512 sq. ft.5505 Whiting Way, Peyton, CO 80831
MLS# 7424654Listed by: SPRINGS HOMES INC - New
 $696,400Active5 beds 3 baths3,448 sq. ft.
$696,400Active5 beds 3 baths3,448 sq. ft.11162 Rolling Ranch Drive, Peyton, CO 80831
MLS# 4859434Listed by: UNITED REAL ESTATE GROUP, INC. - New
 $625,000Active4 beds 4 baths3,448 sq. ft.
$625,000Active4 beds 4 baths3,448 sq. ft.10677 Greenbelt Drive, Peyton, CO 80831
MLS# 5950477Listed by: REMAX PROPERTIES - New
 $150,000Active5.07 Acres
$150,000Active5.07 Acres15550 Atlas Loop, Peyton, CO 80831
MLS# 7638466Listed by: FRONT RANGE REAL ESTATE PROFESSIONALS LLC - New
 $630,400Active4 beds 3 baths3,487 sq. ft.
$630,400Active4 beds 3 baths3,487 sq. ft.13467 Foggy Meadows Drive, Peyton, CO 80831
MLS# 8455402Listed by: UNITED REAL ESTATE GROUP, INC. - New
 $460,000Active3 beds 3 baths1,859 sq. ft.
$460,000Active3 beds 3 baths1,859 sq. ft.7692 Berwyn Loop, Peyton, CO 80831
MLS# 4581187Listed by: DR PROPERTIES LLC - New
 $550,000Active3 beds 3 baths4,066 sq. ft.
$550,000Active3 beds 3 baths4,066 sq. ft.8654 Champie Road, Peyton, CO 80831
MLS# 7760419Listed by: REAL BROKER, LLC DBA REAL - New
 $510,000Active4 beds 3 baths2,577 sq. ft.
$510,000Active4 beds 3 baths2,577 sq. ft.12238 Sleeping Bear Road, Peyton, CO 80831
MLS# 5723098Listed by: 3B REALTY LLC - New
 $402,000Active3 beds 3 baths1,639 sq. ft.
$402,000Active3 beds 3 baths1,639 sq. ft.11856 Gorman Grove, Peyton, CO 80831
MLS# 8201245Listed by: ENGEL & VOELKERS PIKES PEAK - New
 $535,000Active5 beds 3 baths2,954 sq. ft.
$535,000Active5 beds 3 baths2,954 sq. ft.9689 Beryl Drive, Peyton, CO 80831
MLS# 6193161Listed by: DAVIDSON BIGA REALTY, INC.
