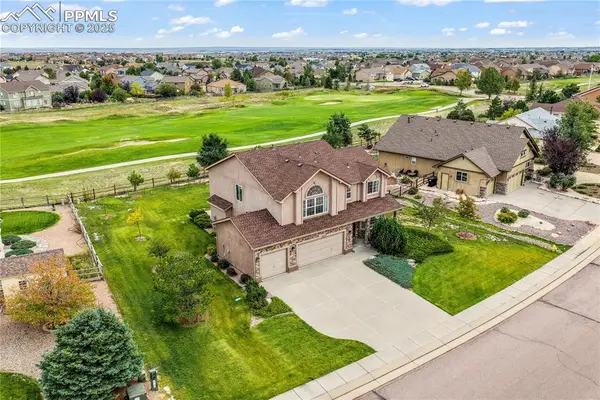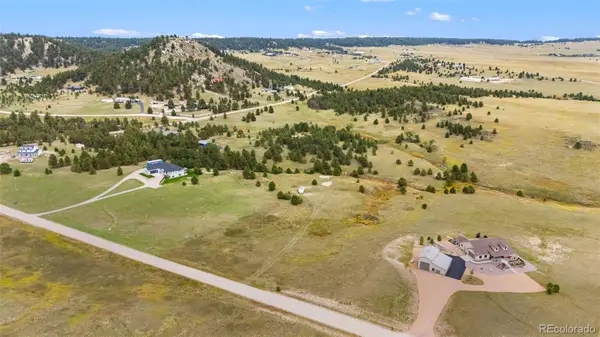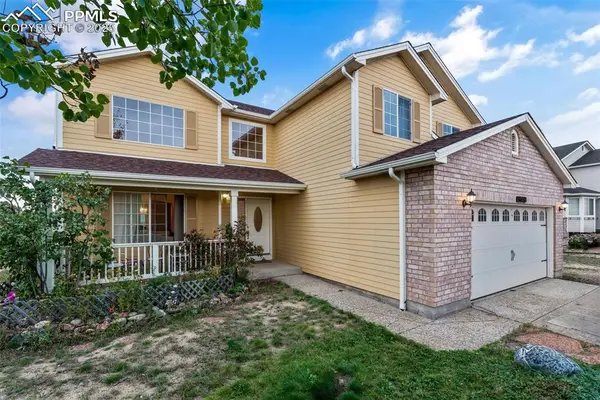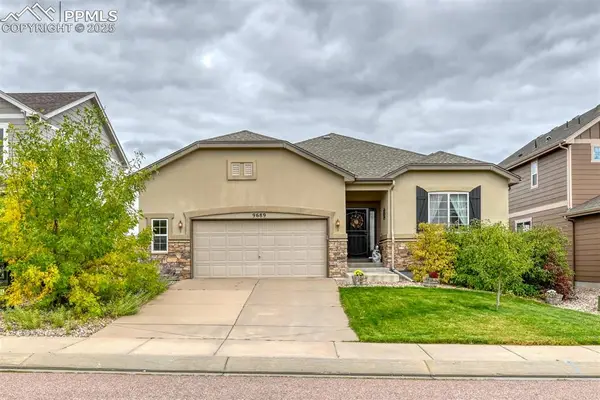9015 Oakmont Road, Peyton, CO 80831
Local realty services provided by:Better Homes and Gardens Real Estate Kenney & Company
9015 Oakmont Road,Peyton, CO 80831
$640,000
- 5 Beds
- 4 Baths
- 3,228 sq. ft.
- Single family
- Active
Listed by:treshia kuipertreshiarealtor@gmail.com,719-351-9811
Office:keller williams clients choice realty
MLS#:9359994
Source:ML
Price summary
- Price:$640,000
- Price per sq. ft.:$198.27
About this home
Immaculate, Upgraded Rancher with Golf Course Views + Heated 4-Car Garage! This stunning stucco rancher offers breathtaking golf
course views and is loaded with thoughtful upgrades that far exceed builder-grade basics. The spacious, open-concept layout
showcases engineered wood floors, custom paint, Corian countertops, upgraded appliances, 9’ ceilings, whole house sound system,
and custom blinds. Beautifully updated bathrooms featuring new sinks, faucets, and toilets. The oversized insulated and heated 4-car
garage is equipped with insulated garage doors, quiet openers, and a garage heater—ideal for Colorado living. Tech and safety
upgrades include a reverse osmosis drinking water system, plumbing for a full-home water filter, water leak sensor, and a new IT rack
with ethernet switch and backup battery. Enjoy year-round comfort and control with new ceiling fans (with remotes), an upgraded
security system with cameras, and Jellyfish exterior lighting. The kitchen is also plumbed for a gas range with a dedicated gas outlet
installed. Step outside to an entertainer’s dream patio with stamped concrete, two cascading waterfalls, and professional xeriscaping.
Pride of ownership shines throughout every inch of this meticulously cared-for home. Don’t miss this rare opportunity to own a truly
turnkey home with premium upgrades, spectacular views, and unmatched functionality—schedule your private showing today
Contact an agent
Home facts
- Year built:2003
- Listing ID #:9359994
Rooms and interior
- Bedrooms:5
- Total bathrooms:4
- Full bathrooms:3
- Half bathrooms:1
- Living area:3,228 sq. ft.
Heating and cooling
- Cooling:Central Air
- Heating:Forced Air
Structure and exterior
- Roof:Composition
- Year built:2003
- Building area:3,228 sq. ft.
- Lot area:0.39 Acres
Schools
- High school:Falcon
- Middle school:Falcon
- Elementary school:Falcon
Utilities
- Water:Public
- Sewer:Public Sewer
Finances and disclosures
- Price:$640,000
- Price per sq. ft.:$198.27
- Tax amount:$2,040 (2024)
New listings near 9015 Oakmont Road
- New
 $442,900Active3 beds 2 baths1,512 sq. ft.
$442,900Active3 beds 2 baths1,512 sq. ft.5505 Whiting Way, Peyton, CO 80831
MLS# 7424654Listed by: SPRINGS HOMES INC - New
 $696,400Active5 beds 3 baths3,448 sq. ft.
$696,400Active5 beds 3 baths3,448 sq. ft.11162 Rolling Ranch Drive, Peyton, CO 80831
MLS# 4859434Listed by: UNITED REAL ESTATE GROUP, INC. - New
 $625,000Active4 beds 4 baths3,448 sq. ft.
$625,000Active4 beds 4 baths3,448 sq. ft.10677 Greenbelt Drive, Peyton, CO 80831
MLS# 5950477Listed by: REMAX PROPERTIES - New
 $150,000Active5.07 Acres
$150,000Active5.07 Acres15550 Atlas Loop, Peyton, CO 80831
MLS# 7638466Listed by: FRONT RANGE REAL ESTATE PROFESSIONALS LLC - New
 $630,400Active4 beds 3 baths3,487 sq. ft.
$630,400Active4 beds 3 baths3,487 sq. ft.13467 Foggy Meadows Drive, Peyton, CO 80831
MLS# 8455402Listed by: UNITED REAL ESTATE GROUP, INC. - New
 $460,000Active3 beds 3 baths1,859 sq. ft.
$460,000Active3 beds 3 baths1,859 sq. ft.7692 Berwyn Loop, Peyton, CO 80831
MLS# 4581187Listed by: DR PROPERTIES LLC - New
 $550,000Active3 beds 3 baths4,066 sq. ft.
$550,000Active3 beds 3 baths4,066 sq. ft.8654 Champie Road, Peyton, CO 80831
MLS# 7760419Listed by: REAL BROKER, LLC DBA REAL - New
 $510,000Active4 beds 3 baths2,577 sq. ft.
$510,000Active4 beds 3 baths2,577 sq. ft.12238 Sleeping Bear Road, Peyton, CO 80831
MLS# 5723098Listed by: 3B REALTY LLC - New
 $402,000Active3 beds 3 baths1,639 sq. ft.
$402,000Active3 beds 3 baths1,639 sq. ft.11856 Gorman Grove, Peyton, CO 80831
MLS# 8201245Listed by: ENGEL & VOELKERS PIKES PEAK - New
 $535,000Active5 beds 3 baths2,954 sq. ft.
$535,000Active5 beds 3 baths2,954 sq. ft.9689 Beryl Drive, Peyton, CO 80831
MLS# 6193161Listed by: DAVIDSON BIGA REALTY, INC.
