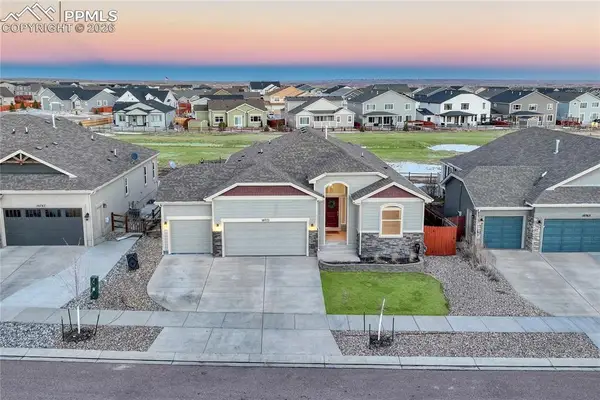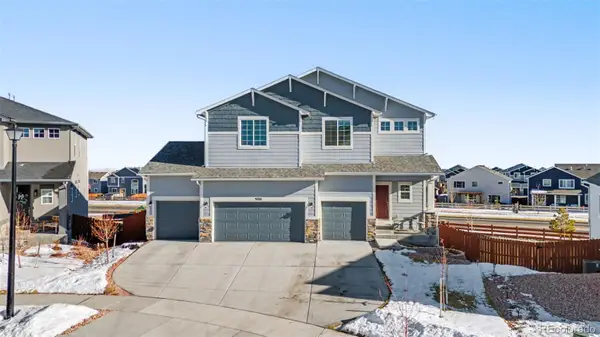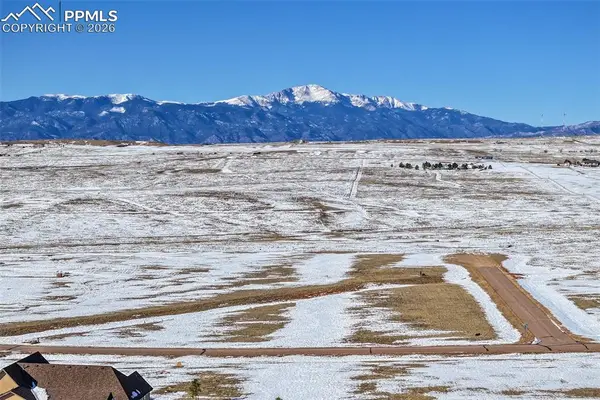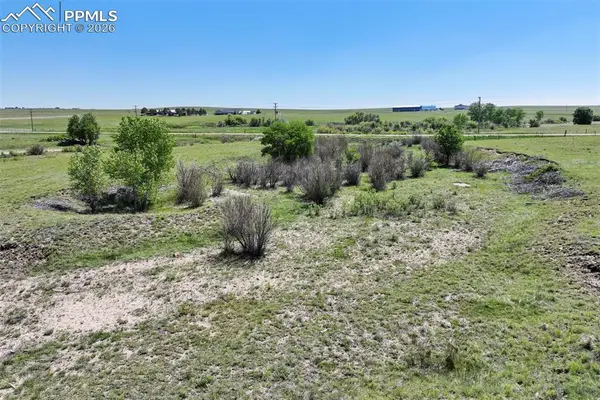9443 St George Road, Peyton, CO 80831
Local realty services provided by:Better Homes and Gardens Real Estate Kenney & Company
9443 St George Road,Peyton, CO 80831
$577,900
- 4 Beds
- 3 Baths
- 4,056 sq. ft.
- Single family
- Active
Listed by: michelle costa
Office: costa colorado realty llc.
MLS#:1630811
Source:CO_PPAR
Price summary
- Price:$577,900
- Price per sq. ft.:$142.48
- Monthly HOA dues:$8.33
About this home
~ This beautiful home is in the Woodmen Hills golf course community in a peaceful cul-de-sac that backs to a walking trail, open space, and a pond! This spacious, inviting four-bedroom, three-bathroom home has over 4000 square feet. This two-story residence features an open floor plan filled with natural light, a modern kitchen with plenty of countertop space, a Viking cooktop, an island, a corner pantry, and a wall oven. The main level has beautifully refinished hardwood floors from the front door through the office, dining room, kitchen, and eat-in kitchen. The great room is oversized with massive vaulted ceilings, a huge wall of windows, and a fireplace with a mantle. The upper level includes a large master suite with privacy and great views, a five-piece bath and walk-in closet, three additional bedrooms, and a full bathroom. The unfinished basement provides ample storage or potential for customization. Enjoy a beautifully landscaped yard with mature trees, a stamped concrete patio, and a fully fenced yard with a gate to the walking trail. Additional highlights include a three-car tandem garage, a newer roof, exterior paint, and air conditioning. This gorgeous home is walking distance to a fantastic community park, and Woodmen Hills has two rec centers with pools. Brand new interior paint in a modern light gray color throughout the entire home and freshly painted white cabinets in the kitchen, bathrooms, and the laundry room! It looks like a new home in there ~
Contact an agent
Home facts
- Year built:2005
- Listing ID #:1630811
- Added:279 day(s) ago
- Updated:January 17, 2026 at 04:08 PM
Rooms and interior
- Bedrooms:4
- Total bathrooms:3
- Full bathrooms:2
- Half bathrooms:1
- Living area:4,056 sq. ft.
Heating and cooling
- Cooling:Ceiling Fan(s), Central Air
- Heating:Forced Air, Natural Gas
Structure and exterior
- Roof:Composite Shingle
- Year built:2005
- Building area:4,056 sq. ft.
- Lot area:0.22 Acres
Schools
- High school:Falcon
- Middle school:Falcon
- Elementary school:Woodmen Hills
Utilities
- Water:Assoc/Distr
Finances and disclosures
- Price:$577,900
- Price per sq. ft.:$142.48
- Tax amount:$2,428 (2024)
New listings near 9443 St George Road
 $1,502,806Pending5 beds 5 baths4,468 sq. ft.
$1,502,806Pending5 beds 5 baths4,468 sq. ft.11293 Estate Ridge Drive, Peyton, CO 80831
MLS# 3625654Listed by: KELLER WILLIAMS PREMIER REALTY- New
 $599,000Active6 beds 4 baths3,404 sq. ft.
$599,000Active6 beds 4 baths3,404 sq. ft.10775 Shavano Peak Court, Peyton, CO 80831
MLS# 2526652Listed by: COMPASS - Coming Soon
 $660,000Coming Soon4 beds 4 baths
$660,000Coming Soon4 beds 4 baths9701 Winding Bend Lane, Peyton, CO 80831
MLS# 2130093Listed by: FATHOM REALTY COLORADO LLC - New
 $185,000Active5.16 Acres
$185,000Active5.16 Acres2070 Terri Lee Drive, Peyton, CO 80831
MLS# 2069687Listed by: SELLSTATE ALLIANCE REALTY  $300,000Pending40 Acres
$300,000Pending40 AcresSlocum Road, Peyton, CO 80831
MLS# 4149745Listed by: REAL BROKER, LLC DBA REAL- New
 $575,000Active5 beds 3 baths2,444 sq. ft.
$575,000Active5 beds 3 baths2,444 sq. ft.10575 Chiming Bell Circle, Peyton, CO 80831
MLS# 2175433Listed by: REDFIN CORPORATION - New
 $250,000Active39.79 Acres
$250,000Active39.79 Acres20155 Saddle Blanket Lane, Peyton, CO 80831
MLS# 6147560Listed by: KELLER WILLIAMS PARTNERS - New
 $499,900Active3 beds 3 baths2,289 sq. ft.
$499,900Active3 beds 3 baths2,289 sq. ft.8151 Berwyn Loop, Peyton, CO 80831
MLS# 7069958Listed by: REMAX PROPERTIES - New
 $989,000Active4 beds 3 baths4,416 sq. ft.
$989,000Active4 beds 3 baths4,416 sq. ft.13027 Sunrise Ridge Drive, Peyton, CO 80831
MLS# 5791249Listed by: LPT REALTY LLC - New
 $589,000Active5 beds 3 baths3,528 sq. ft.
$589,000Active5 beds 3 baths3,528 sq. ft.13165 Crooked Hill Drive, Peyton, CO 80831
MLS# 9260656Listed by: MOUNTAIN CITY REALTY INC.
