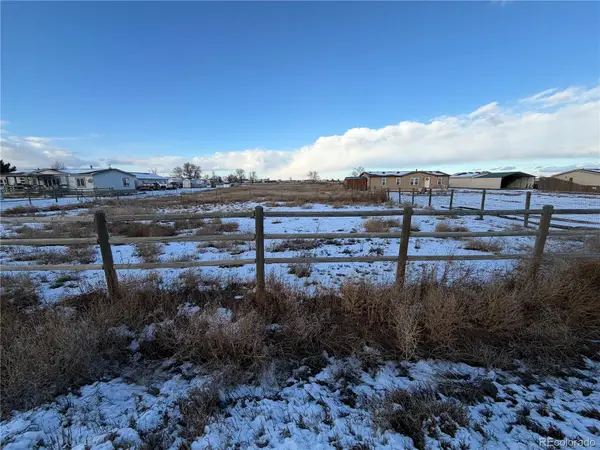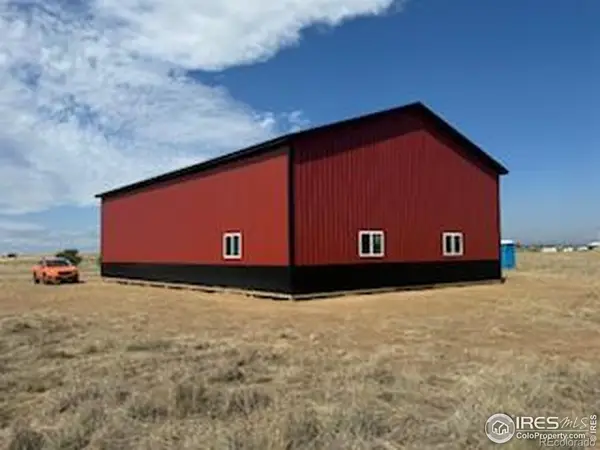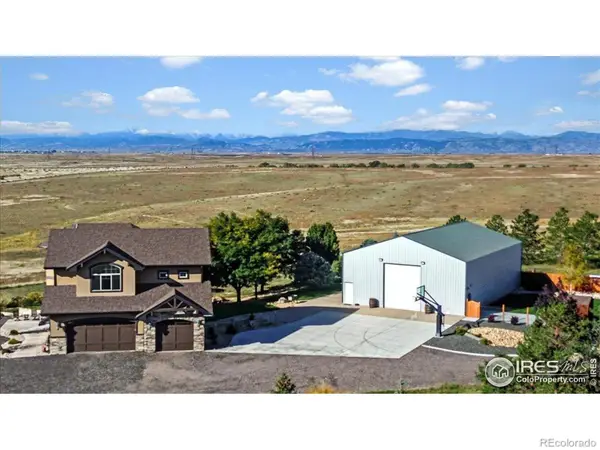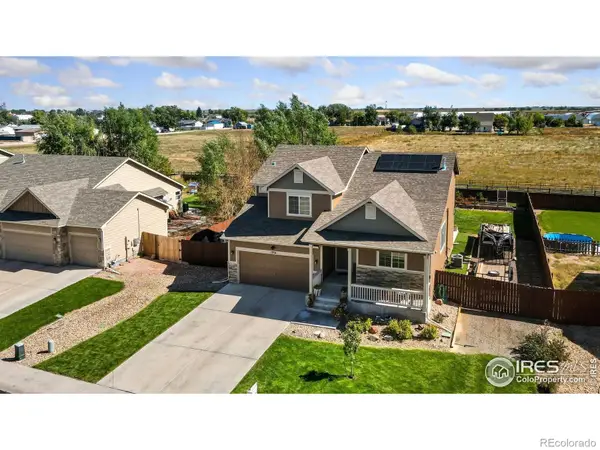103 W Main Avenue, Pierce, CO 80650
Local realty services provided by:Better Homes and Gardens Real Estate Kenney & Company
103 W Main Avenue,Pierce, CO 80650
$500,000
- 3 Beds
- 2 Baths
- 1,541 sq. ft.
- Single family
- Active
Listed by: todd maltzahn9702265511
Office: berkshire hathaway homeservices rocky mountain, realtors-fort collins
MLS#:IR1044574
Source:ML
Price summary
- Price:$500,000
- Price per sq. ft.:$324.46
About this home
Rare live-work property in the heart of Pierce, Colorado. Set on a spacious corner lot with C-1 zoning, this unique offering combines a beautifully updated residence with extensive shop and storage facilities-perfect for modern living, small business operations, or creative ventures. Inside the 2-bedroom, 1-bath home, you'll find hickory hardwood floors, a fully remodeled kitchen with granite countertops and stainless appliances, and an inviting living area warmed by a wood stove. A flexible bonus room provides the option for a third bedroom, home office, or private studio. The landscaped backyard includes mature trees, garden beds, a chicken coop, and a private patio, creating an ideal setting for relaxation, gardening, or hobby farming. The property's standout feature is a 1,728 square foot heated workshop built in 2004, complete with a private bathroom, making it an excellent fit for mechanics, woodworkers, welders, contractors, or anyone needing substantial project space. A historic 1,194 square foot structure with nine garage bays, formerly a motel, offers additional opportunities for storage, rental income, or future redevelopment. With quick access to both Hwy 14 and Hwy 85, the location allows easy commuting to Fort Collins, Greeley, and Cheyenne, while maintaining the quiet pace of small-town living. This property offers a rare blend of home, workspace, and business opportunity in one versatile package.
Contact an agent
Home facts
- Year built:1940
- Listing ID #:IR1044574
Rooms and interior
- Bedrooms:3
- Total bathrooms:2
- Full bathrooms:2
- Living area:1,541 sq. ft.
Heating and cooling
- Cooling:Ceiling Fan(s)
- Heating:Forced Air, Wood Stove
Structure and exterior
- Roof:Composition
- Year built:1940
- Building area:1,541 sq. ft.
- Lot area:0.56 Acres
Schools
- High school:Highland
- Middle school:Highland
- Elementary school:Highland
Utilities
- Water:Public
- Sewer:Public Sewer
Finances and disclosures
- Price:$500,000
- Price per sq. ft.:$324.46
- Tax amount:$1,883 (2024)
New listings near 103 W Main Avenue
- New
 $750,000Active3 beds 2 baths1,782 sq. ft.
$750,000Active3 beds 2 baths1,782 sq. ft.12285 County Road 88, Pierce, CO 80650
MLS# IR1050917Listed by: C3 REAL ESTATE SOLUTIONS, LLC - New
 $349,900Active3 beds 2 baths2,080 sq. ft.
$349,900Active3 beds 2 baths2,080 sq. ft.207 Cave Avenue, Pierce, CO 80650
MLS# IR1050702Listed by: BBP REALTY LLC  $684,900Active4 beds 2 baths4,560 sq. ft.
$684,900Active4 beds 2 baths4,560 sq. ft.17383 Cr 94, Pierce, CO 80650
MLS# IR1050444Listed by: EXP REALTY LLC $749,000Active4 beds 2 baths4,560 sq. ft.
$749,000Active4 beds 2 baths4,560 sq. ft.45171 Cr 35, Pierce, CO 80650
MLS# IR1048890Listed by: EXP REALTY LLC $140,000Active1 Acres
$140,000Active1 Acres16087 County Road 90, Pierce, CO 80650
MLS# 6693272Listed by: RESIDENT REALTY COLORADO $710,000Pending3 beds 2 baths1,244 sq. ft.
$710,000Pending3 beds 2 baths1,244 sq. ft.44708 County Road 27, Pierce, CO 80650
MLS# IR1047878Listed by: HAYDEN OUTDOORS - WINDSOR $425,000Active-- beds -- baths
$425,000Active-- beds -- baths45881 County Road 35, Pierce, CO 80650
MLS# IR1045495Listed by: ST NOCO REALTY $1,275,000Active4 beds 4 baths3,654 sq. ft.
$1,275,000Active4 beds 4 baths3,654 sq. ft.12508 County Road 90, Pierce, CO 80650
MLS# IR1049270Listed by: RE/MAX ALLIANCE-FTC SOUTH $65,000Active3 beds 2 baths1,248 sq. ft.
$65,000Active3 beds 2 baths1,248 sq. ft.830 1st Street #9, Pierce, CO 80650
MLS# IR1044912Listed by: AGPROFESSIONALS, LLC $499,000Active4 beds 3 baths2,186 sq. ft.
$499,000Active4 beds 3 baths2,186 sq. ft.1204 5th Street, Pierce, CO 80650
MLS# IR1044587Listed by: KITTLE REAL ESTATE

