12508 County Road 90, Pierce, CO 80650
Local realty services provided by:Better Homes and Gardens Real Estate Kenney & Company



12508 County Road 90,Pierce, CO 80650
$1,375,000
- 4 Beds
- 4 Baths
- 3,654 sq. ft.
- Single family
- Active
Listed by:raechel drake9703811768
Office:exp realty llc.
MLS#:IR1035439
Source:ML
Price summary
- Price:$1,375,000
- Price per sq. ft.:$376.3
About this home
Discover unparalleled country living at this meticulously updated custom home, nestled on 34.9 acres. Built in 2001, this 4-bedroom, 4-bathroom residence offers over 3,600 square feet of thoughtfully designed living space, blending modern luxury with rustic charm. The chef's kitchen, professionally designed and updated in 2021, features custom cabinetry and professional-grade appliances, perfect for those who love to cook and entertain. Spacious living areas are bathed in natural light and breathtaking mountain views, creating an inviting atmosphere throughout the home.The fully finished walkout basement, remodeled in 2022, is an entertainer's dream, complete with a wet bar, ice maker, wine refrigerator, theater area, and game room. Upstairs, you'll find 4 bedrooms, the primary suite and en-suite bathroom as well as an additional newly renovated full bathroom. You'll find high-end finishes throughout the home, including elegant hardwood floors, 2 mudrooms, and stylish shiplap walls. The outdoor space is equally impressive. Step outside and you'll discover the true beauty of ranch-style living. The property boasts 4 acres of mature landscaped yard with multiple patios and outdoor lighting, a fire pit for evening gatherings. The 64' x 40' outbuilding offers endless possibilities, from storage to a workshop. If you are a horse or cattle enthusiast, the 12' x 48' livestock shade is just what you need. For animal lovers, there's a well-designed chicken coop and a fully fenced dog run and insulated shed, providing convenience and functionality for your pets and livestock.There is no HOA or metro tax, offering a relaxed rural lifestyle. Conveniently located near Fort Collins, Greeley, Loveland and Cheyenne. COUNTY ROAD 90 HAS NEW CRUSHED ASPHALT MAKING THE ACCESS TO URBAN AMENITIES EVEN SMOOTHER. This is a unique opportunity to embrace the Colorado ranch lifestyle without compromising on luxury or convenience.
Contact an agent
Home facts
- Year built:2001
- Listing Id #:IR1035439
Rooms and interior
- Bedrooms:4
- Total bathrooms:4
- Full bathrooms:1
- Half bathrooms:1
- Living area:3,654 sq. ft.
Heating and cooling
- Cooling:Central Air
- Heating:Propane
Structure and exterior
- Roof:Composition
- Year built:2001
- Building area:3,654 sq. ft.
- Lot area:34.9 Acres
Schools
- High school:Highland
- Middle school:Highland
- Elementary school:Highland
Utilities
- Water:Well
- Sewer:Septic Tank
Finances and disclosures
- Price:$1,375,000
- Price per sq. ft.:$376.3
- Tax amount:$2,901 (2024)
New listings near 12508 County Road 90
- New
 $230,000Active39 Acres
$230,000Active39 AcresCounty Road 96, Pierce, CO 80650
MLS# 4461766Listed by: LPT REALTY  $389,900Active3 beds 2 baths2,080 sq. ft.
$389,900Active3 beds 2 baths2,080 sq. ft.207 Cave Avenue, Pierce, CO 80650
MLS# IR1040619Listed by: BBP REALTY LLC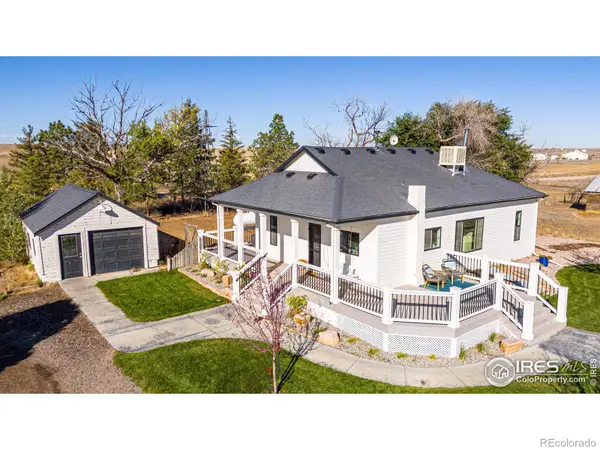 $735,000Active3 beds 2 baths1,571 sq. ft.
$735,000Active3 beds 2 baths1,571 sq. ft.44708 County Road 27, Pierce, CO 80650
MLS# IR1039654Listed by: HAYDEN OUTDOORS - WINDSOR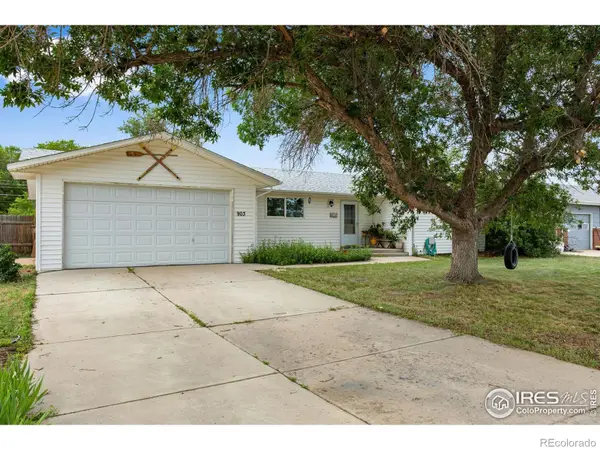 $350,000Active5 beds 2 baths2,356 sq. ft.
$350,000Active5 beds 2 baths2,356 sq. ft.903 3rd Street, Pierce, CO 80650
MLS# IR1038035Listed by: C3 REAL ESTATE SOLUTIONS, LLC $314,900Active3 beds 1 baths951 sq. ft.
$314,900Active3 beds 1 baths951 sq. ft.309 4th Street, Pierce, CO 80650
MLS# IR1037146Listed by: Y AND M REAL ESTATE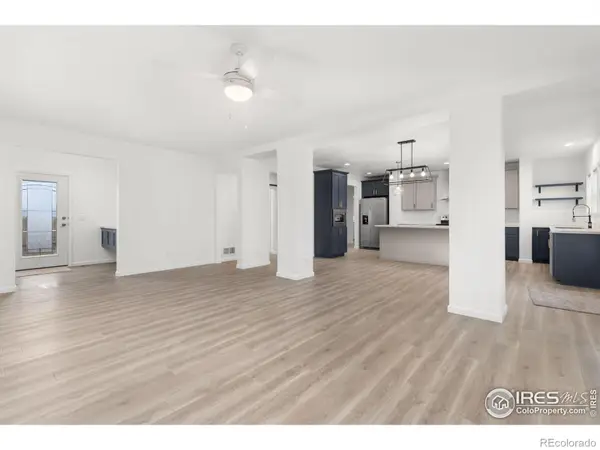 $745,900Active4 beds 2 baths4,560 sq. ft.
$745,900Active4 beds 2 baths4,560 sq. ft.0 (parcel 7) Cr 35, Pierce, CO 80650
MLS# IR1036420Listed by: EXP REALTY LLC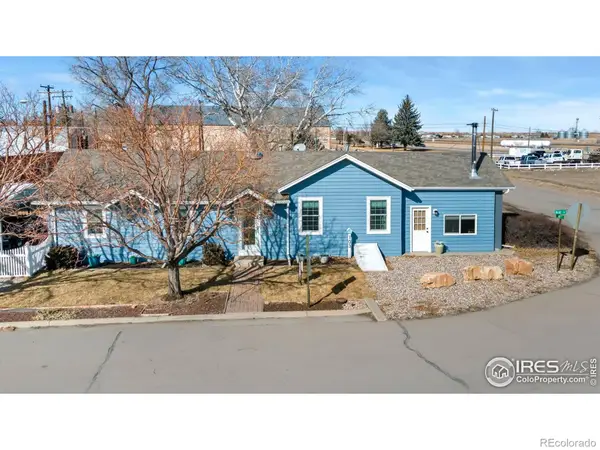 $554,900Active3 beds 2 baths1,541 sq. ft.
$554,900Active3 beds 2 baths1,541 sq. ft.103 W Main Avenue, Pierce, CO 80650
MLS# IR1036026Listed by: KITTLE REAL ESTATE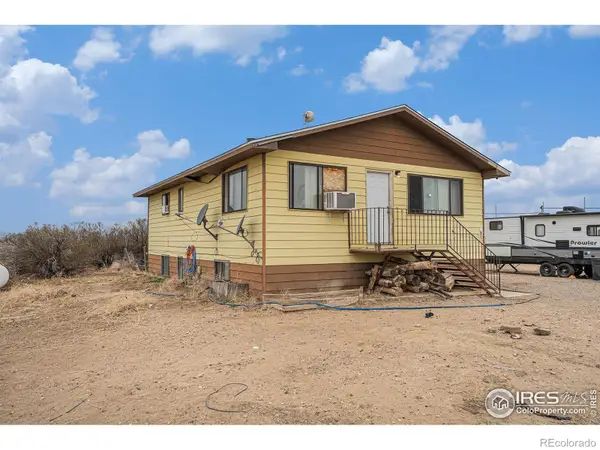 $500,000Active4 beds 2 baths2,080 sq. ft.
$500,000Active4 beds 2 baths2,080 sq. ft.44585 County Road 37, Pierce, CO 80650
MLS# IR1035064Listed by: AGPROFESSIONALS, LLC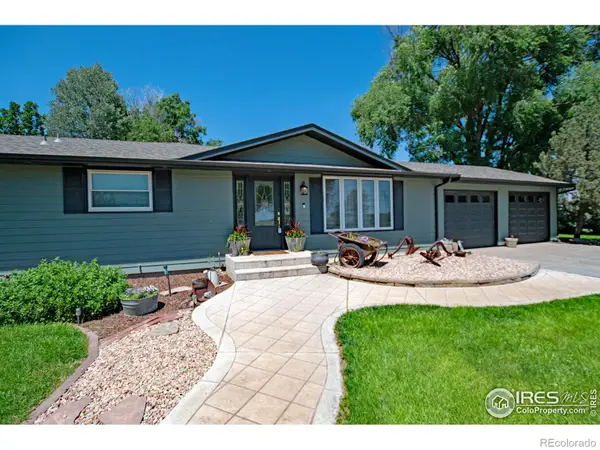 $859,000Active3 beds 2 baths1,948 sq. ft.
$859,000Active3 beds 2 baths1,948 sq. ft.45313 County Road 41, Pierce, CO 80650
MLS# IR1034465Listed by: RE/MAX ALLIANCE-WINDSOR

