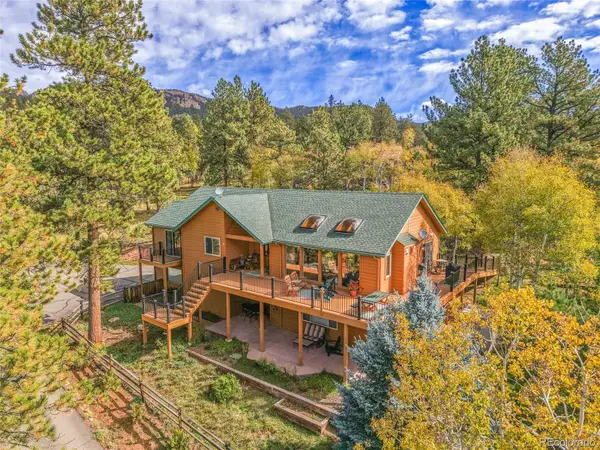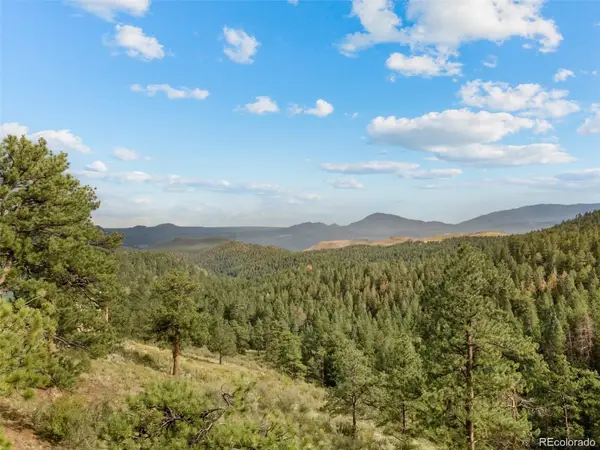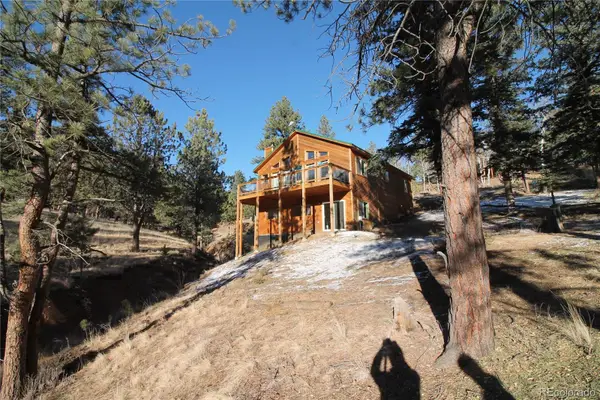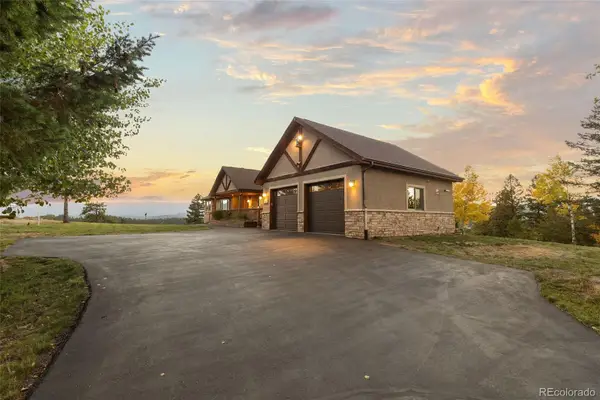11665 S Upper Ranch Drive, Pine, CO 80470
Local realty services provided by:Better Homes and Gardens Real Estate Kenney & Company
Listed by: heidi schaffnitheidisellsrealestate1@gmail.com,303-587-8844
Office: re/max alliance
MLS#:9281831
Source:ML
Price summary
- Price:$750,000
- Price per sq. ft.:$290.92
- Monthly HOA dues:$33.33
About this home
Home is Under Contract with a contingent offer. Backup offers are being accepted. Stunning views, including Pikes Peak, set the stage for this impressive 3-bedroom, 3-bathroom home with office, offering the perfect blend of comfort, style, & mountain beauty. Nestled in a neighborhood surrounded by the beautiful Staunton State Park, you’ll be just steps away from endless opportunities to hike, bike, & explore trails framed by dramatic red rock outcroppings—all less than 30 minutes to the Denver Metro area.
Inside, the home welcomes you with a spacious open layout, soaring vaulted ceilings & large windows that frame the beautiful views & flood the rooms with natural light. The main-level primary suite is a private retreat, complete with a luxurious 5-piece en suite featuring a soaking tub, separate shower, and a walk-in closet. Best of all, the primary bedroom captures the views & opens directly to its own private deck. One of the secondary bedrooms also includes a walk-in closet.
The kitchen offers slab granite countertops, stainless steel appliances, & gleaming hardwood floors which flow seamlessly into the main living areas. The great room features a striking moss rock fireplace, while the adjacent sunny deck provides the perfect spot to relax or entertain against a backdrop of sweeping vistas. Bonuses include a versatile office, new Class 4 roof, new carpet, new 50 gal water heater & a walkout basement leading out to a large paver patio that extends your outdoor living space.
From sunrise to sunset, sweeping mountain vistas frame this beautifully designed home. Blending striking natural surroundings with modern comfort, it offers effortless access to Denver & the trails of Staunton State Park making it the perfect launching point for the very best of Rocky Mountain living.
Contact an agent
Home facts
- Year built:2001
- Listing ID #:9281831
Rooms and interior
- Bedrooms:3
- Total bathrooms:3
- Full bathrooms:2
- Half bathrooms:1
- Living area:2,578 sq. ft.
Heating and cooling
- Heating:Forced Air, Natural Gas
Structure and exterior
- Roof:Composition
- Year built:2001
- Building area:2,578 sq. ft.
- Lot area:0.99 Acres
Schools
- High school:Conifer
- Middle school:West Jefferson
- Elementary school:Elk Creek
Utilities
- Water:Well
- Sewer:Septic Tank
Finances and disclosures
- Price:$750,000
- Price per sq. ft.:$290.92
- Tax amount:$4,115 (2024)
New listings near 11665 S Upper Ranch Drive
- Coming SoonOpen Sat, 11am to 1pm
 $825,000Coming Soon4 beds 3 baths
$825,000Coming Soon4 beds 3 baths11864 S Stallion Drive, Pine, CO 80470
MLS# 3499405Listed by: KELLER WILLIAMS FOOTHILLS REALTY - New
 $1,075,000Active4 beds 4 baths4,150 sq. ft.
$1,075,000Active4 beds 4 baths4,150 sq. ft.229 Mohawk Trail, Pine, CO 80470
MLS# 2859084Listed by: MILEHIMODERN - New
 $229,000Active5.02 Acres
$229,000Active5.02 Acres13817 Gordon Court, Pine, CO 80470
MLS# 5808567Listed by: KELLER WILLIAMS FOOTHILLS REALTY  $679,000Active3 beds 2 baths2,400 sq. ft.
$679,000Active3 beds 2 baths2,400 sq. ft.11845 S Stallion Drive, Pine, CO 80470
MLS# 1910044Listed by: IGNACIO ARBELAEZ JR $1,249,000Active4 beds 4 baths4,919 sq. ft.
$1,249,000Active4 beds 4 baths4,919 sq. ft.13909 Stone Chimney Lane, Pine, CO 80470
MLS# 1922174Listed by: KELLER WILLIAMS INTEGRITY REAL ESTATE LLC $995,500Active4 beds 4 baths3,710 sq. ft.
$995,500Active4 beds 4 baths3,710 sq. ft.3454 Nova Road, Pine, CO 80470
MLS# 1907143Listed by: HOMESMART REALTY $780,000Active3 beds 2 baths2,096 sq. ft.
$780,000Active3 beds 2 baths2,096 sq. ft.186 Territory Drive, Pine, CO 80470
MLS# 1928864Listed by: CHOICE PROPERTY BROKERS LTD $1,099,000Pending3 beds 3 baths3,659 sq. ft.
$1,099,000Pending3 beds 3 baths3,659 sq. ft.29004 Amerind Springs, Pine, CO 80470
MLS# 6992462Listed by: MADISON & COMPANY PROPERTIES $575,000Pending1 beds 1 baths496 sq. ft.
$575,000Pending1 beds 1 baths496 sq. ft.15322 S Elk Creek Road, Pine, CO 80470
MLS# 6502243Listed by: KELLER WILLIAMS ADVANTAGE REALTY LLC $12,000Active0.25 Acres
$12,000Active0.25 Acres12887 S Cindy Avenue, Pine, CO 80470
MLS# 9635175Listed by: COLDWELL BANKER REALTY 24

