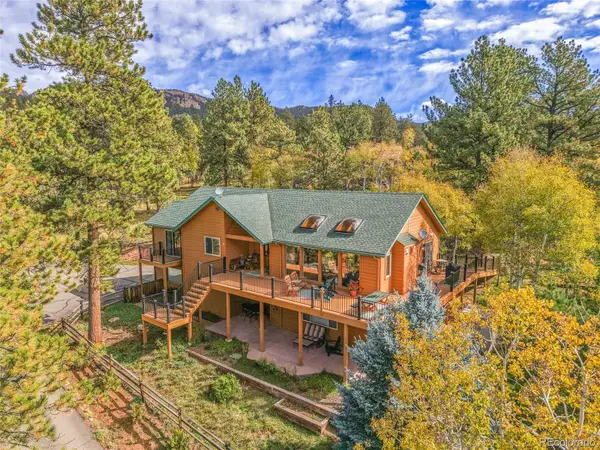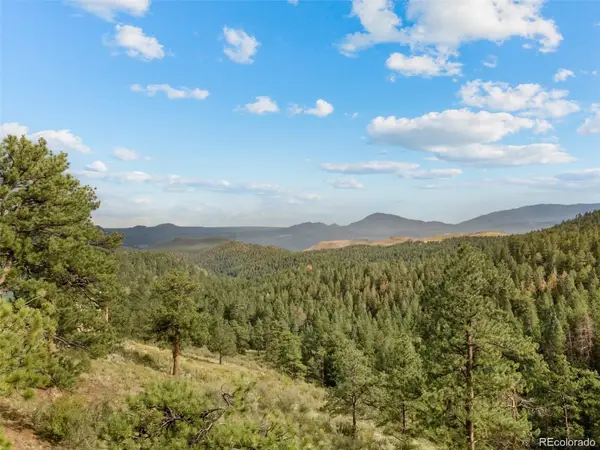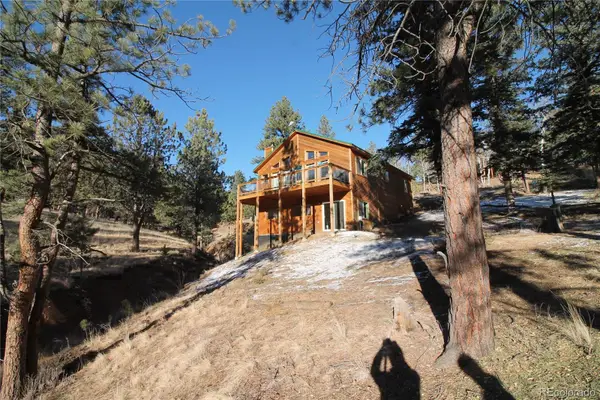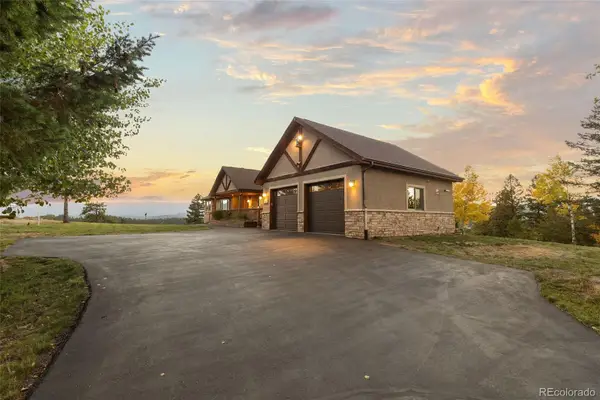318 Road D, Pine, CO 80470
Local realty services provided by:Better Homes and Gardens Real Estate Kenney & Company
Listed by: allison jansson, dawson janssonallison@janssoncrossroadsrealty.com,303-829-8085
Office: keller williams foothills realty
MLS#:2148047
Source:ML
Price summary
- Price:$1,099,000
- Price per sq. ft.:$317.63
About this home
Welcome to this bolstering and secluded mountain escape, featuring fresh interior & exterior paint/stain, new carpet, a partially updated kitchen, updated Primary Bathroom, & new composite decking with metal rails. Despite its size, this home exemplifies a warm touch with ambient lighting & a double-sided fireplace. Through the front door lies a freshly tiled foyer/mudroom perfect for the inclement and muddy days. Attached to the foyer is the garage/utility room, a bedroom, a 3/4 bath, & a practical laundry room. The primary bedroom is complete with a walk-in & standard closet offering immediate deck access that is pre-wired & structurally sound for a hot tub. Connected to this bedroom is a spacious and lush 5-piece bathroom highlighted by its stand-alone tub, overt shower, and double sinks. The kitchen freshly comes with updated countertops, new refrigerator, oven, microwave & dishwasher. The attached walk-in pantry provides DBL Ovens with backyard access. Additionally, the main floor gloats its family room with a magnificent ceiling that is overlooked by the 3rd-story loft. The excitement extends upstairs to the loft, 1 guest bedroom with 3/4 bath, & 2 additional bedrooms adjacent to the Jack & Jill bathroom. The property boasts its views, stunning professional landscaping, extensive space/exterior storage, & usable land. Featuring an Astro-turfed yard with a breathtaking waterfall-fed pond & perennial flower garden, this property is perfect for gatherings & spending free time under the sun. The 2 covered sheds & Morton Pole Barn with 2 stalls add substantial storage for personal property and toys. In the nature of self-sufficiency, the property is equipped with a chicken coop, ample grazing room for small livestock, and is thoroughly prepared for agricultural use. All this is conveniently located near hiking & biking trails, fishing, mountain communities & easy access to HWY285 for commuting to Denver! Same great home, new more compelling price!
Contact an agent
Home facts
- Year built:1995
- Listing ID #:2148047
Rooms and interior
- Bedrooms:5
- Total bathrooms:5
- Full bathrooms:2
- Half bathrooms:1
- Living area:3,460 sq. ft.
Heating and cooling
- Heating:Baseboard, Hot Water, Propane
Structure and exterior
- Roof:Composition
- Year built:1995
- Building area:3,460 sq. ft.
- Lot area:5.7 Acres
Schools
- High school:Platte Canyon
- Middle school:Fitzsimmons
- Elementary school:Deer Creek
Utilities
- Water:Well
- Sewer:Septic Tank
Finances and disclosures
- Price:$1,099,000
- Price per sq. ft.:$317.63
- Tax amount:$2,478 (2024)
New listings near 318 Road D
- Coming SoonOpen Sat, 11am to 1pm
 $825,000Coming Soon4 beds 3 baths
$825,000Coming Soon4 beds 3 baths11864 S Stallion Drive, Pine, CO 80470
MLS# 3499405Listed by: KELLER WILLIAMS FOOTHILLS REALTY - New
 $1,075,000Active4 beds 4 baths4,150 sq. ft.
$1,075,000Active4 beds 4 baths4,150 sq. ft.229 Mohawk Trail, Pine, CO 80470
MLS# 2859084Listed by: MILEHIMODERN - New
 $229,000Active5.02 Acres
$229,000Active5.02 Acres13817 Gordon Court, Pine, CO 80470
MLS# 5808567Listed by: KELLER WILLIAMS FOOTHILLS REALTY  $679,000Active3 beds 2 baths2,400 sq. ft.
$679,000Active3 beds 2 baths2,400 sq. ft.11845 S Stallion Drive, Pine, CO 80470
MLS# 1910044Listed by: IGNACIO ARBELAEZ JR $1,249,000Active4 beds 4 baths4,919 sq. ft.
$1,249,000Active4 beds 4 baths4,919 sq. ft.13909 Stone Chimney Lane, Pine, CO 80470
MLS# 1922174Listed by: KELLER WILLIAMS INTEGRITY REAL ESTATE LLC $995,500Active4 beds 4 baths3,710 sq. ft.
$995,500Active4 beds 4 baths3,710 sq. ft.3454 Nova Road, Pine, CO 80470
MLS# 1907143Listed by: HOMESMART REALTY $780,000Active3 beds 2 baths2,096 sq. ft.
$780,000Active3 beds 2 baths2,096 sq. ft.186 Territory Drive, Pine, CO 80470
MLS# 1928864Listed by: CHOICE PROPERTY BROKERS LTD $1,099,000Pending3 beds 3 baths3,659 sq. ft.
$1,099,000Pending3 beds 3 baths3,659 sq. ft.29004 Amerind Springs, Pine, CO 80470
MLS# 6992462Listed by: MADISON & COMPANY PROPERTIES $575,000Pending1 beds 1 baths496 sq. ft.
$575,000Pending1 beds 1 baths496 sq. ft.15322 S Elk Creek Road, Pine, CO 80470
MLS# 6502243Listed by: KELLER WILLIAMS ADVANTAGE REALTY LLC $12,000Active0.25 Acres
$12,000Active0.25 Acres12887 S Cindy Avenue, Pine, CO 80470
MLS# 9635175Listed by: COLDWELL BANKER REALTY 24

