348 Nova Road, Pine, CO 80470
Local realty services provided by:Better Homes and Gardens Real Estate Kenney & Company
Listed by: greg whislergreg.whisler@gorealestateco.com,303-204-9574
Office: go real estate company
MLS#:3245338
Source:ML
Price summary
- Price:$838,838
- Price per sq. ft.:$306.82
- Monthly HOA dues:$2.5
About this home
Bring your hobbies and your horses to this mountain contemporary horse property on 4+ acres in coveted Woodside Park! The pine-covered lot feels worlds away with paved roads all the way to town yet it’s only 30 minutes to C-470 & Hwy-285 + 15 minutes more to Downtown Denver.
Remodeled & updated, this 3-bed, 2.5-bath offers 2734 SF of above-grade living area yet retains some of its original 1970's charm. An open floor plan on the main level includes a remodeled kitchen with radiant heated floors, custom cabinets, granite counters, large island, and newer stainless steel appliances including a range w/double oven, newer fridge, dishwasher & microwave. The family room includes a cozy wood pellet stove and lots of natural light. The large living room has a floor to ceiling moss-rock fireplace with a wood-burning insert, vaulted ceilings & is overlooked by the upper-level loft. A big main-floor bonus room has a dry bar + a beverage cooler: perfect for a pool table & entertaining or create a home-theater. Upstairs includes a spacious primary bedroom w/vaulted ceilings & three roomy closets with a renovated ensuite bathroom. Two secondary bedrooms share an updated bathroom. Both upstairs bathrooms have heated tile floors. This “banana belt” stretch of the Hwy-285 corridor experiences milder and warmer weather which is perfect for riding your horses in your own private arena or along the community’s 15 maintained trails plus an HOA managed Equine Center. A good-sized barn and divided paddock with EletroBraid fencing provide all you need for your horses. The barn has two closed stalls and another large area for feeding. The barn has an ample sized hay loft, water, electric and a land-line phone service.
The workshop includes additional storage for your boat, woodworking, project cars and any other pastime. The workshop has electric including 220 and a wood burning stove.
Don't miss your opportunity to live in this unique neighborhood!
Contact an agent
Home facts
- Year built:1978
- Listing ID #:3245338
Rooms and interior
- Bedrooms:3
- Total bathrooms:3
- Full bathrooms:1
- Half bathrooms:1
- Flooring:Carpet, Laminate, Tile, Wood
- Bathrooms Description:Hot Tub
- Kitchen Description:Bar Fridge, Dishwasher, Disposal, Kitchen Island, Microwave, Oven, Refrigerator, Self Cleaning Oven
- Basement:Yes
- Basement Description:Crawl Space
- Living area:2,734 sq. ft.
Heating and cooling
- Heating:Baseboard, Electric, Pellet Stove, Radiant Floor, Wood Stove
Structure and exterior
- Roof:Composition
- Year built:1978
- Building area:2,734 sq. ft.
- Lot area:4.16 Acres
- Lot Features:Many Trees
- Architectural Style:Mountain Contemporary
- Construction Materials:Frame
- Exterior Features:Deck, Dog Run, Front Porch, Rain Gutters, Spa/Hot Tub
- Foundation Description:Concrete Perimeter
- Levels:2 Story
Schools
- High school:Platte Canyon
- Middle school:Fitzsimmons
- Elementary school:Deer Creek
Utilities
- Water:Private, Well
- Sewer:Septic Tank
Finances and disclosures
- Price:$838,838
- Price per sq. ft.:$306.82
- Tax amount:$2,597 (2024)
Features and amenities
- Amenities:Bar Fridge, Carbon Monoxide Detector(s), Double Pane Windows, Electric Water Heater, Smoke Detector(s), Window Coverings
New listings near 348 Nova Road
- Coming Soon
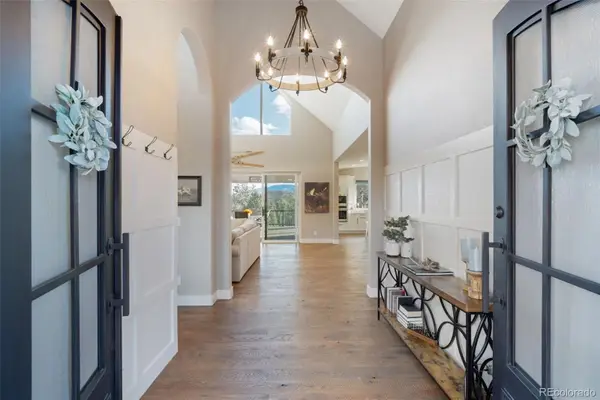 $1,799,000Coming Soon3 beds 3 baths
$1,799,000Coming Soon3 beds 3 baths31455 Half Peak Trail, Pine, CO 80470
MLS# 2917527Listed by: BERKSHIRE HATHAWAY HOMESERVICES COLORADO REAL ESTATE, LLC - Open Sat, 10am to 12pmNew
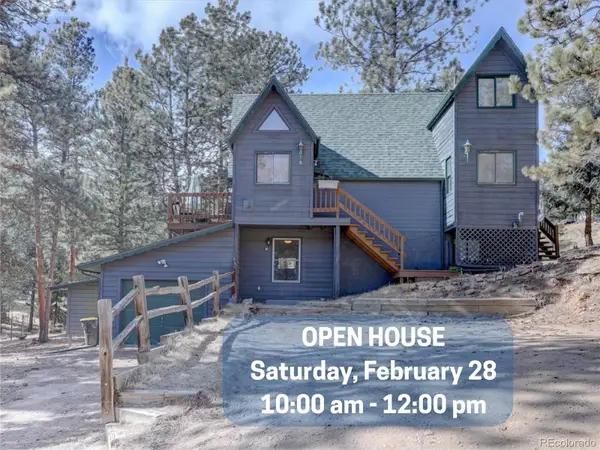 $499,000Active2 beds 2 baths1,488 sq. ft.
$499,000Active2 beds 2 baths1,488 sq. ft.33350 Beverly Road, Pine, CO 80470
MLS# 3788563Listed by: RE/MAX ALLIANCE - New
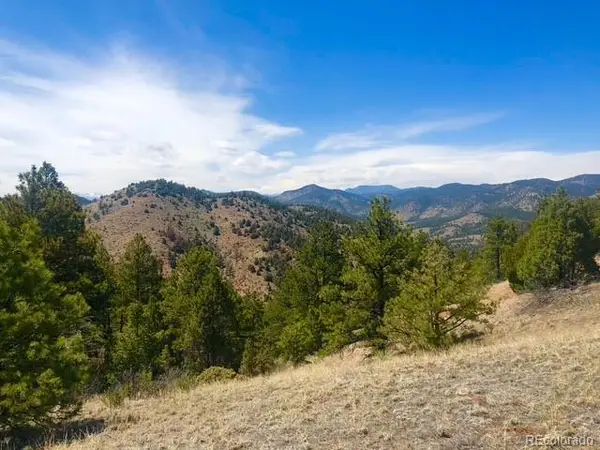 $950,000Active85.45 Acres
$950,000Active85.45 AcresTbd Cathedral Trail, Conifer, CO 80433
MLS# 1654564Listed by: RE/MAX ALLIANCE - New
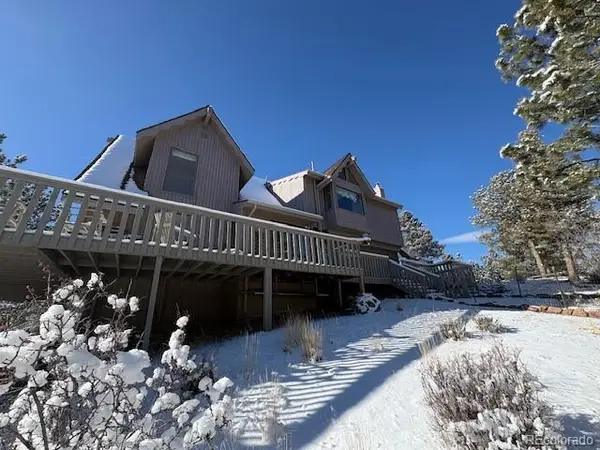 $749,900Active3 beds 4 baths4,240 sq. ft.
$749,900Active3 beds 4 baths4,240 sq. ft.82 Gatewood Lane, Pine, CO 80470
MLS# 9297993Listed by: DUBROVA AND ASSOCIATE LLC - Open Sat, 12am to 2pmNew
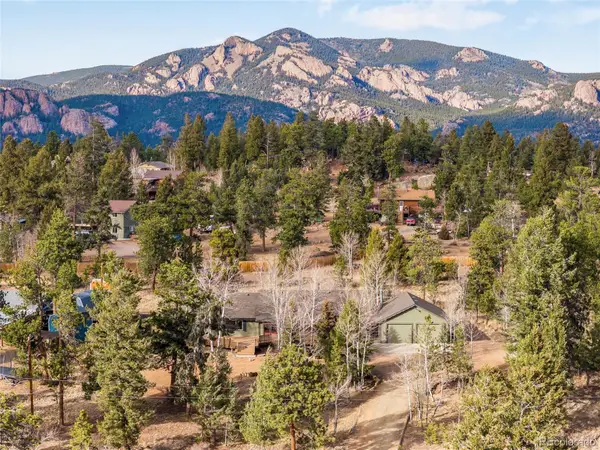 $625,000Active3 beds 2 baths1,456 sq. ft.
$625,000Active3 beds 2 baths1,456 sq. ft.34657 Mohawk Trail, Pine, CO 80470
MLS# 9344783Listed by: MILEHIMODERN 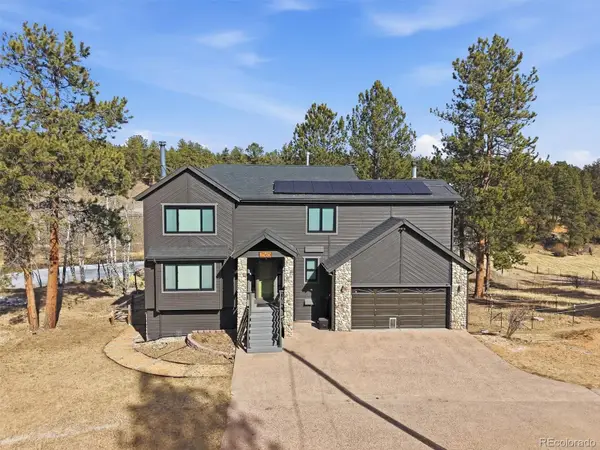 $900,000Active4 beds 4 baths3,517 sq. ft.
$900,000Active4 beds 4 baths3,517 sq. ft.2565 Nova Road, Pine, CO 80470
MLS# 8196507Listed by: RE/MAX PROFESSIONALS $640,000Active3 beds 2 baths2,176 sq. ft.
$640,000Active3 beds 2 baths2,176 sq. ft.13287 S Otoe Street, Pine, CO 80470
MLS# 3119728Listed by: HOMESMART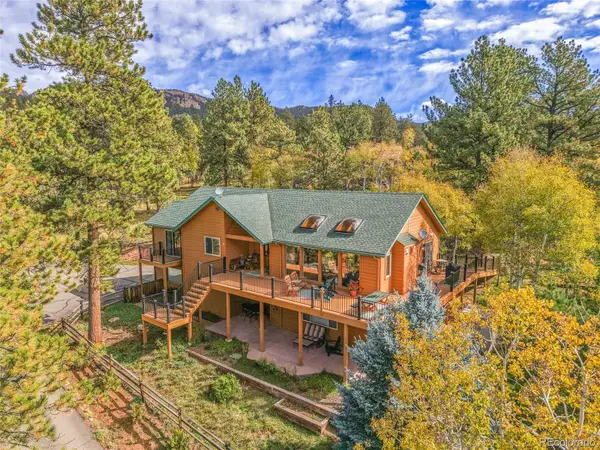 $825,000Active4 beds 3 baths2,813 sq. ft.
$825,000Active4 beds 3 baths2,813 sq. ft.11864 S Stallion Drive, Pine, CO 80470
MLS# 3499405Listed by: KELLER WILLIAMS FOOTHILLS REALTY $1,075,000Active4 beds 4 baths4,150 sq. ft.
$1,075,000Active4 beds 4 baths4,150 sq. ft.229 Mohawk Trail, Pine, CO 80470
MLS# 2859084Listed by: MILEHIMODERN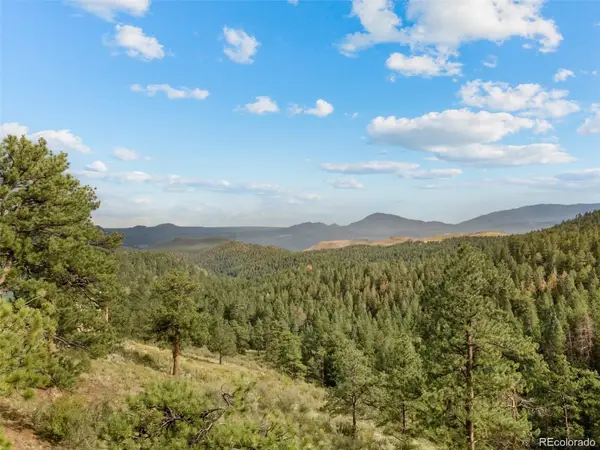 $229,000Active5.02 Acres
$229,000Active5.02 Acres13817 Gordon Court, Pine, CO 80470
MLS# 5808567Listed by: KELLER WILLIAMS FOOTHILLS REALTY

