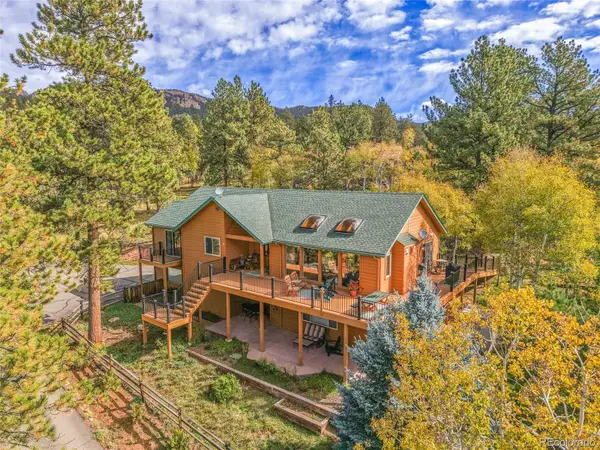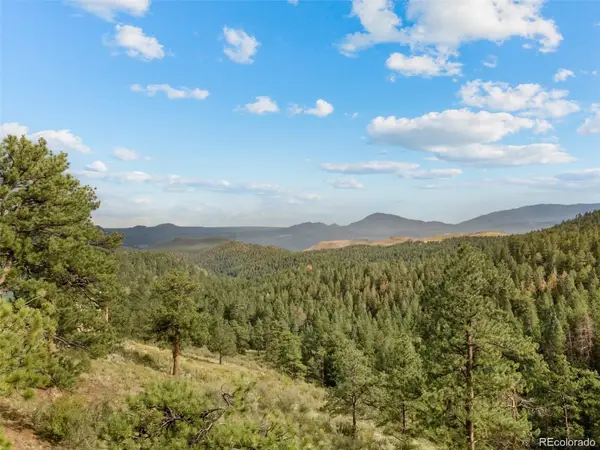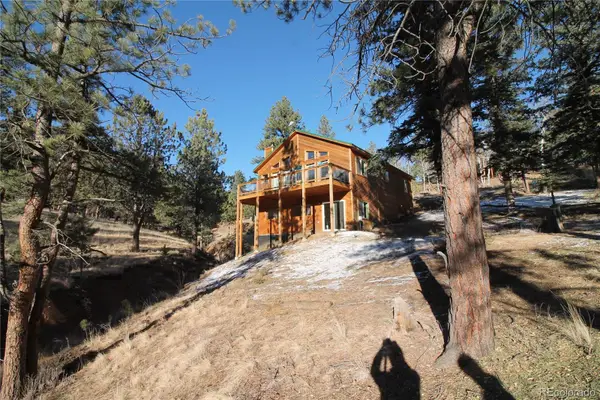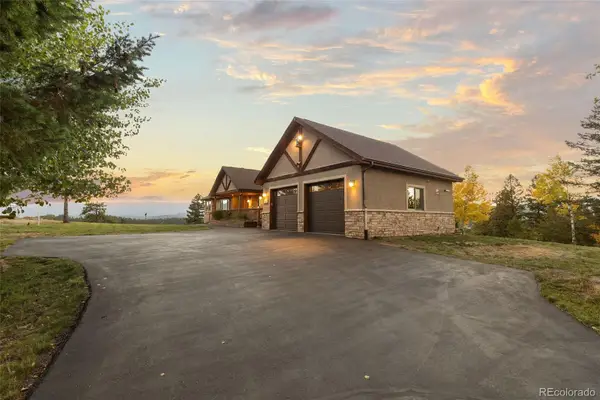48 Allen Circle, Pine, CO 80470
Local realty services provided by:Better Homes and Gardens Real Estate Kenney & Company
Listed by: jess munstermanJess@thecoloradoconnection.com,303-257-2284
Office: real broker, llc. dba real
MLS#:9407161
Source:ML
Price summary
- Price:$1,031,500
- Price per sq. ft.:$229.22
- Monthly HOA dues:$2.5
About this home
A rare Colorado ranch home designed for mountain living, privacy, and multi-generational lifestyle flexibility, this 5-bedroom Woodside Park property delivers everything buyers search for in a turnkey foothills retreat. Recently appraised at value and back on the market through no fault of the sellers or home, inspections confirmed this is a meticulously maintained, overbuilt residence with exceptional long-term quality. Inside, the home blends craftsmanship and comfort with Italian tile, mahogany-trimmed doorways, rock accents, detailed moldings, and expansive gathering spaces. The updated kitchen features elevated finishes and a bay window framing peaceful mountain views. The main level includes beautifully updated bathrooms and a primary suite with a sitting area and gas fireplace. The garden-level basement offers large bedrooms, a bathroom, and a living area with a tiled bar; ideal for guests, teens, or multi-gen living. Set on 3 level, usable acres, this property was designed for a true Colorado lifestyle: open mountain views from the deck, a hot tub and fire pit patio, a volleyball pit, and abundant wildlife. The reverse osmosis system adds water quality peace of mind, and Highline Broadband is pending, bringing sought-after high-speed internet to the home. For equestrian lovers, this is one of the most desirable horse-friendly properties in the foothills. The two-story barn includes two stalls, a workshop, tack room, and an upper level framed for a future studio or additional storage. A loafing shed and lunge ring support training at home, and the property includes decreed water rights through the Woodside Augmentation Plan. Residents enjoy miles of private riding trails, an equestrian arena, and a community fishing pond. Homes of this size, condition, and equestrian capability rarely hit the market in Woodside Park—just five minutes from Highway 285 while still offering the serenity, space, and lifestyle most people move to the mountains for.
Contact an agent
Home facts
- Year built:1983
- Listing ID #:9407161
Rooms and interior
- Bedrooms:5
- Total bathrooms:3
- Full bathrooms:2
- Living area:4,500 sq. ft.
Heating and cooling
- Heating:Baseboard, Electric, Forced Air, Natural Gas, Wood Stove
Structure and exterior
- Roof:Composition
- Year built:1983
- Building area:4,500 sq. ft.
- Lot area:3.2 Acres
Schools
- High school:Platte Canyon
- Middle school:Fitzsimmons
- Elementary school:Deer Creek
Utilities
- Water:Private
- Sewer:Septic Tank
Finances and disclosures
- Price:$1,031,500
- Price per sq. ft.:$229.22
- Tax amount:$3,203 (2024)
New listings near 48 Allen Circle
- Coming SoonOpen Sat, 11am to 1pm
 $825,000Coming Soon4 beds 3 baths
$825,000Coming Soon4 beds 3 baths11864 S Stallion Drive, Pine, CO 80470
MLS# 3499405Listed by: KELLER WILLIAMS FOOTHILLS REALTY - New
 $1,075,000Active4 beds 4 baths4,150 sq. ft.
$1,075,000Active4 beds 4 baths4,150 sq. ft.229 Mohawk Trail, Pine, CO 80470
MLS# 2859084Listed by: MILEHIMODERN - New
 $229,000Active5.02 Acres
$229,000Active5.02 Acres13817 Gordon Court, Pine, CO 80470
MLS# 5808567Listed by: KELLER WILLIAMS FOOTHILLS REALTY  $679,000Active3 beds 2 baths2,400 sq. ft.
$679,000Active3 beds 2 baths2,400 sq. ft.11845 S Stallion Drive, Pine, CO 80470
MLS# 1910044Listed by: IGNACIO ARBELAEZ JR $1,249,000Active4 beds 4 baths4,919 sq. ft.
$1,249,000Active4 beds 4 baths4,919 sq. ft.13909 Stone Chimney Lane, Pine, CO 80470
MLS# 1922174Listed by: KELLER WILLIAMS INTEGRITY REAL ESTATE LLC $995,500Active4 beds 4 baths3,710 sq. ft.
$995,500Active4 beds 4 baths3,710 sq. ft.3454 Nova Road, Pine, CO 80470
MLS# 1907143Listed by: HOMESMART REALTY $780,000Active3 beds 2 baths2,096 sq. ft.
$780,000Active3 beds 2 baths2,096 sq. ft.186 Territory Drive, Pine, CO 80470
MLS# 1928864Listed by: CHOICE PROPERTY BROKERS LTD $1,099,000Pending3 beds 3 baths3,659 sq. ft.
$1,099,000Pending3 beds 3 baths3,659 sq. ft.29004 Amerind Springs, Pine, CO 80470
MLS# 6992462Listed by: MADISON & COMPANY PROPERTIES $575,000Pending1 beds 1 baths496 sq. ft.
$575,000Pending1 beds 1 baths496 sq. ft.15322 S Elk Creek Road, Pine, CO 80470
MLS# 6502243Listed by: KELLER WILLIAMS ADVANTAGE REALTY LLC $12,000Active0.25 Acres
$12,000Active0.25 Acres12887 S Cindy Avenue, Pine, CO 80470
MLS# 9635175Listed by: COLDWELL BANKER REALTY 24

