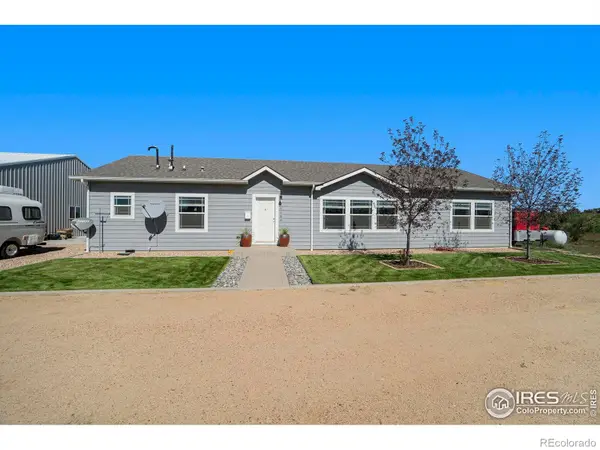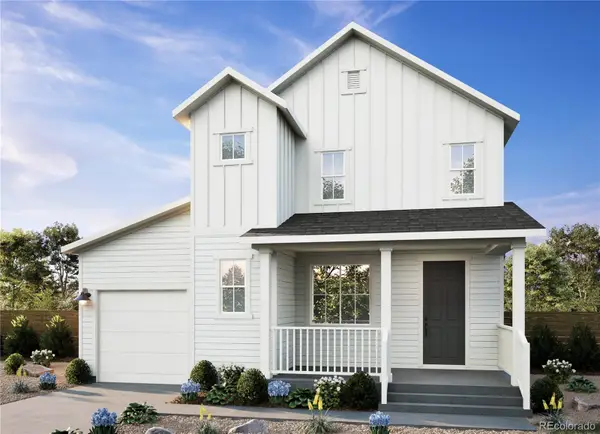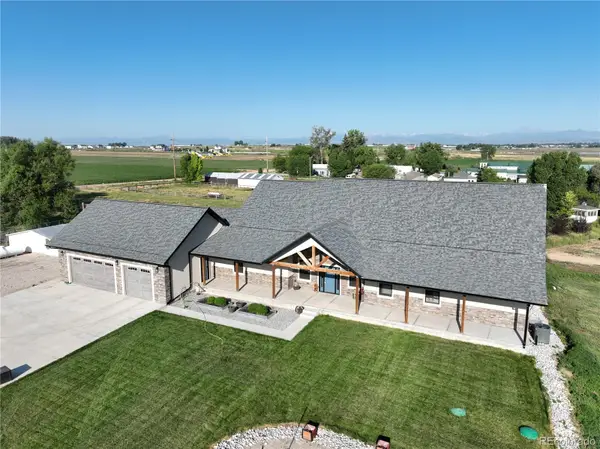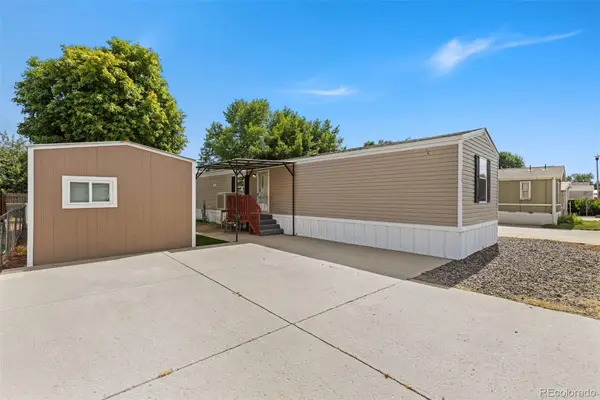5905 County Road 38, Platteville, CO 80651
Local realty services provided by:Better Homes and Gardens Real Estate Kenney & Company
5905 County Road 38,Platteville, CO 80651
$1,200,000
- 4 Beds
- 3 Baths
- 3,480 sq. ft.
- Single family
- Active
Listed by:karen mikkelson8772079700
Office:mason & morse ranch company
MLS#:IR1045281
Source:ML
Price summary
- Price:$1,200,000
- Price per sq. ft.:$344.83
About this home
Rare offering of a Gentleman's Ranch! The 12.2 acres of the Ranch has fantastic views of the Rocky Mountains, with a rural ranch setting. The 3400 + sq ft home is newly remodeled and inside and out, including all new windows and doors. The home has 4 bedrooms plus, 1 office/bedroom and 3 bathrooms and an attached oversized two car garage. Outbuildings include a 6-stall barn with outdoor runs, a 30' x 40' loafing shed with runs, a 32' x 62' insulated shop building with 3 overhead doors, full electrical and concrete floor. There is also a fully enclosed 26' x 38' greenhouse with raised beds for year-round gardening. Large enclosed and protected chicken coup, including overhead netting. Numerous other small out buildings and pipe fencing round out the acreage. There is plenty of pasture for your horses and an outdoor arena set up with crowding alley and stripping shoot for ropers in place.
Contact an agent
Home facts
- Year built:1989
- Listing ID #:IR1045281
Rooms and interior
- Bedrooms:4
- Total bathrooms:3
- Full bathrooms:2
- Living area:3,480 sq. ft.
Heating and cooling
- Cooling:Ceiling Fan(s), Central Air
- Heating:Baseboard, Forced Air, Propane, Wood Stove
Structure and exterior
- Roof:Metal
- Year built:1989
- Building area:3,480 sq. ft.
- Lot area:12.2 Acres
Schools
- High school:Roosevelt
- Middle school:Other
- Elementary school:Pioneer Ridge
Utilities
- Water:Public
- Sewer:Septic Tank
Finances and disclosures
- Price:$1,200,000
- Price per sq. ft.:$344.83
- Tax amount:$4,805 (2024)
New listings near 5905 County Road 38
- New
 $505,000Active3 beds 4 baths2,979 sq. ft.
$505,000Active3 beds 4 baths2,979 sq. ft.450 Stevens Circle, Platteville, CO 80651
MLS# IR1045405Listed by: K & O REALTY - New
 $716,000Active3 beds 2 baths1,972 sq. ft.
$716,000Active3 beds 2 baths1,972 sq. ft.15186 County Road 27, Platteville, CO 80651
MLS# IR1045124Listed by: K & O REALTY - New
 $1,200,000Active6 beds 3 baths3,596 sq. ft.
$1,200,000Active6 beds 3 baths3,596 sq. ft.16499 Essex Road S, Platteville, CO 80651
MLS# 2825214Listed by: REDFIN CORPORATION - New
 $475,228Active2 beds 3 baths1,559 sq. ft.
$475,228Active2 beds 3 baths1,559 sq. ft.13332 Front Porch Lane, Firestone, CO 80504
MLS# 3570180Listed by: FIRST SUMMIT REALTY - New
 $532,804Active3 beds 3 baths1,790 sq. ft.
$532,804Active3 beds 3 baths1,790 sq. ft.13342 Front Porch, Firestone, CO 80504
MLS# 7000392Listed by: FIRST SUMMIT REALTY  $1,700,000Active5 beds 5 baths6,366 sq. ft.
$1,700,000Active5 beds 5 baths6,366 sq. ft.6331 County Road 32, Platteville, CO 80651
MLS# 2586494Listed by: EXP REALTY, LLC $89,000Active3 beds 2 baths1,064 sq. ft.
$89,000Active3 beds 2 baths1,064 sq. ft.731 Grand Avenue, Platteville, CO 80651
MLS# 8349920Listed by: RE/MAX NEXUS $260,000Active36 Acres
$260,000Active36 Acres1 County Road 28, Platteville, CO 80651
MLS# IR1036634Listed by: RESIDENT REALTY $194,000Active3.08 Acres
$194,000Active3.08 Acres2 County Road 28, Platteville, CO 80651
MLS# IR1036646Listed by: RESIDENT REALTY
