10497 Table Rock Court, Poncha Springs, CO 81242
Local realty services provided by:Better Homes and Gardens Real Estate Kenney & Company
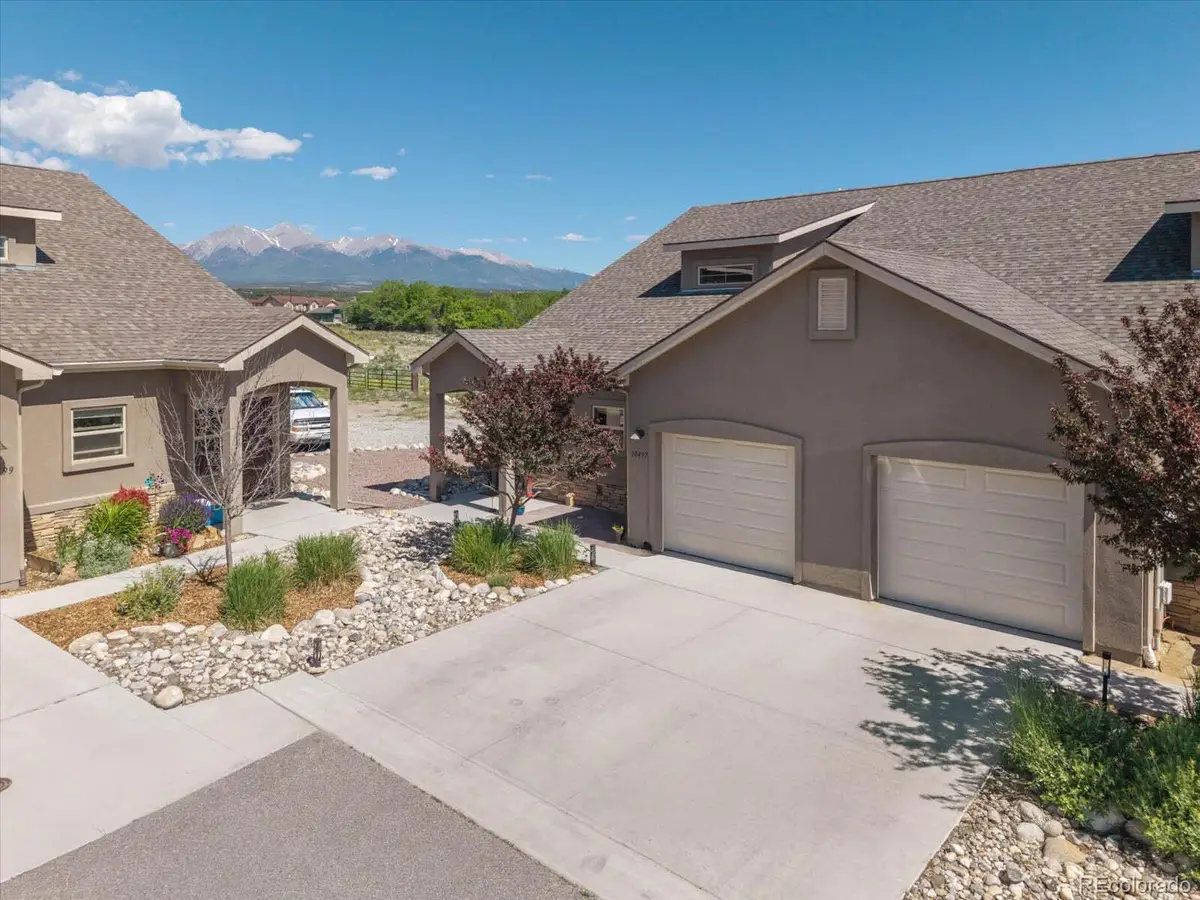

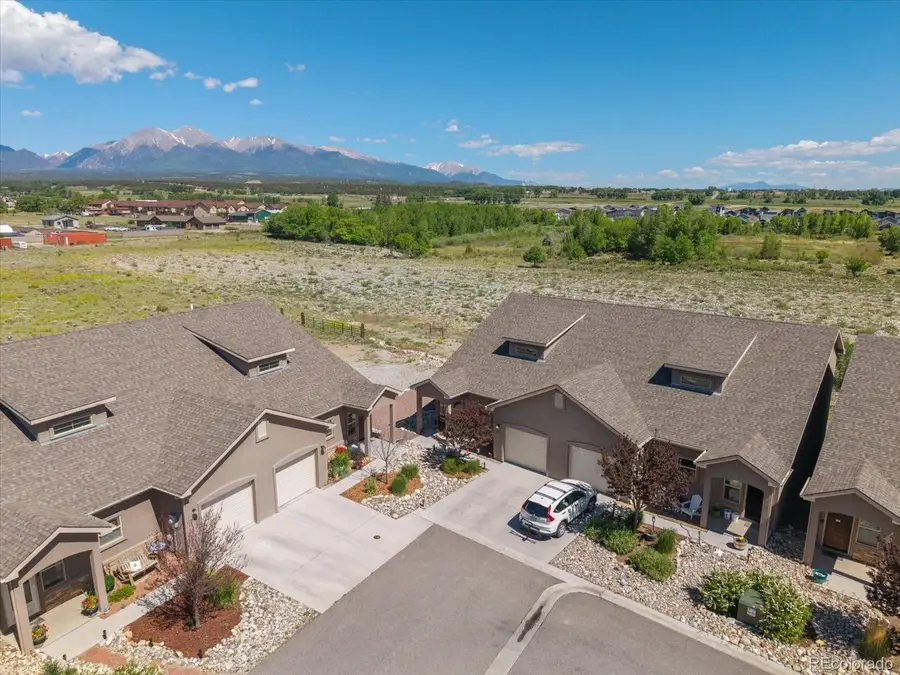
10497 Table Rock Court,Poncha Springs, CO 81242
$549,000
- 3 Beds
- 3 Baths
- 1,514 sq. ft.
- Townhouse
- Active
Listed by:devon kasperDevon@mysalida.com,719-221-5445
Office:colorado mountain realty
MLS#:9743293
Source:ML
Price summary
- Price:$549,000
- Price per sq. ft.:$362.62
- Monthly HOA dues:$190
About this home
Welcome Home to this beautifully updated 3 bedroom, 2.5 bathroom townhome nestled in the heart of Poncha Springs--a charming mountain town with breathtaking views and endless outdoor adventure. This impeccably maintained unit boasts of a host of modern improvements designed for comfort and style. Newly painted, the unit offers a bright open living, dining and kitchen space. The kitchen has new appliances, new backsplash, cabinet fixtures and lots of natural light. The owners recently renovated the primary bathroom giving it a spa-like feeling with a larger walk-in tiled shower, a vanity with back mirror lighting and granite countertops. Enjoy the convenience of a stackable washer/dryer as well as the maximized built-in storage under the stairs in the over-sized one car garage: perfect for all your gear and organizational needs. Freezer in the garage is included. The home is equipped with efficient Cove electric heating to keep you cozy year-round. Owners have also replaced ceiling fans, put in new engineered hard-wood flooring, new carpet on the stairs, new storm door, and new fixtures in both bathrooms. Relax or entertain in the sweet backyard, complete with covered patio-ideal for your morning coffee or evening gatherings. Located on a corner lot that backs to open space: the property's beautiful mountain view of Mt. Shavano, thoughtful upgrades, and prime location (just 15 minutes to Monarch Ski Mountain and less than 10 minutes to downtown Salida) make it a true gem.
Contact an agent
Home facts
- Year built:2017
- Listing Id #:9743293
Rooms and interior
- Bedrooms:3
- Total bathrooms:3
- Full bathrooms:1
- Half bathrooms:1
- Living area:1,514 sq. ft.
Heating and cooling
- Heating:Electric, Radiant
Structure and exterior
- Roof:Composition
- Year built:2017
- Building area:1,514 sq. ft.
- Lot area:0.04 Acres
Schools
- High school:Salida
- Middle school:Salida
- Elementary school:Longfellow
Utilities
- Water:Public
- Sewer:Public Sewer
Finances and disclosures
- Price:$549,000
- Price per sq. ft.:$362.62
- Tax amount:$1,482 (2024)
New listings near 10497 Table Rock Court
- New
 $585,000Active-- beds -- baths1,552 sq. ft.
$585,000Active-- beds -- baths1,552 sq. ft.10510 County Road 128, Poncha Springs, CO 81201
MLS# 8597342Listed by: PORTER REALTY INC - New
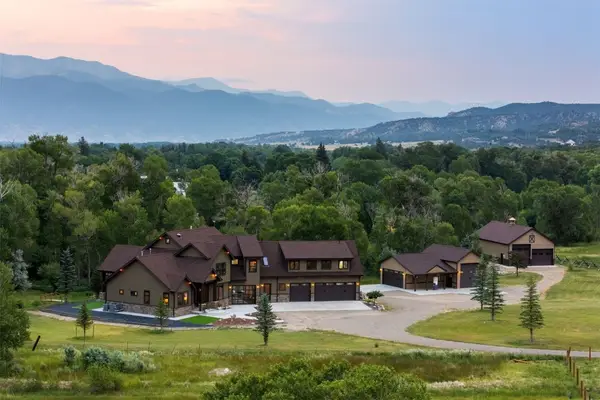 $3,950,000Active4 beds 5 baths5,644 sq. ft.
$3,950,000Active4 beds 5 baths5,644 sq. ft.6120 Us Highway 285, Poncha Springs, CO 81242
MLS# S1062009Listed by: LIV SOTHEBY'S I.R. - New
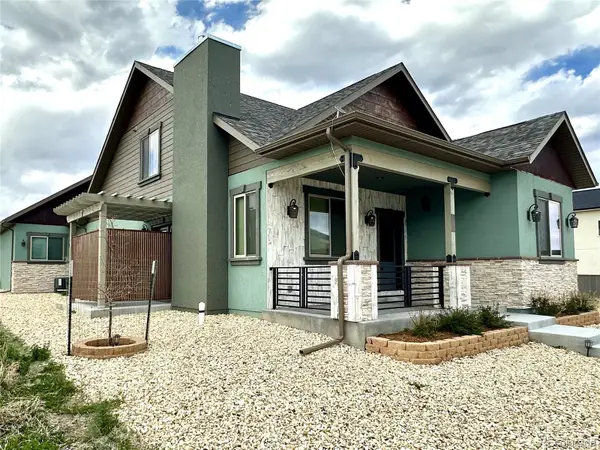 $849,000Active5 beds 3 baths2,294 sq. ft.
$849,000Active5 beds 3 baths2,294 sq. ft.10704 Engelmann Avenue, Poncha Springs, CO 81242
MLS# 5195704Listed by: CENTURY 21 COMMUNITY FIRST - New
 $3,950,000Active4 beds 4 baths5,644 sq. ft.
$3,950,000Active4 beds 4 baths5,644 sq. ft.6120 Highway 285, Poncha Springs, CO 81242
MLS# 1757100Listed by: LIV SOTHEBY'S INTERNATIONAL REALTY CASTLE ROCK - New
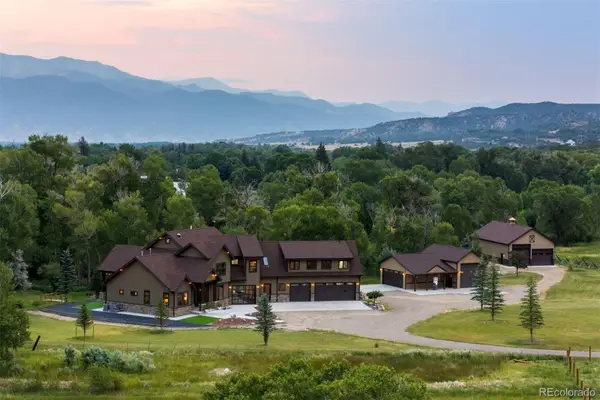 $3,950,000Active4 beds 5 baths5,644 sq. ft.
$3,950,000Active4 beds 5 baths5,644 sq. ft.6120 Us Highway 285, Poncha Springs, CO 81242
MLS# 2748848Listed by: LIV SOTHEBY'S INTERNATIONAL REALTY  $270,000Active0.57 Acres
$270,000Active0.57 Acres1122 Little River Lane, Poncha Springs, CO 81242
MLS# 6728955Listed by: CENTURY 21 COMMUNITY FIRST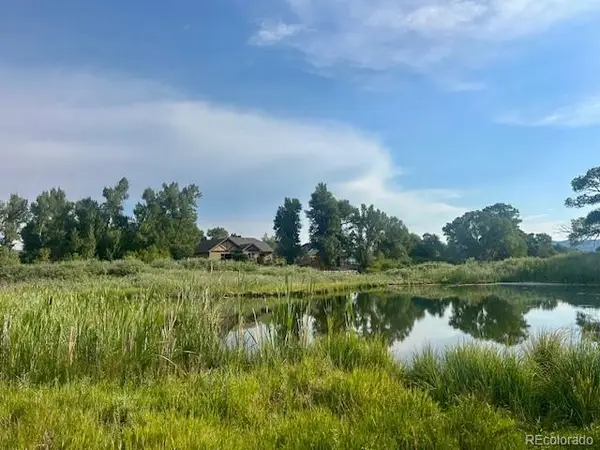 $158,000Active0.75 Acres
$158,000Active0.75 Acres1105 Little River Lane, Poncha Springs, CO 81242
MLS# 9519712Listed by: CENTURY 21 COMMUNITY FIRST $699,000Active3 beds 4 baths2,048 sq. ft.
$699,000Active3 beds 4 baths2,048 sq. ft.10503 Engelmann Avenue, Poncha Springs, CO 81242
MLS# 6017832Listed by: CENTURY 21 COMMUNITY FIRST $750,000Active3 beds 2 baths2,322 sq. ft.
$750,000Active3 beds 2 baths2,322 sq. ft.9991 W Us Highway 50, Salida, CO 81242
MLS# 9787211Listed by: CENTURY 21 COMMUNITY FIRST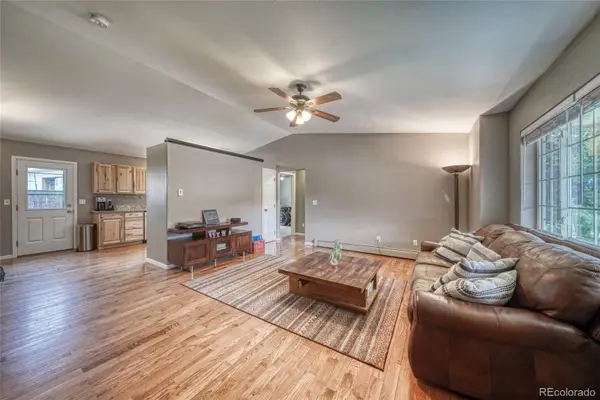 $552,000Active3 beds 2 baths1,250 sq. ft.
$552,000Active3 beds 2 baths1,250 sq. ft.608 Poncha Avenue, Poncha Springs, CO 81242
MLS# 6720587Listed by: HOMESMART PREFERRED REALTY

