10612 County Road 128, Poncha Springs, CO 81201
Local realty services provided by:Better Homes and Gardens Real Estate Kenney & Company
10612 County Road 128,Poncha Springs, CO 81201
$622,500
- 3 Beds
- 3 Baths
- 1,768 sq. ft.
- Single family
- Pending
Listed by: jessica charitonjcharitonrealestate@gmail.com,719-334-8579
Office: homesmart preferred realty
MLS#:6296471
Source:ML
Price summary
- Price:$622,500
- Price per sq. ft.:$352.09
- Monthly HOA dues:$20.83
About this home
Experience the best of Colorado mountain living in this recently and beautifully built 3-bedroom, 2.5-bath home crafted by renowned Rocky Mountain builders celebrated for their quality and attention to detail. Step inside to an open-concept floor plan that seamlessly connects the kitchen, dining, and living areas—perfect for entertaining or relaxing after a day of adventure. The spacious primary suite features spa-like amenities, while handcrafted solid wood cabinetry and high-end finishes bring timeless beauty throughout the home. Main-level living is effortless with a convenient laundry and utility room, plus an additional bathroom and the huge primary suite. Upstairs, you’ll find two comfortable bedrooms and a large shared bath, providing space for family or guests. The oversized 3-car garage offers abundant room for vehicles, gear, and storage—ideal for those who love skiing, hiking, mountain biking, and the outdoor Colorado lifestyle. Perfectly located just minutes from downtown Salida, Poncha Springs, and Monarch Mountain Ski Area, this home offers year-round adventure and everyday convenience. Enjoy the quiet charm of up and coming Poncha Springs—known as the “Crossroads of the Rockies”—while being close to Salida’s vibrant restaurants, galleries, and shops. Whether you’re looking for a full-time residence, a mountain vacation home, or a turnkey investment property, this home checks all the boxes. Discover Salida Colorado real estate at its best—where comfort, craftsmanship, and the great outdoors come together.
Contact an agent
Home facts
- Year built:2022
- Listing ID #:6296471
Rooms and interior
- Bedrooms:3
- Total bathrooms:3
- Full bathrooms:2
- Half bathrooms:1
- Living area:1,768 sq. ft.
Heating and cooling
- Heating:Baseboard, Forced Air, Hot Water
Structure and exterior
- Roof:Composition
- Year built:2022
- Building area:1,768 sq. ft.
- Lot area:0.11 Acres
Schools
- High school:Salida
- Middle school:Salida
- Elementary school:Longfellow
Utilities
- Water:Public
- Sewer:Public Sewer
Finances and disclosures
- Price:$622,500
- Price per sq. ft.:$352.09
- Tax amount:$1,941 (2024)
New listings near 10612 County Road 128
- New
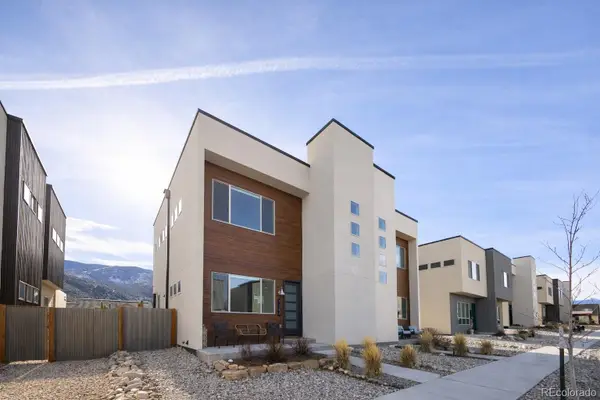 $650,000Active3 beds 3 baths1,912 sq. ft.
$650,000Active3 beds 3 baths1,912 sq. ft.1127 Agate Lane, Poncha Springs, CO 81242
MLS# 8849366Listed by: LPT REALTY - New
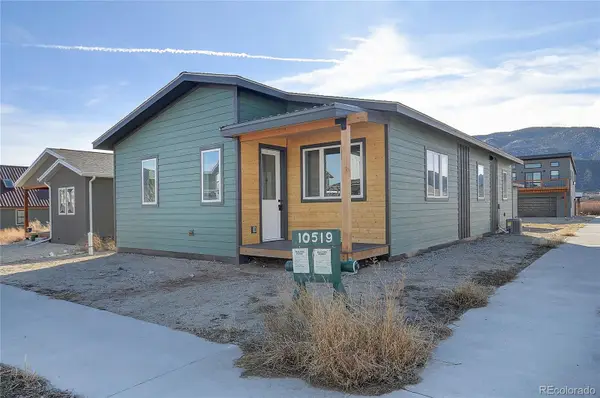 $599,999Active3 beds 2 baths1,506 sq. ft.
$599,999Active3 beds 2 baths1,506 sq. ft.10519 Willow Avenue, Poncha Springs, CO 81201
MLS# 3058215Listed by: FULL CIRCLE REAL ESTATE GROUP 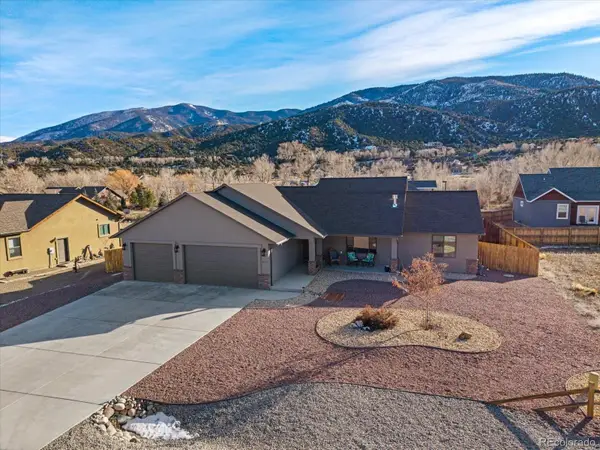 $739,000Active3 beds 2 baths1,612 sq. ft.
$739,000Active3 beds 2 baths1,612 sq. ft.1115 E Sabeta Avenue, Poncha Springs, CO 81242
MLS# 8014858Listed by: CENTURY 21 COMMUNITY FIRST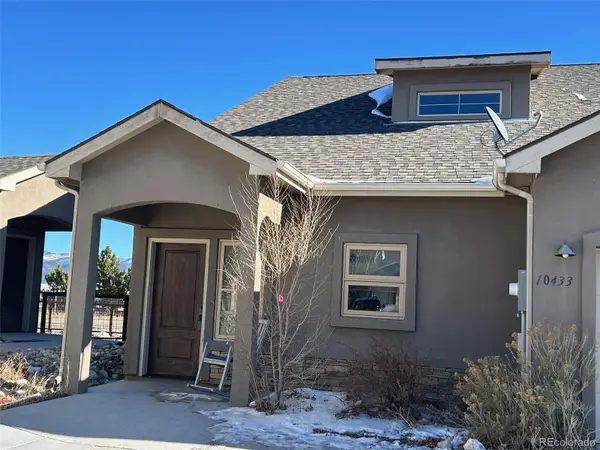 $499,000Active3 beds 3 baths1,498 sq. ft.
$499,000Active3 beds 3 baths1,498 sq. ft.10433 Mesa View Court, Poncha Springs, CO 81242
MLS# 9958935Listed by: COLORADO MOUNTAIN REALTY $82,000Active0.08 Acres
$82,000Active0.08 Acres10809 Bristlecone Avenue, Poncha Springs, CO 81242
MLS# 1755021Listed by: PINON REAL ESTATE GROUP LLC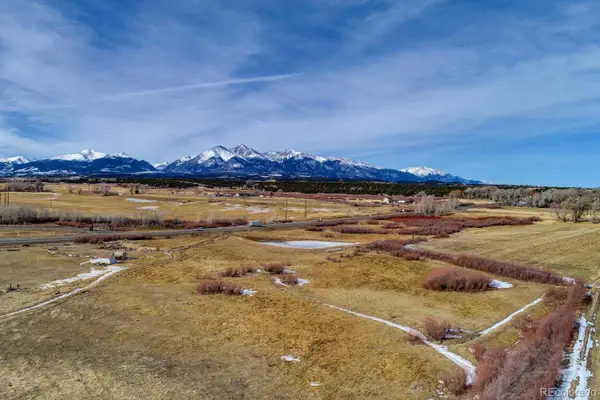 $82,000Active0.08 Acres
$82,000Active0.08 Acres10811 Bristlecone Avenue, Poncha Springs, CO 81242
MLS# 8671013Listed by: PINON REAL ESTATE GROUP LLC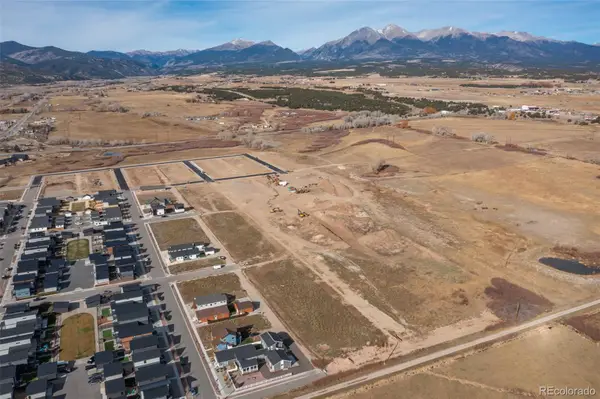 $82,000Active0.08 Acres
$82,000Active0.08 Acres10813 Bristlecone Avenue, Poncha Springs, CO 81242
MLS# 4946745Listed by: PINON REAL ESTATE GROUP LLC $175,000Active0.17 Acres
$175,000Active0.17 Acres10800 Engelmann Avenue, Poncha Springs, CO 81201
MLS# 5237917Listed by: PINON REAL ESTATE GROUP LLC $74,000Active0.09 Acres
$74,000Active0.09 Acres10817 Engelmann Avenue, Poncha Springs, CO 81242
MLS# 5499738Listed by: PINON REAL ESTATE GROUP LLC $74,000Active0.09 Acres
$74,000Active0.09 Acres10804 Engelmann Avenue, Poncha Springs, CO 81201
MLS# 1954292Listed by: PINON REAL ESTATE GROUP LLC
