10704 Willow Avenue, Poncha Springs, CO 81242
Local realty services provided by:Better Homes and Gardens Real Estate Kenney & Company
10704 Willow Avenue,Poncha Springs, CO 81242
$575,000
- 3 Beds
- 2 Baths
- 1,365 sq. ft.
- Single family
- Active
Listed by: lindsay sutton601-818-3801
Office: homesmart preferred realty
MLS#:3994771
Source:ML
Price summary
- Price:$575,000
- Price per sq. ft.:$421.25
- Monthly HOA dues:$50
About this home
Meticulously cared for by its one owner, this Poncha Meadows home offers modern comfort with thoughtful upgrades throughout. The open floor plan is bright and inviting, featuring 9' ceilings, quartz countertops, a large kitchen island, stainless steel appliances, added kitchen cabinetry and hardware, a gas line to the stove, and a Bosch gas range. The primary suite includes dual vanities, a walk in closet, and a marble backsplash, while the second full bath offers a deep soaking tub. The entire interior has been fully repainted, with carpets and windows professionally cleaned for a fresh, move in ready feel. A customized laundry room provides added functionality with extra cabinetry, shelving, a folding station, laundry sink, marble backsplash, and a concealed electrical panel. Exterior improvements include a custom fenced backyard, flagstone walkways and patio, rock landscaping beds, perennial plantings, a drip irrigation system, low maintenance stucco, and newly added landscaping. An oversized detached 2 car garage, additional parking with RV power, and a spacious front porch complete the property. With easy access to Monarch Mountain, downtown Salida, the CR 120 path, local brewery and winery, and the nearby community green space, this home offers convenience, quality, and a great location. Everyday Colorado living at its best, right in the Heart of the Rockies.
Contact an agent
Home facts
- Year built:2022
- Listing ID #:3994771
Rooms and interior
- Bedrooms:3
- Total bathrooms:2
- Full bathrooms:2
- Living area:1,365 sq. ft.
Heating and cooling
- Heating:Forced Air
Structure and exterior
- Roof:Shingle
- Year built:2022
- Building area:1,365 sq. ft.
- Lot area:0.1 Acres
Schools
- High school:Salida
- Middle school:Salida
- Elementary school:Longfellow
Utilities
- Sewer:Public Sewer
Finances and disclosures
- Price:$575,000
- Price per sq. ft.:$421.25
- Tax amount:$1,645 (2025)
New listings near 10704 Willow Avenue
- New
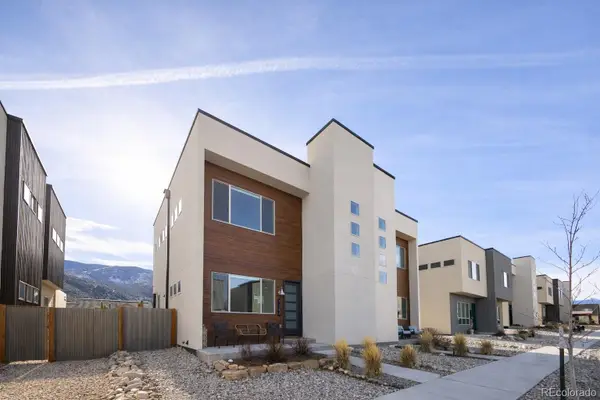 $650,000Active3 beds 3 baths1,912 sq. ft.
$650,000Active3 beds 3 baths1,912 sq. ft.1127 Agate Lane, Poncha Springs, CO 81242
MLS# 8849366Listed by: LPT REALTY - New
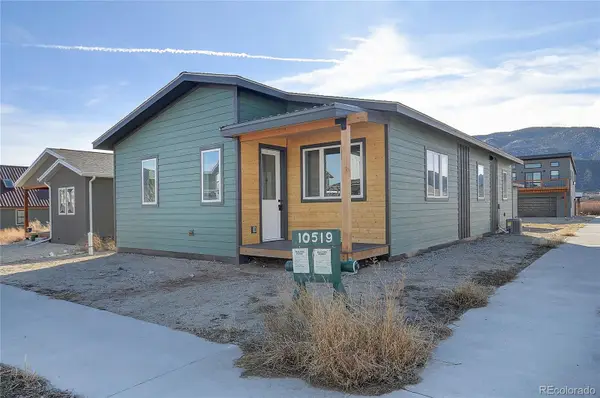 $599,999Active3 beds 2 baths1,506 sq. ft.
$599,999Active3 beds 2 baths1,506 sq. ft.10519 Willow Avenue, Poncha Springs, CO 81201
MLS# 3058215Listed by: FULL CIRCLE REAL ESTATE GROUP 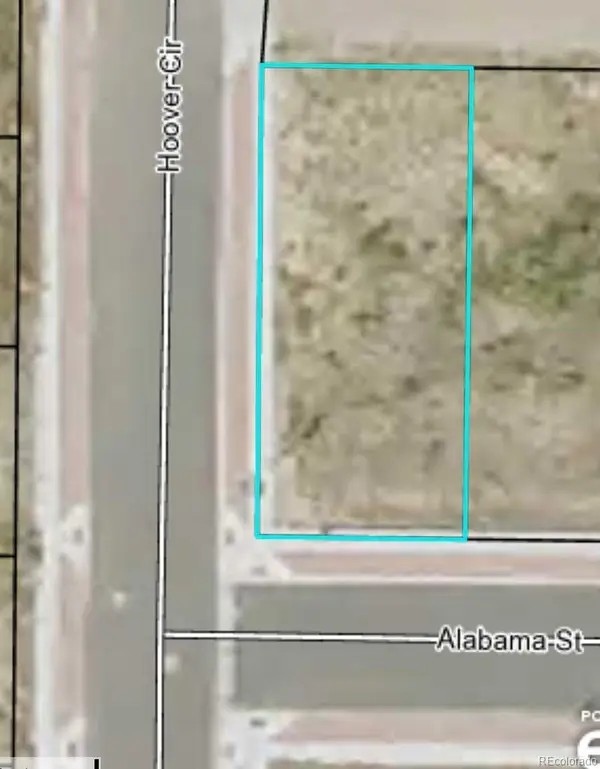 $90,000Pending0.14 Acres
$90,000Pending0.14 Acres720 Alabama Street, Poncha Springs, CO 81242
MLS# 5419284Listed by: CENTURY 21 COMMUNITY FIRST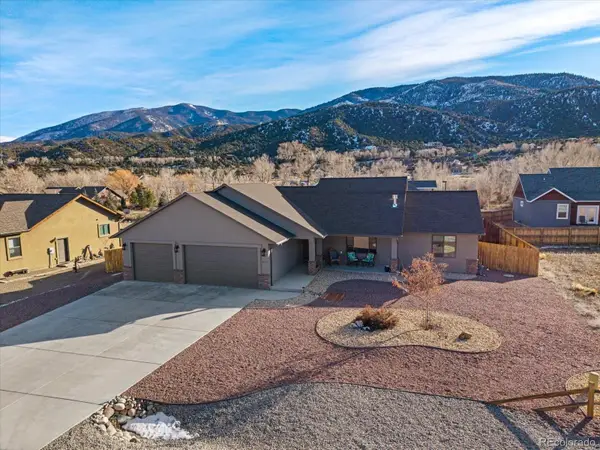 $739,000Active3 beds 2 baths1,612 sq. ft.
$739,000Active3 beds 2 baths1,612 sq. ft.1115 E Sabeta Avenue, Poncha Springs, CO 81242
MLS# 8014858Listed by: CENTURY 21 COMMUNITY FIRST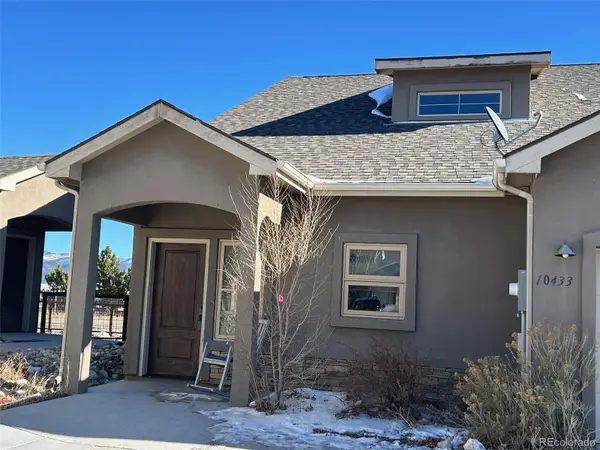 $499,000Active3 beds 3 baths1,498 sq. ft.
$499,000Active3 beds 3 baths1,498 sq. ft.10433 Mesa View Court, Poncha Springs, CO 81242
MLS# 9958935Listed by: COLORADO MOUNTAIN REALTY $82,000Active0.08 Acres
$82,000Active0.08 Acres10809 Bristlecone Avenue, Poncha Springs, CO 81242
MLS# 1755021Listed by: PINON REAL ESTATE GROUP LLC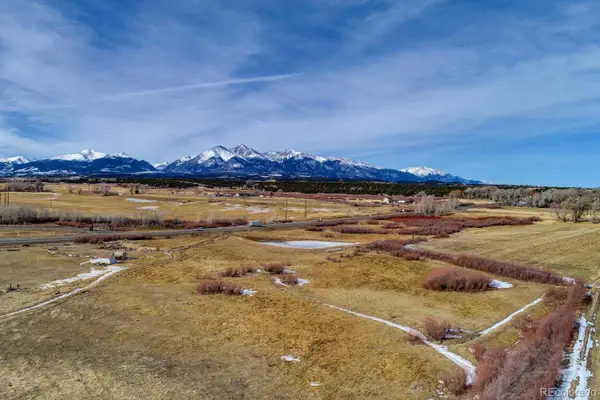 $82,000Active0.08 Acres
$82,000Active0.08 Acres10811 Bristlecone Avenue, Poncha Springs, CO 81242
MLS# 8671013Listed by: PINON REAL ESTATE GROUP LLC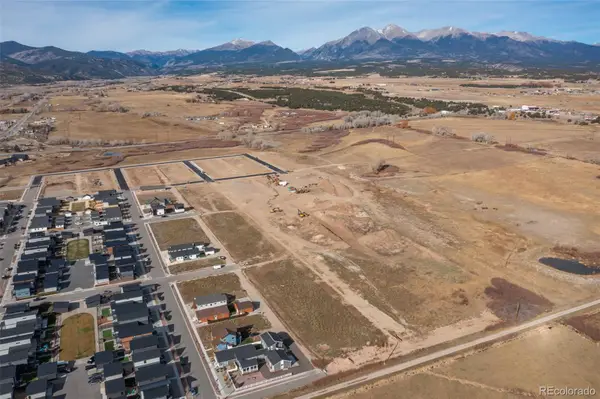 $82,000Active0.08 Acres
$82,000Active0.08 Acres10813 Bristlecone Avenue, Poncha Springs, CO 81242
MLS# 4946745Listed by: PINON REAL ESTATE GROUP LLC $175,000Active0.17 Acres
$175,000Active0.17 Acres10800 Engelmann Avenue, Poncha Springs, CO 81201
MLS# 5237917Listed by: PINON REAL ESTATE GROUP LLC $74,000Active0.09 Acres
$74,000Active0.09 Acres10817 Engelmann Avenue, Poncha Springs, CO 81242
MLS# 5499738Listed by: PINON REAL ESTATE GROUP LLC
