1104 E Ouray Avenue, Poncha Springs, CO 81242
Local realty services provided by:Better Homes and Gardens Real Estate Kenney & Company
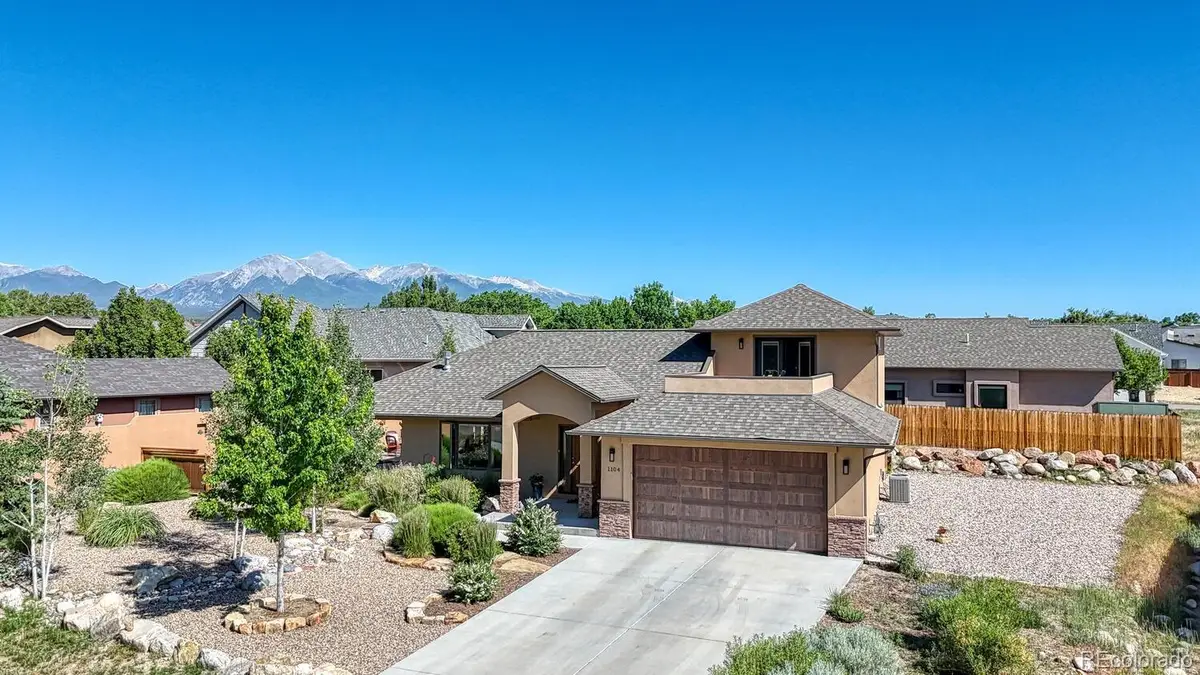
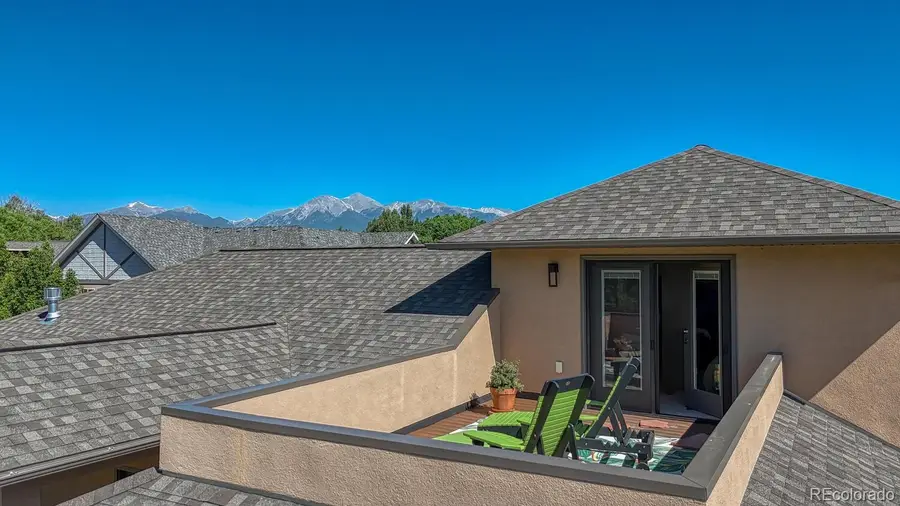

Listed by:david martindmartin1@landproperties.com,719-649-0932
Office:legacy properties of colorado
MLS#:7804192
Source:ML
Price summary
- Price:$795,000
- Price per sq. ft.:$449.41
- Monthly HOA dues:$26.25
About this home
Discover this thoughtfully designed custom home in the vibrant riverfront community of Little River Ranch. This 3 bed, 2 bath home is well appointed with high end finishes throughout. The spacious primary suite opens to a stunning roof top deck with inspiring views of the Collegiate Peaks and Sawatch Range. Ideal for your morning coffee or watching the sun set in the evening against the peaks! The open concept dining, living and kitchen area offers vaulted ceilings, luxury vinyl, gas log fireplace, custom cabinets and granite countertops. A large covered/heated patio along with masterfully designed landscaping create several ideal outdoor living spaces. This wonderful property has private access to over 12 acres of open space, 2/3 mile of private access to the South Fork of the Arkansas River and 2+ miles of walking trails. All of this just 10 minutes from Historic Downtown Salida and 20 minutes to Monarch Ski Area! Ideal for year round or seasonal living. Escape to this oasis today!!
Contact an agent
Home facts
- Year built:2019
- Listing Id #:7804192
Rooms and interior
- Bedrooms:3
- Total bathrooms:2
- Full bathrooms:1
- Living area:1,769 sq. ft.
Heating and cooling
- Cooling:Central Air
- Heating:Forced Air
Structure and exterior
- Roof:Shingle
- Year built:2019
- Building area:1,769 sq. ft.
- Lot area:0.23 Acres
Schools
- High school:Salida
- Middle school:Salida
- Elementary school:Longfellow
Utilities
- Water:Public
- Sewer:Public Sewer
Finances and disclosures
- Price:$795,000
- Price per sq. ft.:$449.41
- Tax amount:$2,374 (2024)
New listings near 1104 E Ouray Avenue
- New
 $585,000Active-- beds -- baths1,552 sq. ft.
$585,000Active-- beds -- baths1,552 sq. ft.10510 County Road 128, Poncha Springs, CO 81201
MLS# 8597342Listed by: PORTER REALTY INC - New
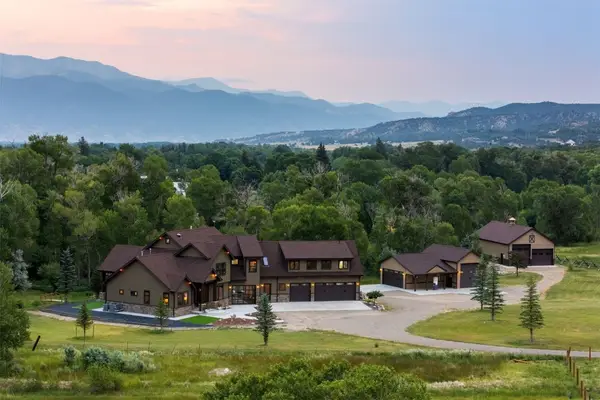 $3,950,000Active4 beds 5 baths5,644 sq. ft.
$3,950,000Active4 beds 5 baths5,644 sq. ft.6120 Us Highway 285, Poncha Springs, CO 81242
MLS# S1062009Listed by: LIV SOTHEBY'S I.R. - New
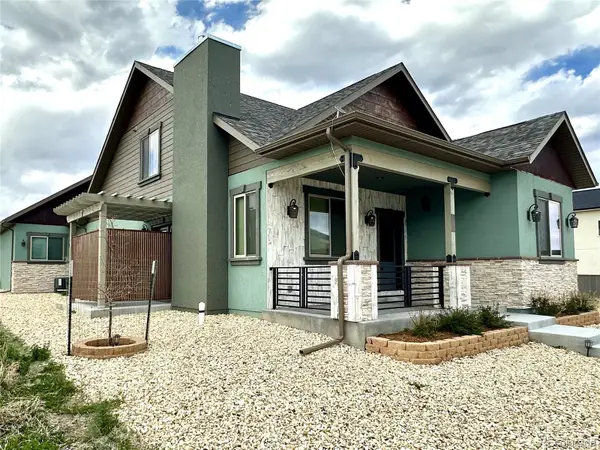 $849,000Active5 beds 3 baths2,294 sq. ft.
$849,000Active5 beds 3 baths2,294 sq. ft.10704 Engelmann Avenue, Poncha Springs, CO 81242
MLS# 5195704Listed by: CENTURY 21 COMMUNITY FIRST - New
 $3,950,000Active4 beds 4 baths5,644 sq. ft.
$3,950,000Active4 beds 4 baths5,644 sq. ft.6120 Highway 285, Poncha Springs, CO 81242
MLS# 1757100Listed by: LIV SOTHEBY'S INTERNATIONAL REALTY CASTLE ROCK - New
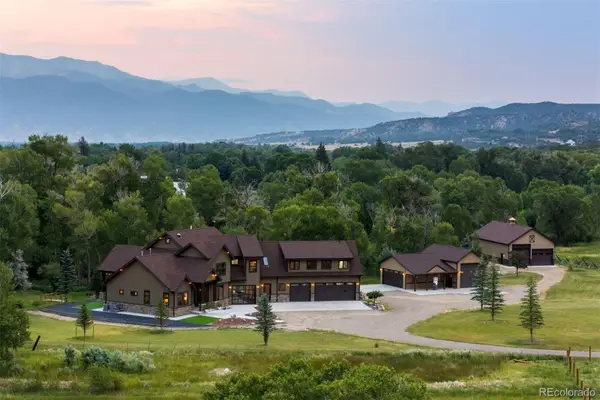 $3,950,000Active4 beds 5 baths5,644 sq. ft.
$3,950,000Active4 beds 5 baths5,644 sq. ft.6120 Us Highway 285, Poncha Springs, CO 81242
MLS# 2748848Listed by: LIV SOTHEBY'S INTERNATIONAL REALTY  $270,000Active0.57 Acres
$270,000Active0.57 Acres1122 Little River Lane, Poncha Springs, CO 81242
MLS# 6728955Listed by: CENTURY 21 COMMUNITY FIRST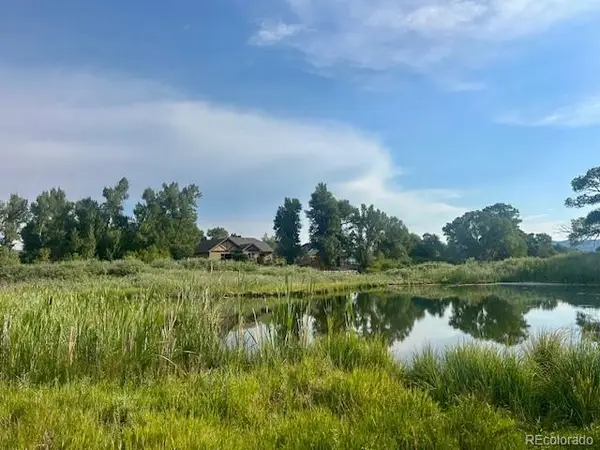 $158,000Active0.75 Acres
$158,000Active0.75 Acres1105 Little River Lane, Poncha Springs, CO 81242
MLS# 9519712Listed by: CENTURY 21 COMMUNITY FIRST $699,000Active3 beds 4 baths2,048 sq. ft.
$699,000Active3 beds 4 baths2,048 sq. ft.10503 Engelmann Avenue, Poncha Springs, CO 81242
MLS# 6017832Listed by: CENTURY 21 COMMUNITY FIRST $750,000Active3 beds 2 baths2,322 sq. ft.
$750,000Active3 beds 2 baths2,322 sq. ft.9991 W Us Highway 50, Salida, CO 81242
MLS# 9787211Listed by: CENTURY 21 COMMUNITY FIRST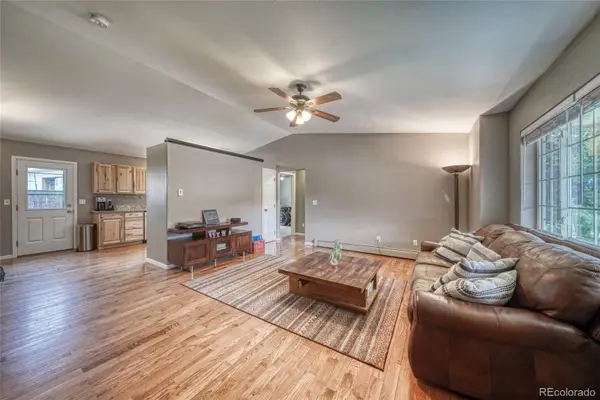 $552,000Active3 beds 2 baths1,250 sq. ft.
$552,000Active3 beds 2 baths1,250 sq. ft.608 Poncha Avenue, Poncha Springs, CO 81242
MLS# 6720587Listed by: HOMESMART PREFERRED REALTY

