- BHGRE®
- Colorado
- Poncha Springs
- 1120 Agate Lane
1120 Agate Lane, Poncha Springs, CO 81242
Local realty services provided by:Better Homes and Gardens Real Estate Kenney & Company
Listed by: cathy chochoncathychochon@gmail.com,719-207-3651
Office: full circle real estate group
MLS#:8582238
Source:ML
Price summary
- Price:$627,000
- Price per sq. ft.:$369.91
- Monthly HOA dues:$14.58
About this home
Step into this barely lived-in (2nd home) gem located in the heart of the growing and vibrant community of Poncha Springs. Designed for both comfort and convenience, this thoughtfully laid-out home features two spacious primary suites, each with mountain views and their own en suite bathroom, offering privacy and flexibility for guests. A third bedroom or main-level office provides even more functionality. Tall ceilings and abundant natural light create an airy, open feel throughout the home. The low-maintenance stucco exterior and xeriscaped yard mean you’ll spend less time on upkeep and more time enjoying the outdoors. A fully fenced backyard offers space to relax or entertain, while the detached one-stall garage with alley access and an additional parking stall provide ample parking and storage. Inside, the light-colored paint palette enhances the home's brightness and modern aesthetic. Located just one block from a park and within walking distance to a nearby gym, this home combines lifestyle and location. Poncha Springs is a gateway to adventure and one of Colorado's fastest-growing small towns, featuring amenities like a grocery store, hardware store, local pub, coffee shops, and a steakhouse. You’ll be just minutes from Monarch Ski Area, Arkansas River fishing and boating, and a vast network of mountain biking and hiking trails. This home is being offered fully furnished. Whether you're seeking a full-time residence, weekend getaway, or investment opportunity, this property offers a perfect blend of low-maintenance living and high-quality lifestyle in a truly unbeatable location. Check out the virtual tour video at book.emeraldrealestatemedia.com/1120Agate-Ln then call for an appointment!
Contact an agent
Home facts
- Year built:2021
- Listing ID #:8582238
Rooms and interior
- Bedrooms:3
- Total bathrooms:3
- Full bathrooms:1
- Living area:1,695 sq. ft.
Heating and cooling
- Cooling:Central Air
- Heating:Forced Air
Structure and exterior
- Roof:Membrane
- Year built:2021
- Building area:1,695 sq. ft.
- Lot area:0.07 Acres
Schools
- High school:Salida
- Middle school:Salida
- Elementary school:Longfellow
Utilities
- Water:Public
- Sewer:Public Sewer
Finances and disclosures
- Price:$627,000
- Price per sq. ft.:$369.91
- Tax amount:$1,557 (2024)
New listings near 1120 Agate Lane
- New
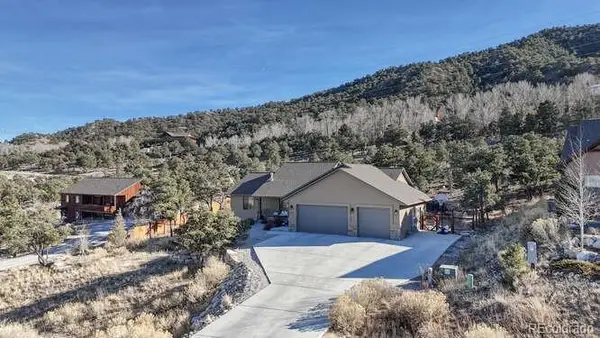 $999,900Active3 beds 3 baths3,212 sq. ft.
$999,900Active3 beds 3 baths3,212 sq. ft.1117 Caliente Lane, Poncha Springs, CO 81242
MLS# 3699307Listed by: HOMESMART PREFERRED REALTY - New
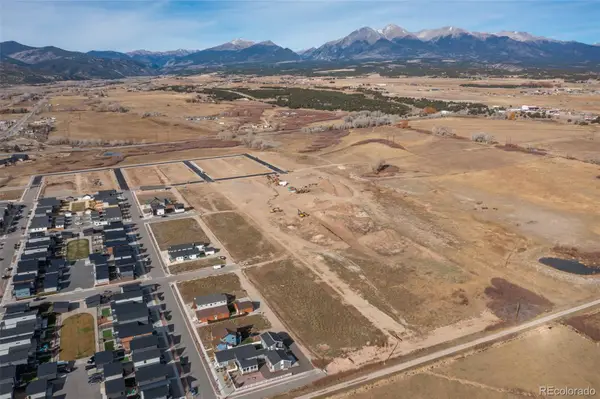 $149,000Active0.14 Acres
$149,000Active0.14 Acres10615 Bristlecone Avenue, Poncha Springs, CO 81242
MLS# 2602164Listed by: PINON REAL ESTATE GROUP LLC - New
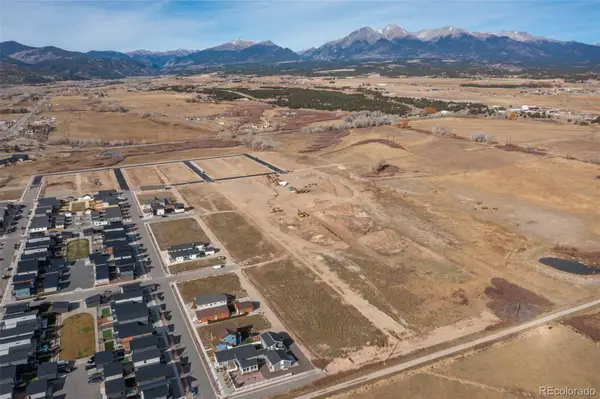 $169,000Active0.17 Acres
$169,000Active0.17 Acres10713 Bristlecone Avenue, Poncha Springs, CO 81242
MLS# 2615935Listed by: PINON REAL ESTATE GROUP LLC - New
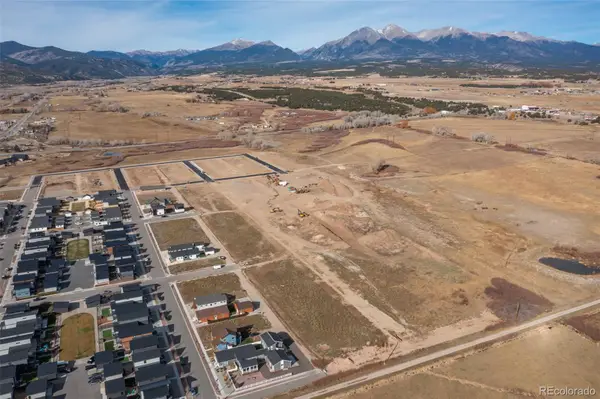 $130,000Active0.14 Acres
$130,000Active0.14 Acres10607 Bristlecone Avenue, Poncha Springs, CO 81242
MLS# 3542937Listed by: PINON REAL ESTATE GROUP LLC - New
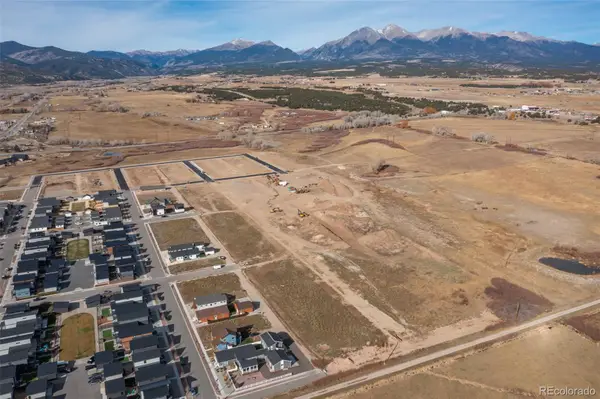 $134,000Active0.15 Acres
$134,000Active0.15 Acres10506 Bristlecone Avenue, Poncha Springs, CO 81242
MLS# 4428283Listed by: PINON REAL ESTATE GROUP LLC - New
 $179,000Active0.17 Acres
$179,000Active0.17 Acres10700 Bristlecone Avenue, Poncha Springs, CO 81242
MLS# 4962009Listed by: PINON REAL ESTATE GROUP LLC - New
 $172,500Active0.17 Acres
$172,500Active0.17 Acres10610 Bristlecone Avenue, Poncha Springs, CO 81242
MLS# 6249010Listed by: PINON REAL ESTATE GROUP LLC - New
 $149,000Active0.15 Acres
$149,000Active0.15 Acres10515 Bristlecone Avenue, Poncha Springs, CO 81242
MLS# 7479138Listed by: PINON REAL ESTATE GROUP LLC - New
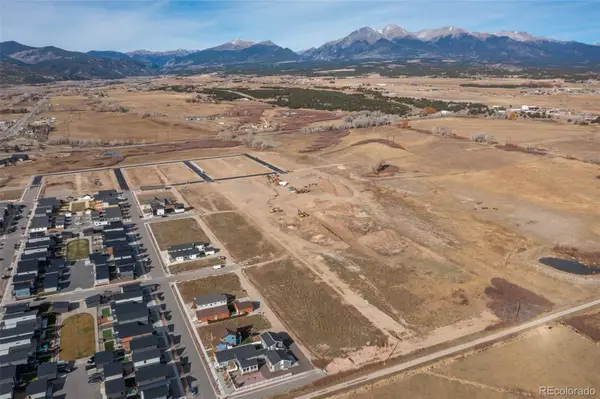 $179,000Active0.17 Acres
$179,000Active0.17 Acres10712 Bristlecone Avenue, Poncha Springs, CO 81242
MLS# 8360997Listed by: PINON REAL ESTATE GROUP LLC  $150,000Active0.13 Acres
$150,000Active0.13 Acres400 Alabama Street, Poncha Springs, CO 81242
MLS# 8303934Listed by: HOMESMART PREFERRED REALTY

