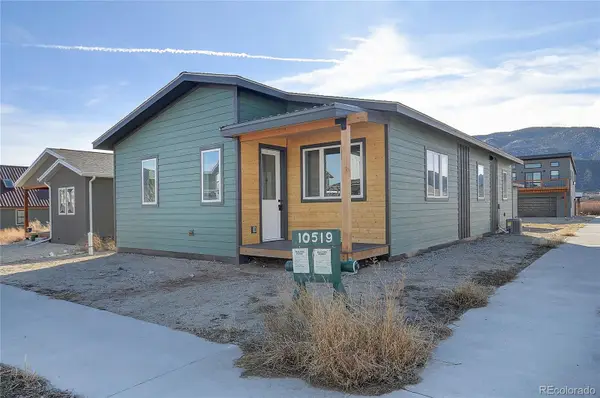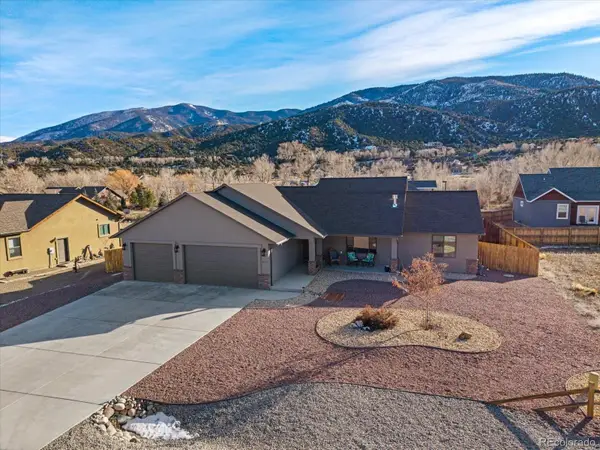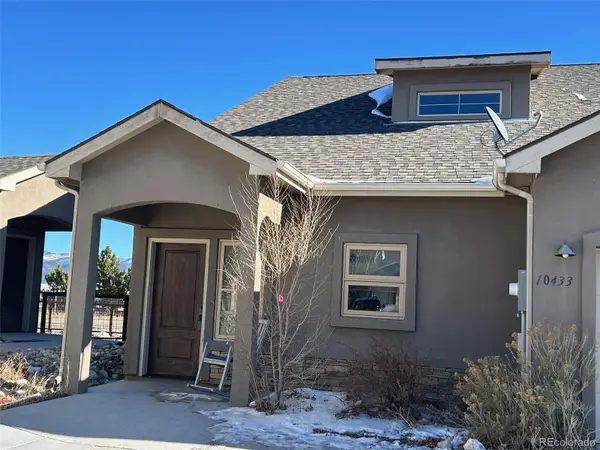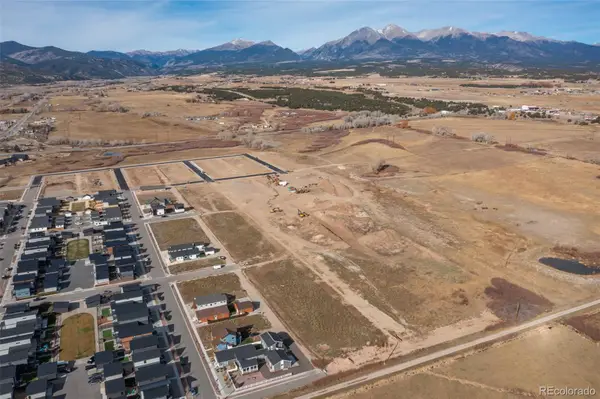1132 Agate Lane, Poncha Springs, CO 81242
Local realty services provided by:Better Homes and Gardens Real Estate Kenney & Company
Listed by: kym mellsop, hayden mellsopkmellsop@pinonrealestate.com,719-207-3077
Office: pinon real estate group llc.
MLS#:7707554
Source:ML
Price summary
- Price:$624,900
- Price per sq. ft.:$387.17
- Monthly HOA dues:$14.58
About this home
Furnished nearly new town home now available in Tailwind Village, Poncha Springs! This lovely home has had one owner and is not a rental -Just five miles west of Salida and 20 minutes from Monarch Mountain Ski Area, this town home is in an established neighborhood with beautiful park and playground. The unit offers a smart and open floor plan with mountain views to the south and north. One bedroom and 3/4 bath on the main level allows for flexibility. The open concept living and dining area is full of south-facing light and the airy kitchen has an abundance of cabinets and room for bar stool seating along the generous quartz counter. Upstairs you will find two en suite bedrooms, both offering premium blackout shades and ceiling fans. The primary bedroom features a soaring vaulted ceiling and walk-in closet. The second upstairs bedroom also offers a walk-in closet as well as a balcony to enjoy the views of Mt Shavano! Laundry is conveniently located upstairs by the two main bedrooms. The backyard is an oasis of beautifully established perennials on a drip system and a concrete patio for leisurely enjoyment. The garage allows for one car and there is an off-street parking place by the garage as well. The home is being sold furnished, if desired by buyer, and includes a radon mitigation system!
Contact an agent
Home facts
- Year built:2022
- Listing ID #:7707554
Rooms and interior
- Bedrooms:3
- Total bathrooms:3
- Full bathrooms:1
- Living area:1,614 sq. ft.
Heating and cooling
- Cooling:Air Conditioning-Room
- Heating:Forced Air
Structure and exterior
- Roof:Composition
- Year built:2022
- Building area:1,614 sq. ft.
Schools
- High school:Salida
- Middle school:Salida
- Elementary school:Longfellow
Utilities
- Water:Public
- Sewer:Public Sewer
Finances and disclosures
- Price:$624,900
- Price per sq. ft.:$387.17
- Tax amount:$1,528 (2024)
New listings near 1132 Agate Lane
- New
 $599,999Active3 beds 2 baths1,506 sq. ft.
$599,999Active3 beds 2 baths1,506 sq. ft.10519 Willow Avenue, Poncha Springs, CO 81201
MLS# 3058215Listed by: FULL CIRCLE REAL ESTATE GROUP - New
 $739,000Active3 beds 2 baths1,612 sq. ft.
$739,000Active3 beds 2 baths1,612 sq. ft.1115 E Sabeta Avenue, Poncha Springs, CO 81242
MLS# 8014858Listed by: CENTURY 21 COMMUNITY FIRST  $499,000Active3 beds 3 baths1,498 sq. ft.
$499,000Active3 beds 3 baths1,498 sq. ft.10433 Mesa View Court, Poncha Springs, CO 81242
MLS# 9958935Listed by: COLORADO MOUNTAIN REALTY $82,000Active0.08 Acres
$82,000Active0.08 Acres10809 Bristlecone Avenue, Poncha Springs, CO 81242
MLS# 1755021Listed by: PINON REAL ESTATE GROUP LLC $82,000Active0.08 Acres
$82,000Active0.08 Acres10811 Bristlecone Avenue, Poncha Springs, CO 81242
MLS# 8671013Listed by: PINON REAL ESTATE GROUP LLC $82,000Active0.08 Acres
$82,000Active0.08 Acres10813 Bristlecone Avenue, Poncha Springs, CO 81242
MLS# 4946745Listed by: PINON REAL ESTATE GROUP LLC $175,000Active0.17 Acres
$175,000Active0.17 Acres10800 Engelmann Avenue, Poncha Springs, CO 81201
MLS# 5237917Listed by: PINON REAL ESTATE GROUP LLC $74,000Active0.09 Acres
$74,000Active0.09 Acres10817 Engelmann Avenue, Poncha Springs, CO 81242
MLS# 5499738Listed by: PINON REAL ESTATE GROUP LLC $74,000Active0.09 Acres
$74,000Active0.09 Acres10804 Engelmann Avenue, Poncha Springs, CO 81201
MLS# 1954292Listed by: PINON REAL ESTATE GROUP LLC $74,000Active0.09 Acres
$74,000Active0.09 Acres10801 Engelmann Avenue, Poncha Springs, CO 81242
MLS# 2162644Listed by: PINON REAL ESTATE GROUP LLC
