123 Halley's Avenue #C, Poncha Springs, CO 81242
Local realty services provided by:Better Homes and Gardens Real Estate Kenney & Company
123 Halley's Avenue #C,Poncha Springs, CO 81242
$574,000
- 3 Beds
- 2 Baths
- 2,228 sq. ft.
- Townhouse
- Active
Listed by: jeff postpost@firstcolorado.com,719-539-6682
Office: century 21 community first
MLS#:4830161
Source:ML
Price summary
- Price:$574,000
- Price per sq. ft.:$257.63
- Monthly HOA dues:$70
About this home
This easy keeper is perfectly located for convenience and adventure. If you are looking for a low maintenance home near bike paths and mountain recreation, this Monarch Crossing townhome is an excellent opportunity.
Designed for efficient living with a spacious feel, the home welcomes you with soaring ceilings in the main area that create an open, airy atmosphere. The entry level garage offers generous space to accommodate your RV, boat, or other gear, ideal for Colorado living. This level also includes a three quarter bath for added convenience and plenty of flexible space that can be used as a game room, family room, or even a commercial area. These townhomes are zoned to allow a business to operate from the lower level, providing endless possibilities.
Upstairs, you will find an inviting living area with two bedrooms, another three quarter bath, and a bright, open concept kitchen and dining space. Step out onto the balcony to relax and take in peaceful mountain views without ever leaving home.
Located in the heart of Poncha Springs, you will enjoy miles of bike paths and walking trails right outside your door. Take advantage of local restaurants or head just a few miles into Salida for more dining and entertainment options. With a top rated hospital system in Chaffee County and year round mountain recreation in every direction, this home truly offers the best of Colorado living.
Ready to show today!
Contact an agent
Home facts
- Year built:2016
- Listing ID #:4830161
Rooms and interior
- Bedrooms:3
- Total bathrooms:2
- Living area:2,228 sq. ft.
Heating and cooling
- Heating:Hot Water, Natural Gas, Radiant
Structure and exterior
- Roof:Composition
- Year built:2016
- Building area:2,228 sq. ft.
- Lot area:0.03 Acres
Schools
- High school:Salida
- Middle school:Salida
- Elementary school:Longfellow
Utilities
- Water:Public
- Sewer:Public Sewer
Finances and disclosures
- Price:$574,000
- Price per sq. ft.:$257.63
- Tax amount:$1,486 (2023)
New listings near 123 Halley's Avenue #C
- New
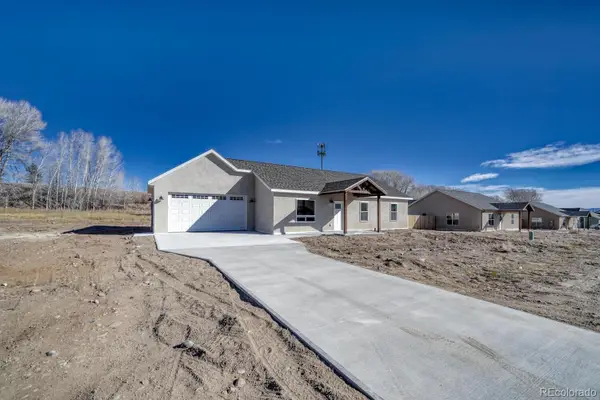 $579,000Active3 beds 2 baths1,344 sq. ft.
$579,000Active3 beds 2 baths1,344 sq. ft.874 Hoover Circle, Poncha Springs, CO 81242
MLS# 2296800Listed by: LEGACY PROPERTIES OF COLORADO - New
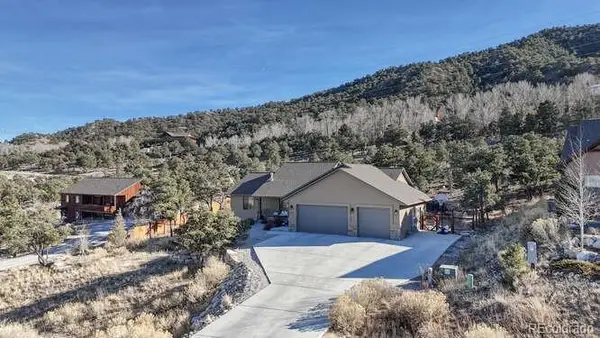 $999,900Active3 beds 3 baths3,212 sq. ft.
$999,900Active3 beds 3 baths3,212 sq. ft.1117 Caliente Lane, Poncha Springs, CO 81242
MLS# 3699307Listed by: HOMESMART PREFERRED REALTY - New
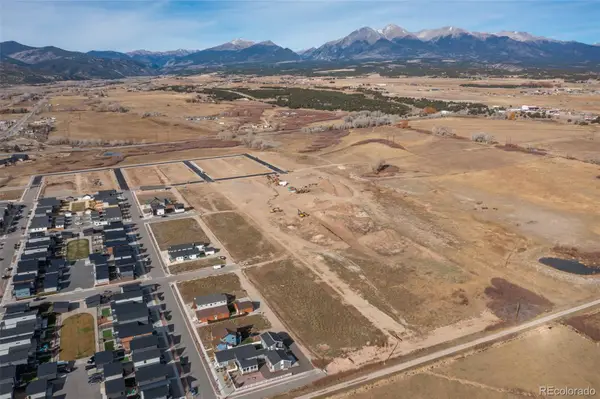 $149,000Active0.14 Acres
$149,000Active0.14 Acres10615 Bristlecone Avenue, Poncha Springs, CO 81242
MLS# 2602164Listed by: PINON REAL ESTATE GROUP LLC - New
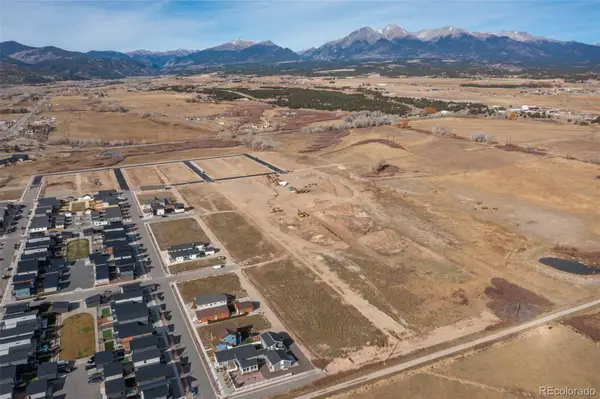 $169,000Active0.17 Acres
$169,000Active0.17 Acres10713 Bristlecone Avenue, Poncha Springs, CO 81242
MLS# 2615935Listed by: PINON REAL ESTATE GROUP LLC - New
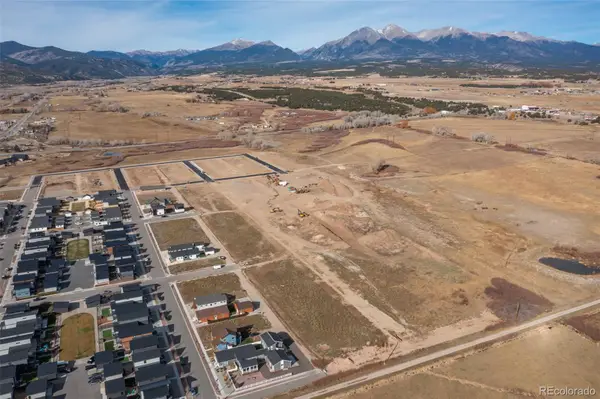 $130,000Active0.14 Acres
$130,000Active0.14 Acres10607 Bristlecone Avenue, Poncha Springs, CO 81242
MLS# 3542937Listed by: PINON REAL ESTATE GROUP LLC - New
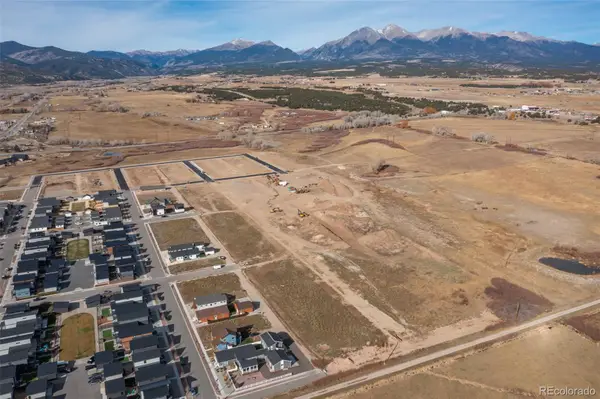 $134,000Active0.15 Acres
$134,000Active0.15 Acres10506 Bristlecone Avenue, Poncha Springs, CO 81242
MLS# 4428283Listed by: PINON REAL ESTATE GROUP LLC - New
 $179,000Active0.17 Acres
$179,000Active0.17 Acres10700 Bristlecone Avenue, Poncha Springs, CO 81242
MLS# 4962009Listed by: PINON REAL ESTATE GROUP LLC - New
 $172,500Active0.17 Acres
$172,500Active0.17 Acres10610 Bristlecone Avenue, Poncha Springs, CO 81242
MLS# 6249010Listed by: PINON REAL ESTATE GROUP LLC - New
 $149,000Active0.15 Acres
$149,000Active0.15 Acres10515 Bristlecone Avenue, Poncha Springs, CO 81242
MLS# 7479138Listed by: PINON REAL ESTATE GROUP LLC - New
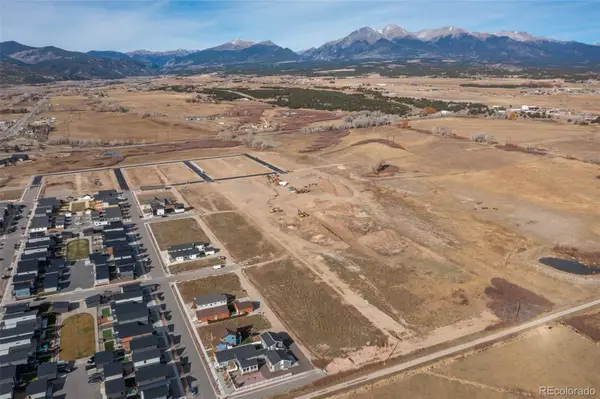 $179,000Active0.17 Acres
$179,000Active0.17 Acres10712 Bristlecone Avenue, Poncha Springs, CO 81242
MLS# 8360997Listed by: PINON REAL ESTATE GROUP LLC

