545 Ouray Avenue, Poncha Springs, CO 81242
Local realty services provided by:Better Homes and Gardens Real Estate Kenney & Company
545 Ouray Avenue,Poncha Springs, CO 81242
$645,000
- 3 Beds
- 2 Baths
- 1,627 sq. ft.
- Single family
- Active
Listed by: susan hughesSDHughes@PinonRealEstate.com,719-539-8886
Office: pinon real estate group llc.
MLS#:3016690
Source:ML
Price summary
- Price:$645,000
- Price per sq. ft.:$396.44
About this home
Bright and cheerful home full of character in Poncha Springs! This charming 3-bedroom, 2-bath ranch-style home sits peacefully at the end of a quiet cul-de-sac, bordering 86 acres of protected open space under a conservation easement. Inside, you’ll find beautiful wood inlay flooring, granite countertops, hickory cabinets, and warm, inviting colors throughout. The open kitchen and dining area feature floor-to-ceiling windows that fill the space with natural light, plus an eat-in island for casual dining. Two fireplaces—one in the hallway for heating the bedrooms and another with a stone hearth in the living room—add warmth and charm. The back mudroom and hallway, where one of the fireplaces is located, feature classic Saltillo tile floors, adding rustic Southwestern style and durability. The backyard is a private retreat with mature trees, a fenced garden area, a patio with a fire pit, a basketball area, and access to the detached oversized garage. This home is offered fully furnished with stylish, modern pieces that enhance its cozy character and mountain charm. A sweet, peaceful home in a wonderful location!
Contact an agent
Home facts
- Year built:1948
- Listing ID #:3016690
Rooms and interior
- Bedrooms:3
- Total bathrooms:2
- Full bathrooms:2
- Living area:1,627 sq. ft.
Heating and cooling
- Heating:Electric, Natural Gas, Radiant Floor, Wall Furnace, Wood Stove
Structure and exterior
- Roof:Composition
- Year built:1948
- Building area:1,627 sq. ft.
- Lot area:0.27 Acres
Schools
- High school:Salida
- Middle school:Salida
- Elementary school:Longfellow
Utilities
- Water:Public
- Sewer:Public Sewer
Finances and disclosures
- Price:$645,000
- Price per sq. ft.:$396.44
- Tax amount:$1,700 (2024)
New listings near 545 Ouray Avenue
- New
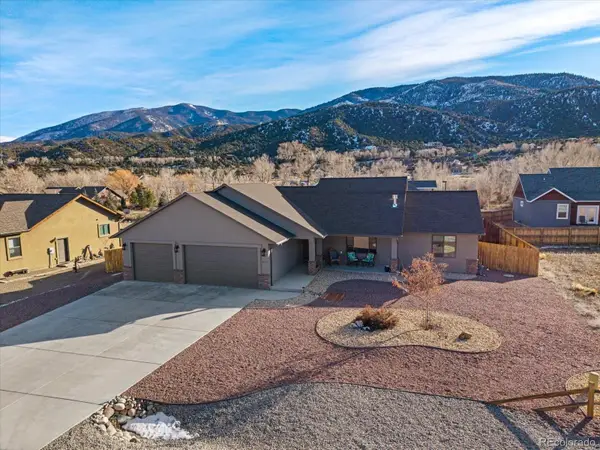 $739,000Active3 beds 2 baths1,612 sq. ft.
$739,000Active3 beds 2 baths1,612 sq. ft.1115 E Sabeta Avenue, Poncha Springs, CO 81242
MLS# 8014858Listed by: CENTURY 21 COMMUNITY FIRST 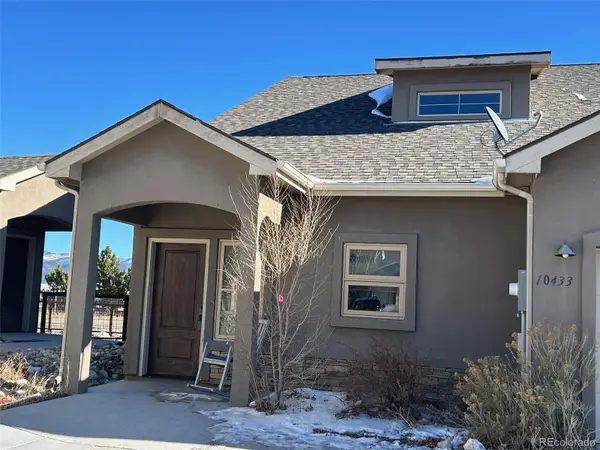 $499,000Active3 beds 3 baths1,498 sq. ft.
$499,000Active3 beds 3 baths1,498 sq. ft.10433 Mesa View Court, Poncha Springs, CO 81242
MLS# 9958935Listed by: COLORADO MOUNTAIN REALTY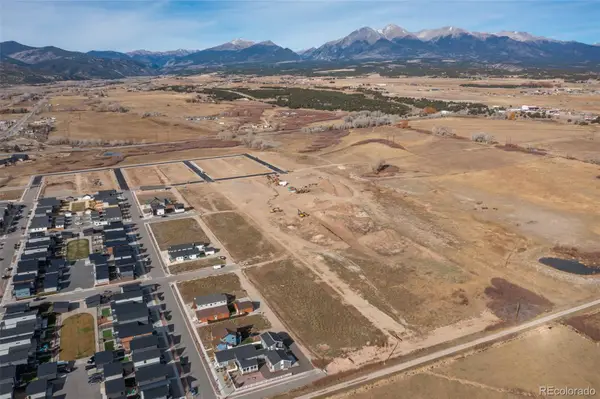 $82,000Active0.08 Acres
$82,000Active0.08 Acres10809 Bristlecone Avenue, Poncha Springs, CO 81242
MLS# 1755021Listed by: PINON REAL ESTATE GROUP LLC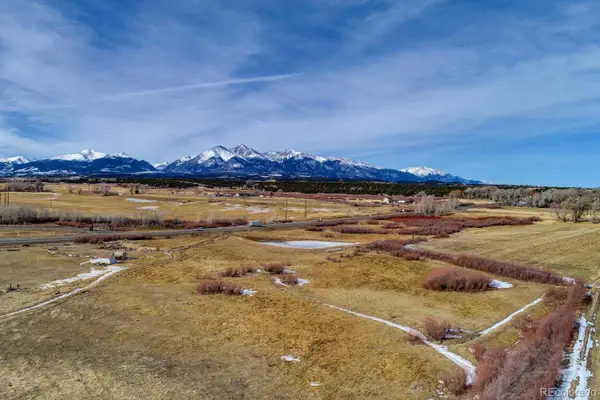 $82,000Active0.08 Acres
$82,000Active0.08 Acres10811 Bristlecone Avenue, Poncha Springs, CO 81242
MLS# 8671013Listed by: PINON REAL ESTATE GROUP LLC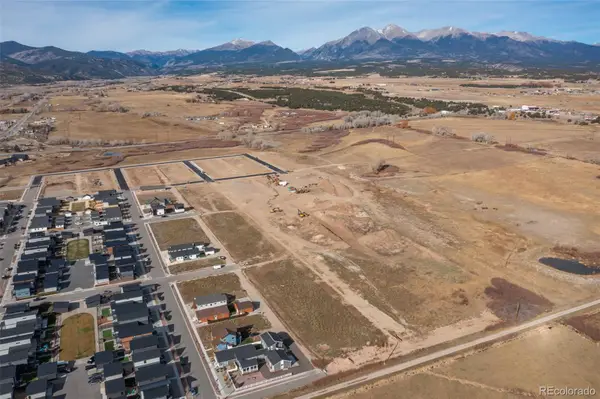 $82,000Active0.08 Acres
$82,000Active0.08 Acres10813 Bristlecone Avenue, Poncha Springs, CO 81242
MLS# 4946745Listed by: PINON REAL ESTATE GROUP LLC $175,000Active0.17 Acres
$175,000Active0.17 Acres10800 Engelmann Avenue, Poncha Springs, CO 81201
MLS# 5237917Listed by: PINON REAL ESTATE GROUP LLC $74,000Active0.09 Acres
$74,000Active0.09 Acres10817 Engelmann Avenue, Poncha Springs, CO 81242
MLS# 5499738Listed by: PINON REAL ESTATE GROUP LLC $74,000Active0.09 Acres
$74,000Active0.09 Acres10804 Engelmann Avenue, Poncha Springs, CO 81201
MLS# 1954292Listed by: PINON REAL ESTATE GROUP LLC $74,000Active0.09 Acres
$74,000Active0.09 Acres10801 Engelmann Avenue, Poncha Springs, CO 81242
MLS# 2162644Listed by: PINON REAL ESTATE GROUP LLC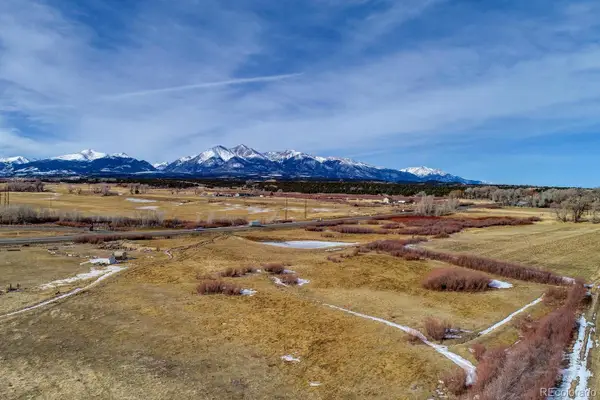 $74,000Active0.09 Acres
$74,000Active0.09 Acres10807 Engelmann Avenue, Poncha Springs, CO 81242
MLS# 2427203Listed by: PINON REAL ESTATE GROUP LLC
