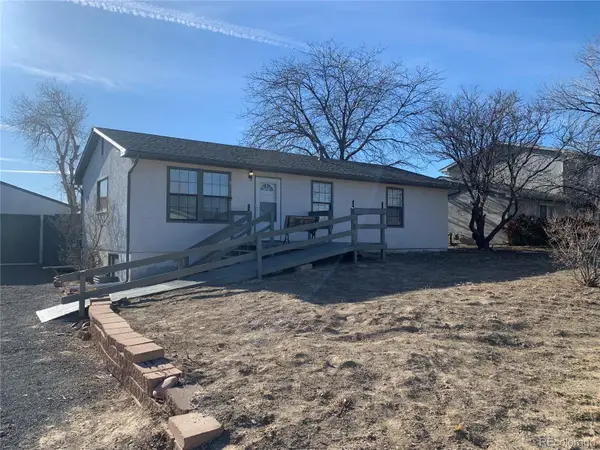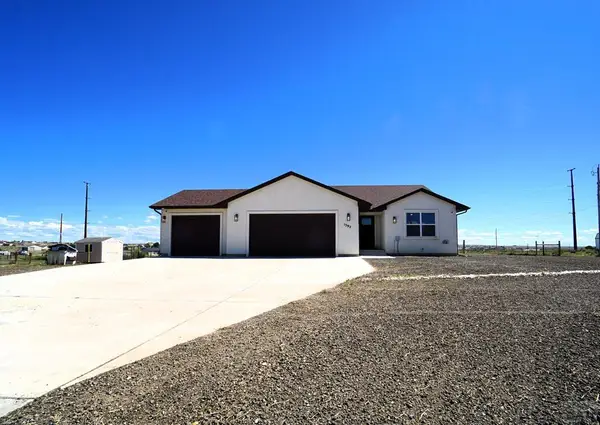1172 N Picketwire Lane, Pueblo West, CO 81007
Local realty services provided by:Better Homes and Gardens Real Estate Kenney & Company
Listed by: kathleen kennedy
Office: keller williams avenues realty
MLS#:229904
Source:CO_PAR
Price summary
- Price:$755,000
- Price per sq. ft.:$177.19
About this home
PRICE REDUCED & SELLER MOTIVATED - Seller says make a deal! So, bring all offers! Purchase incentives available, too! WELCOME HOME! This beautiful, custom-built, contemporary ranch-style home is located in popular Pueblo West! Fantastic upgrades throughout this home! With 7 bedrooms, 5 bathrooms & 1.03 acres, this beauty offers plenty of space/amenities for all your needs! Sunny, open floor plan, very light and bright w/9' ceilings on the main & lower levels! The custom-designed kitchen features shaker style cabinets, 42" upper cabs, Euro-style, soft-close drawers/doors, stainless steel appls, LARGE kitchen island w/a farmhouse style sink, glass pendants over the island, quartz countertops & custom glass tile backsplash. Note the awesome kitchen cabinet lighting - above, under, & floor lighting. A large walk-in pantry, coat closet & laundry room are located off the kitchen, providing easy access to the kitchen & garage. The spacious living room is open to the kitchen/dining area. The dining area is expansive, & can accommodate lots of seating. Imagine holiday gatherings here for family/friends! French doors lead outside to an expansive covered patio/deck, w/gas line for your bbq. (A second covered patio is located just off the kitchen area.)The spacious, light-filled primary suite offers a huge 5-piece, spa-inspired ensuite bath, complete with a large 2-sink vanity, beautiful soaking tub, electric fireplace, and more! Too many addl details to mention! Come and see it!
Contact an agent
Home facts
- Year built:2023
- Listing ID #:229904
- Added:356 day(s) ago
- Updated:January 23, 2026 at 03:24 PM
Rooms and interior
- Bedrooms:7
- Total bathrooms:5
- Full bathrooms:5
- Living area:4,261 sq. ft.
Structure and exterior
- Year built:2023
- Building area:4,261 sq. ft.
- Lot area:1.09 Acres
Finances and disclosures
- Price:$755,000
- Price per sq. ft.:$177.19
- Tax amount:$937
New listings near 1172 N Picketwire Lane
- New
 $560,000Active4 beds 3 baths3,098 sq. ft.
$560,000Active4 beds 3 baths3,098 sq. ft.496 E Earl Dr, Pueblo West, CO 81007
MLS# 236589Listed by: KELLER WILLIAMS PERFORMANCE REALTY - New
 $434,000Active5 beds 3 baths2,617 sq. ft.
$434,000Active5 beds 3 baths2,617 sq. ft.1036 S Los Charros Drive, Pueblo, CO 81007
MLS# 2134667Listed by: SORELLA REAL ESTATE LLC - New
 $229,000Active16.73 Acres
$229,000Active16.73 AcresTBD S Greenway Avenue, Pueblo West, CO 81007
MLS# 2874205Listed by: BERKSHIRE HATHAWAY HOMESERVICES ROCKY MOUNTAIN - New
 $229,900Active16.72 Acres
$229,900Active16.72 AcresTBD S Greenway Ave, Pueblo West, CO 81007
MLS# 236604Listed by: BHHS ROCKY MOUNTAIN, REALTORS - New
 $399,900Active3 beds 2 baths1,680 sq. ft.
$399,900Active3 beds 2 baths1,680 sq. ft.916 E Platteville Blvd, Pueblo West, CO 81007
MLS# 236600Listed by: NEW HOME STAR LLC - New
 $310,000Active2 beds 2 baths2,112 sq. ft.
$310,000Active2 beds 2 baths2,112 sq. ft.257 S Bailey Drive, Pueblo, CO 81007
MLS# 8704784Listed by: FORBES PARK REALTY - Open Sat, 11am to 1pmNew
 $520,000Active3 beds 2 baths2,253 sq. ft.
$520,000Active3 beds 2 baths2,253 sq. ft.257 E Auburn Ave, Pueblo West, CO 81007
MLS# 236563Listed by: ERA SHIELDS REAL ESTATE - New
 $530,000Active5 beds 3 baths3,208 sq. ft.
$530,000Active5 beds 3 baths3,208 sq. ft.36 S Rolling Prairie Dr, Pueblo West, CO 81007
MLS# 236598Listed by: KELLER WILLIAMS PERFORMANCE REALTY  $489,999Active3 beds 3 baths2,034 sq. ft.
$489,999Active3 beds 3 baths2,034 sq. ft.461 E Fredonia Dr, Pueblo West, CO 81007
MLS# 234688Listed by: RE/MAX REAL ESTATE GROUP $449,900Active5 beds 3 baths2,868 sq. ft.
$449,900Active5 beds 3 baths2,868 sq. ft.1392 N Moonbeam Dr, Pueblo West, CO 81007
MLS# 234690Listed by: RE/MAX REAL ESTATE GROUP
