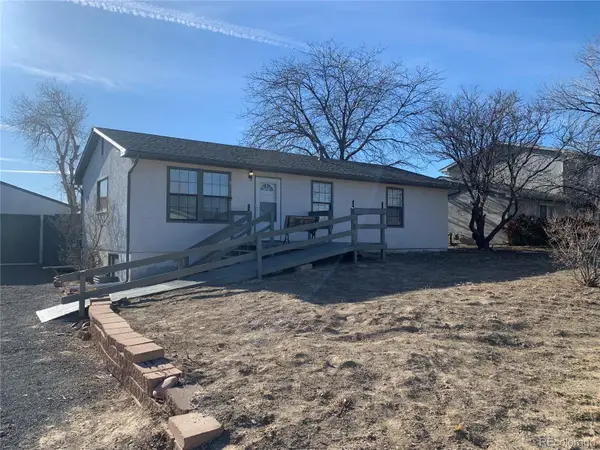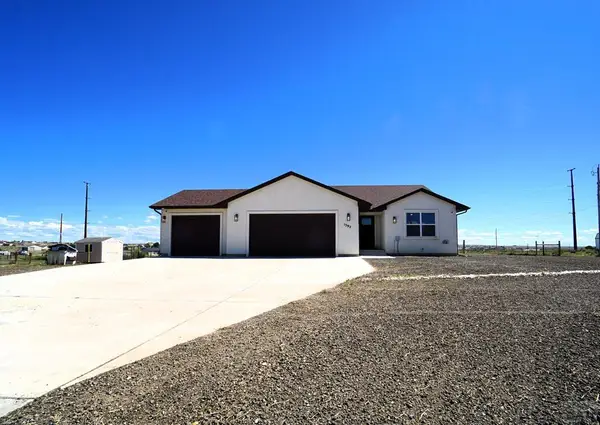1451 N Challenger Dr, Pueblo West, CO 81007
Local realty services provided by:Better Homes and Gardens Real Estate Kenney & Company
Listed by: chris pisciotta
Office: keller williams performance realty
MLS#:233572
Source:CO_PAR
Price summary
- Price:$529,000
- Price per sq. ft.:$200.08
About this home
Special Feature! New Price adjustment down $20,000! Nestled in Pueblo West, 5 minutes from I-25, this exclusive listing presents a spacious 5-bedroom, 4-bathroom house brimming with charm and convenience and a full acre of privacy wood fence. 1,628 sq.ft. of main and upper living space with another 1,016 in the basement, this home offers a seamless blend of comfort and style. Step outside into the expansive outdoor space, 1 acre perfect for horses and small animals with privacy wood fence boasting steel, 2 3/8" posts for long life and low maintenance. Relaxation or entertainment on the very large covered deck in the backyard, complete with a children's playhouse, slide, a pit for horse shoes, corn hole and other games, Plus Chickens and coop, 40 x 9.5 ft. a Hi Top, Connex for safe storage with rubberized floor available for full price offer. Enjoy breathtaking mountain views from the spacious deck adding a touch of tranquility to your daily routine. Located within close proximity to various amenities, including Pueblo Classical Academy at PSAS, Safeway, and Pueblo KOA Journey, this residence ensures a well-rounded lifestyle for its occupants. Don't miss the chance to make this property your own private Oasis. SPECIAL FEATURE: This home also comes with a 14 month Blue Ribbon Home Warranty (Platinum) guarantee to give you confidence in a smart purchase!
Contact an agent
Home facts
- Year built:2007
- Listing ID #:233572
- Added:183 day(s) ago
- Updated:January 23, 2026 at 03:24 PM
Rooms and interior
- Bedrooms:5
- Total bathrooms:4
- Full bathrooms:4
- Living area:2,644 sq. ft.
Structure and exterior
- Year built:2007
- Building area:2,644 sq. ft.
- Lot area:1.05 Acres
Finances and disclosures
- Price:$529,000
- Price per sq. ft.:$200.08
- Tax amount:$2,095
New listings near 1451 N Challenger Dr
- New
 $560,000Active4 beds 3 baths3,098 sq. ft.
$560,000Active4 beds 3 baths3,098 sq. ft.496 E Earl Dr, Pueblo West, CO 81007
MLS# 236589Listed by: KELLER WILLIAMS PERFORMANCE REALTY - New
 $434,000Active5 beds 3 baths2,617 sq. ft.
$434,000Active5 beds 3 baths2,617 sq. ft.1036 S Los Charros Drive, Pueblo, CO 81007
MLS# 2134667Listed by: SORELLA REAL ESTATE LLC - New
 $229,000Active16.73 Acres
$229,000Active16.73 AcresTBD S Greenway Avenue, Pueblo West, CO 81007
MLS# 2874205Listed by: BERKSHIRE HATHAWAY HOMESERVICES ROCKY MOUNTAIN - New
 $229,900Active16.72 Acres
$229,900Active16.72 AcresTBD S Greenway Ave, Pueblo West, CO 81007
MLS# 236604Listed by: BHHS ROCKY MOUNTAIN, REALTORS - New
 $399,900Active3 beds 2 baths1,680 sq. ft.
$399,900Active3 beds 2 baths1,680 sq. ft.916 E Platteville Blvd, Pueblo West, CO 81007
MLS# 236600Listed by: NEW HOME STAR LLC - New
 $310,000Active2 beds 2 baths2,112 sq. ft.
$310,000Active2 beds 2 baths2,112 sq. ft.257 S Bailey Drive, Pueblo, CO 81007
MLS# 8704784Listed by: FORBES PARK REALTY - Open Sat, 11am to 1pmNew
 $520,000Active3 beds 2 baths2,253 sq. ft.
$520,000Active3 beds 2 baths2,253 sq. ft.257 E Auburn Ave, Pueblo West, CO 81007
MLS# 236563Listed by: ERA SHIELDS REAL ESTATE - New
 $530,000Active5 beds 3 baths3,208 sq. ft.
$530,000Active5 beds 3 baths3,208 sq. ft.36 S Rolling Prairie Dr, Pueblo West, CO 81007
MLS# 236598Listed by: KELLER WILLIAMS PERFORMANCE REALTY  $489,999Active3 beds 3 baths2,034 sq. ft.
$489,999Active3 beds 3 baths2,034 sq. ft.461 E Fredonia Dr, Pueblo West, CO 81007
MLS# 234688Listed by: RE/MAX REAL ESTATE GROUP $449,900Active5 beds 3 baths2,868 sq. ft.
$449,900Active5 beds 3 baths2,868 sq. ft.1392 N Moonbeam Dr, Pueblo West, CO 81007
MLS# 234690Listed by: RE/MAX REAL ESTATE GROUP
