432 S Ashford Drive, Pueblo West, CO 81007
Local realty services provided by:Better Homes and Gardens Real Estate Kenney & Company
432 S Ashford Drive,Pueblo West, CO 81007
$424,900
- 3 Beds
- 2 Baths
- 1,904 sq. ft.
- Single family
- Active
Listed by:alec ortiz719-290-6583
Office:new home star, llc.
MLS#:9319335
Source:ML
Price summary
- Price:$424,900
- Price per sq. ft.:$223.16
About this home
Experience modern Pueblo West living in this spacious 3-bedroom, 2-bath ranch-style home sitting on a full acre of land. With 1,904 sqft of thoughtfully designed living space, this fully electric home blends energy efficiency with elegant finishes. Enjoy 9-foot ceilings and an open-concept kitchen and dining combo that’s perfect for entertaining or family gatherings. The kitchen features granite countertops, a large island, GE appliances, and a sleek design that flows seamlessly into the dining area. Luxury vinyl flooring and soft carpet throughout the home create a comfortable and stylish atmosphere. The master suite offers a luxurious 5-piece bath complete with a soaking tub and walk-in shower for the perfect retreat. With a 3-car garage, durable stucco exterior, and peaceful Pueblo West surroundings, this home offers the ideal mix of space, comfort, and style — built to deliver lasting quality and everyday convenience.
THIS HOME IS STILL UNDER CONSTRUCTION AND IS SET TO BE COMPLETE TOWARDS THE END OF NOVEMBER. PHOTOS ARE FROM A FINISHED HOME THAT WILL LOOK THE SAME IN THIS HOME.
Contact an agent
Home facts
- Year built:2025
- Listing ID #:9319335
Rooms and interior
- Bedrooms:3
- Total bathrooms:2
- Full bathrooms:2
- Living area:1,904 sq. ft.
Heating and cooling
- Cooling:Central Air
- Heating:Electric, Heat Pump
Structure and exterior
- Roof:Composition
- Year built:2025
- Building area:1,904 sq. ft.
- Lot area:1.09 Acres
Schools
- High school:Pueblo West
- Middle school:Sky View
- Elementary school:Prairie Winds
Utilities
- Sewer:Septic Tank
Finances and disclosures
- Price:$424,900
- Price per sq. ft.:$223.16
- Tax amount:$787 (2023)
New listings near 432 S Ashford Drive
- New
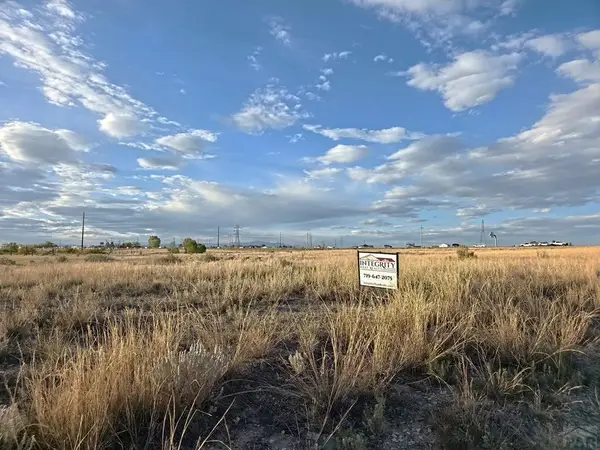 $35,000Active1.17 Acres
$35,000Active1.17 Acres73 S Birchwood Dr, Pueblo West, CO 81007
MLS# 235118Listed by: INTEGRITY WEST REALTY LLC - New
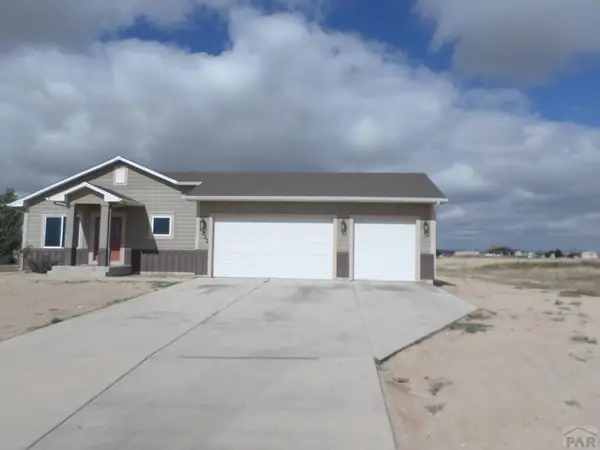 $265,000Active4 beds 3 baths2,440 sq. ft.
$265,000Active4 beds 3 baths2,440 sq. ft.1327 Scandia Dr, Pueblo, CO 8007
MLS# 235093Listed by: PALOMAR PROPERTIES - New
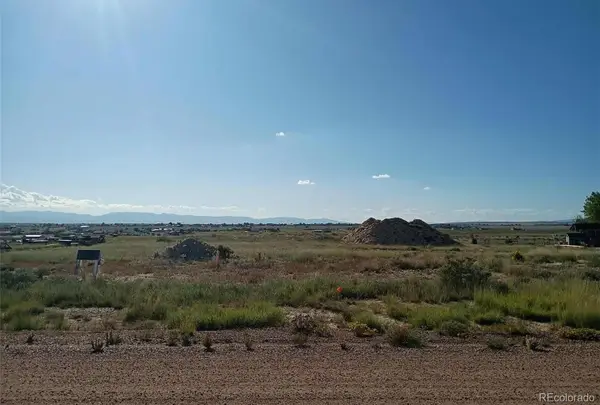 $45,000Active1 Acres
$45,000Active1 Acres691 Mint Drive, Pueblo, CO 81007
MLS# 2495991Listed by: THE POLARIS GROUP LLP - New
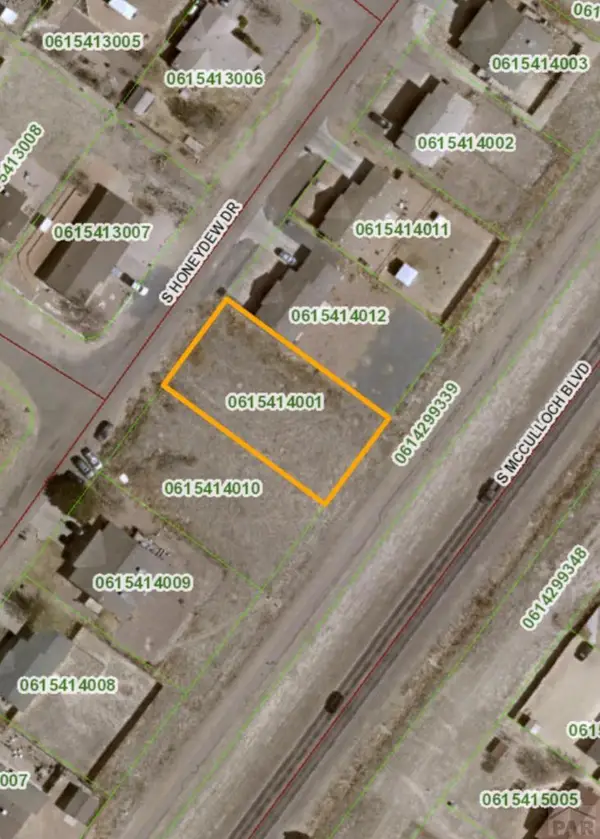 $35,000Active0.28 Acres
$35,000Active0.28 Acres780 S Honeydew Dr, Pueblo West, CO 81007
MLS# 235072Listed by: A BETTER PLACE REAL ESTATE - New
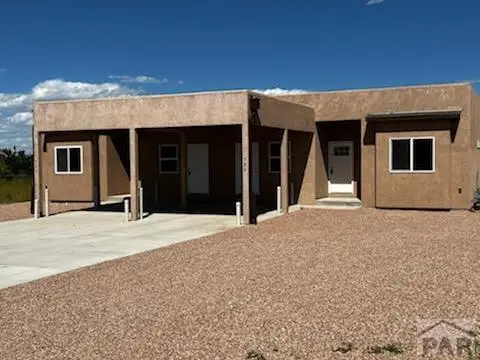 $419,000Active4 beds 4 baths2,114 sq. ft.
$419,000Active4 beds 4 baths2,114 sq. ft.751 E Laporte Dr #2, Pueblo West, CO 81007
MLS# 235060Listed by: TRI-COUNTY REALTY - New
 $70,000Active1.09 Acres
$70,000Active1.09 Acres1187 S Alta Hacienda Drive, Pueblo, CO 81007
MLS# 7686910Listed by: MULDOON ASSOCIATES INC - New
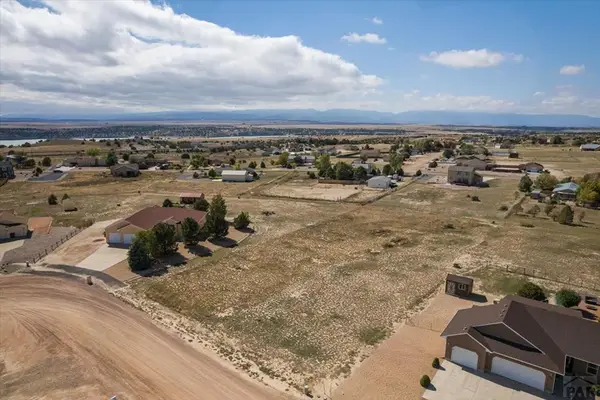 $70,000Active1.09 Acres
$70,000Active1.09 Acres1187 S Alta Hacienda Dr, Pueblo West, CO 81007
MLS# 235046Listed by: MULDOON ASSOCIATES, INC - New
 $465,000Active4 beds 3 baths3,301 sq. ft.
$465,000Active4 beds 3 baths3,301 sq. ft.1677 N Cholla Court, Pueblo West, CO 81007
MLS# 3907587Listed by: KELLER WILLIAMS PREMIER REALTY, LLC - New
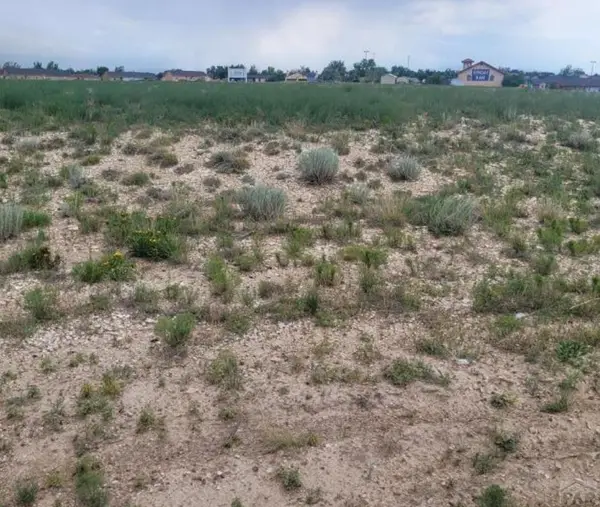 $45,000Active0 Acres
$45,000Active0 Acres142 E Croyden Dr, Pueblo West, CO 81007
MLS# 235022Listed by: REAL BROKER, LLC DBA REAL - New
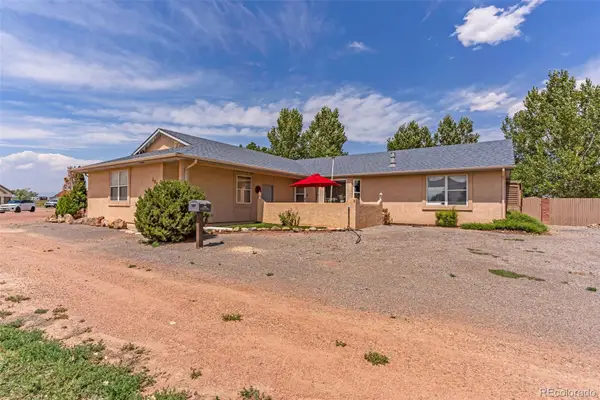 $510,000Active3 beds 3 baths3,319 sq. ft.
$510,000Active3 beds 3 baths3,319 sq. ft.886 S Camino De Bravo, Pueblo, CO 81007
MLS# 9156714Listed by: STEPHANIE TANIS
