504 S Meredith Dr, Pueblo West, CO 81007
Local realty services provided by:Better Homes and Gardens Real Estate Kenney & Company
Listed by: dorothy spaccamonti
Office: re/max associates
MLS#:235232
Source:CO_PAR
Price summary
- Price:$590,000
- Price per sq. ft.:$116.42
About this home
Custom Home with Sweeping Mountain Views on 1.83 Acres Experience stunning mountain views from this one-of-a-kind custom home, perfectly situated on a 1.83-acre corner lot. Designed for comfort and light, the open floor plan features a spacious living room with vaulted ceilings, skylights, and a cozy gas fireplace. The kitchen shines with maple cabinets and a unique antique library table repurposed as an eating bar with sink and gas cook top. Enjoy seamless indoor-outdoor living with an expansive Trex deck stretching nearly the full length of the home—accessible from the kitchen, living room, and primary suite. The primary retreat offers breathtaking views, a remodeled walk-in steam shower, soaking tub, and dual-sink vanity. Main level includes a guest bedroom, steam shower bath, and convenient laundry/pantry area off the finished three-car garage. The walk-out basement adds a newly finished family room, office or potential bedroom, and covered patio. A separate independent suite with living and dining areas, kitchenette wall, and private bath offers incredible flexibility for guests or multi-generational living. seek independent verification on square footage. Some photos have been edited/digitally staged. There is audio/visual monitoring at this home.
Contact an agent
Home facts
- Year built:1998
- Listing ID #:235232
- Added:61 day(s) ago
- Updated:December 19, 2025 at 03:13 PM
Rooms and interior
- Bedrooms:4
- Total bathrooms:4
- Full bathrooms:4
- Living area:5,068 sq. ft.
Structure and exterior
- Year built:1998
- Building area:5,068 sq. ft.
- Lot area:1.83 Acres
Finances and disclosures
- Price:$590,000
- Price per sq. ft.:$116.42
- Tax amount:$3,620
New listings near 504 S Meredith Dr
- New
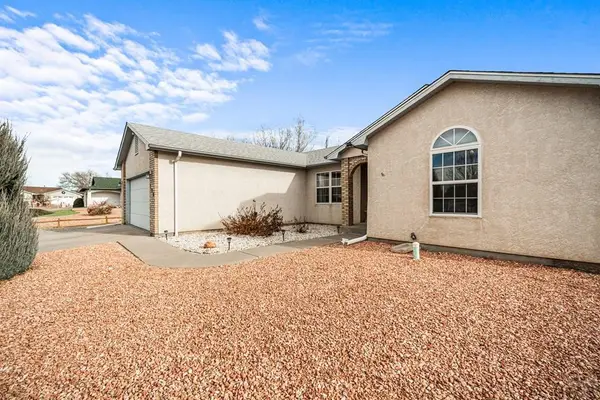 $415,000Active3 beds 2 baths1,724 sq. ft.
$415,000Active3 beds 2 baths1,724 sq. ft.126 S Burke Court, Pueblo, CO 81007
MLS# 236134Listed by: HOMESMART PREFERRED REALTY - Open Sat, 9 to 11amNew
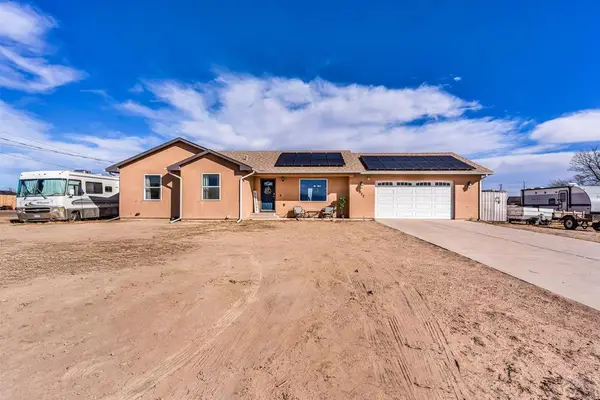 $425,000Active4 beds 3 baths2,797 sq. ft.
$425,000Active4 beds 3 baths2,797 sq. ft.977 E Sumac Dr, Pueblo West, CO 81007
MLS# 236132Listed by: KELLER WILLIAMS PERFORMANCE REALTY - New
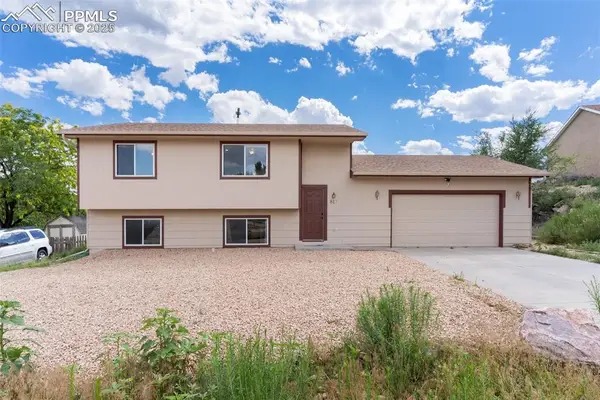 $359,500Active4 beds 2 baths1,786 sq. ft.
$359,500Active4 beds 2 baths1,786 sq. ft.817 S Aguilar Lane, Pueblo, CO 81007
MLS# 7451622Listed by: ABODE REAL ESTATE - New
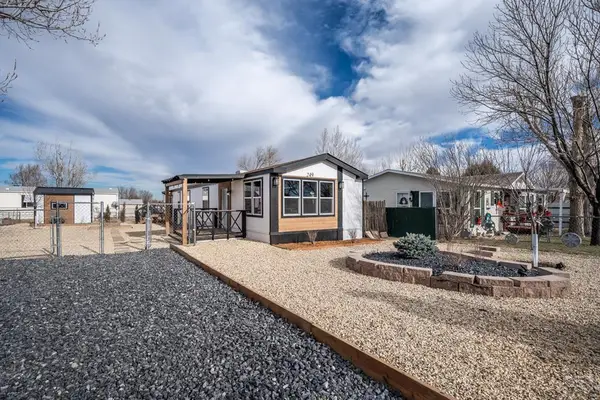 $279,900Active3 beds 2 baths1,216 sq. ft.
$279,900Active3 beds 2 baths1,216 sq. ft.249 E Dawnview Dr, Pueblo West, CO 81007
MLS# 236124Listed by: KELLER WILLIAMS PERFORMANCE REALTY - New
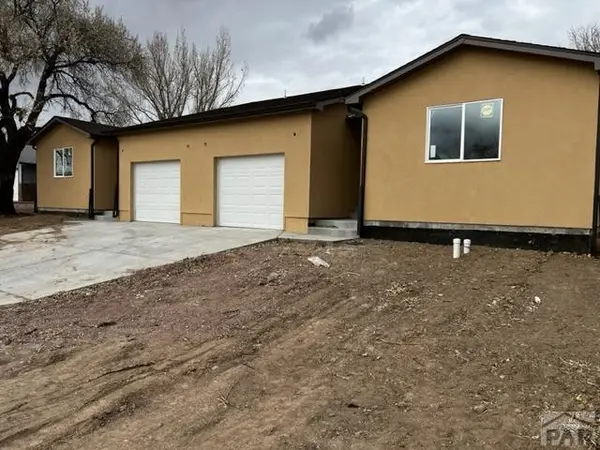 $545,000Active6 beds 4 baths3,704 sq. ft.
$545,000Active6 beds 4 baths3,704 sq. ft.731 -733 S Knox Dr, Pueblo West, CO 81007
MLS# 236121Listed by: TRI-COUNTY REALTY - New
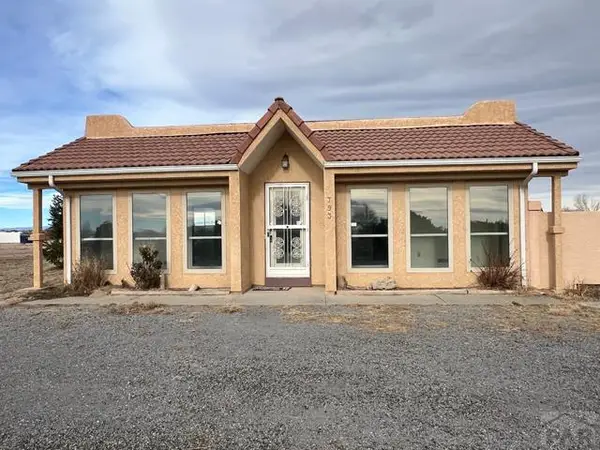 $425,000Active3 beds 3 baths3,024 sq. ft.
$425,000Active3 beds 3 baths3,024 sq. ft.793 W Mcculloch Blvd N, Pueblo West, CO 81007
MLS# 236106Listed by: KELLER WILLIAMS PERFORMANCE REALTY - New
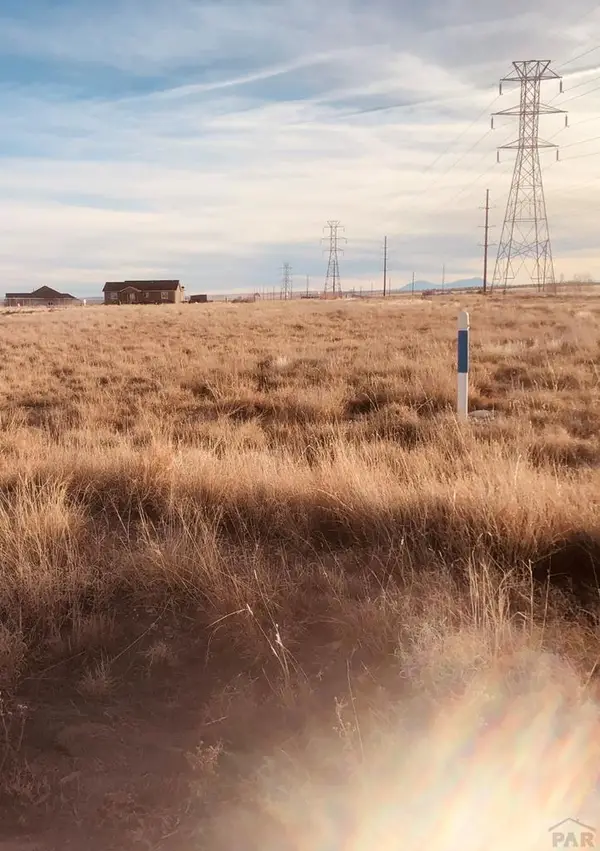 $40,000Active1.52 Acres
$40,000Active1.52 Acres1120 E Ivanhoe Dr, Pueblo West, CO 81007
MLS# 236097Listed by: ROCKY MOUNTAIN REALTY - New
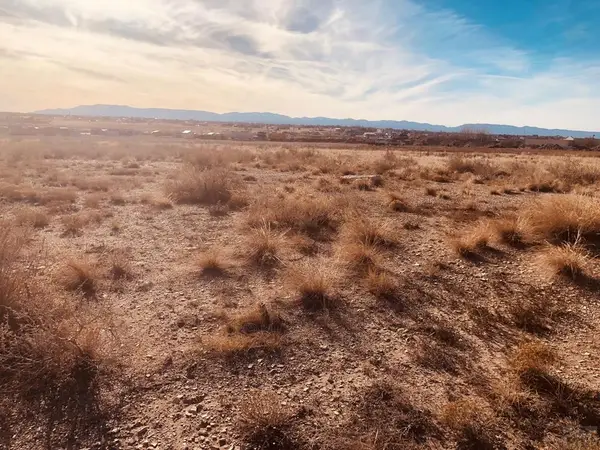 $35,000Active1.03 Acres
$35,000Active1.03 Acres1130 E Industrial Blvd, Pueblo West, CO 81007
MLS# 236093Listed by: ROCKY MOUNTAIN REALTY - New
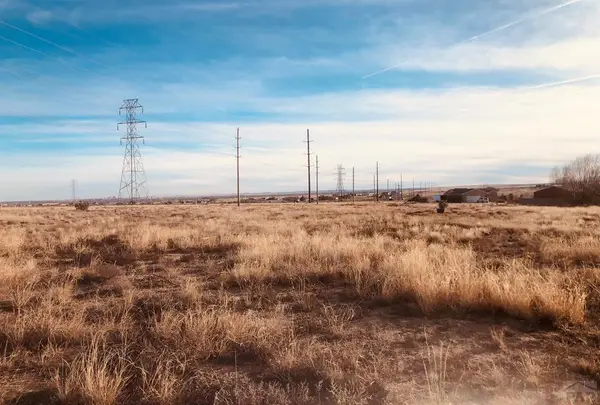 $35,000Active1.03 Acres
$35,000Active1.03 Acres1124 E Industrial Blvd, Pueblo, CO 81007
MLS# 236092Listed by: ROCKY MOUNTAIN REALTY - New
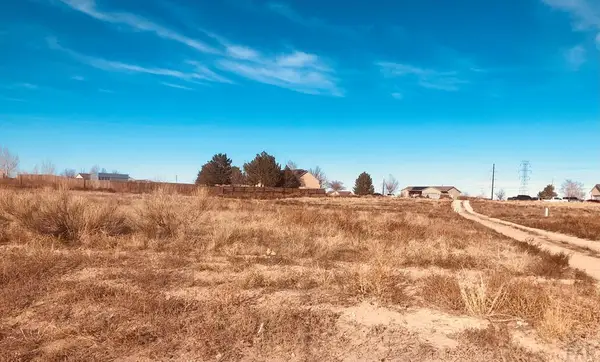 $35,000Active1.2 Acres
$35,000Active1.2 Acres1125 E Industrial Blvd, Pueblo West, CO 81007
MLS# 236096Listed by: ROCKY MOUNTAIN REALTY
