533 W Archer Dr, Pueblo West, CO 81007
Local realty services provided by:Better Homes and Gardens Real Estate Kenney & Company
Listed by: team tjosvold
Office: keller williams performance realty
MLS#:231917
Source:CO_PAR
Price summary
- Price:$509,900
- Price per sq. ft.:$117.52
About this home
Enjoy your beautiful views of of the Pueblo West golf coarse 15th tee & Pikes Peak from the large covered deck and many windows across the back of the home. The open floor plan offers great space for family and entertaining with a beautiful cherrywood library entertainment center. Kitchen offers granite countertops newer refrigerator and looks out to golf coarse. Separate family room and right next to wonderful formal dining room with hardwood flooring. Nice large living room with fireplace, shows off the high 10 foot tray ceilings through-out. Primary bedroom is very impressive with beautiful high ceilings, 5 piece bath and walk-in closet. Huge finished basement with very large bedrooms and plenty of bonus space and storage that could be used as an indoor shop or hobby room. Laundry room provides raised washer, dryer and plenty of extra cabinets for storage. The 3 car garage is extra deep on one side for plenty of space for a shop area. Nicely landscaped yard offers many fruit trees including plum, pear, peach, apple. Beautiful and lush grass. Bricked covered porch in front. Huge deck across back of home to enjoy entertaining or watching a some golf. This is an exceptional home you don't want to miss! Home will be getting a new roof before closing!
Contact an agent
Home facts
- Year built:1997
- Listing ID #:231917
- Added:201 day(s) ago
- Updated:November 27, 2025 at 03:15 PM
Rooms and interior
- Bedrooms:5
- Total bathrooms:4
- Full bathrooms:4
- Living area:4,339 sq. ft.
Structure and exterior
- Year built:1997
- Building area:4,339 sq. ft.
- Lot area:0.38 Acres
Finances and disclosures
- Price:$509,900
- Price per sq. ft.:$117.52
- Tax amount:$3,626
New listings near 533 W Archer Dr
- New
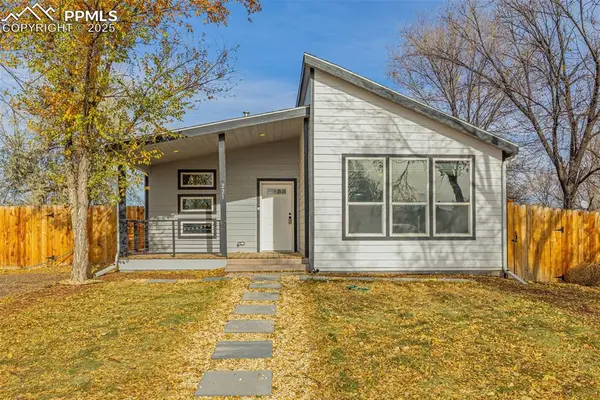 $293,000Active3 beds 2 baths1,640 sq. ft.
$293,000Active3 beds 2 baths1,640 sq. ft.221 E Homer Drive, Pueblo, CO 81007
MLS# 2298345Listed by: REAL BROKER, LLC DBA REAL - New
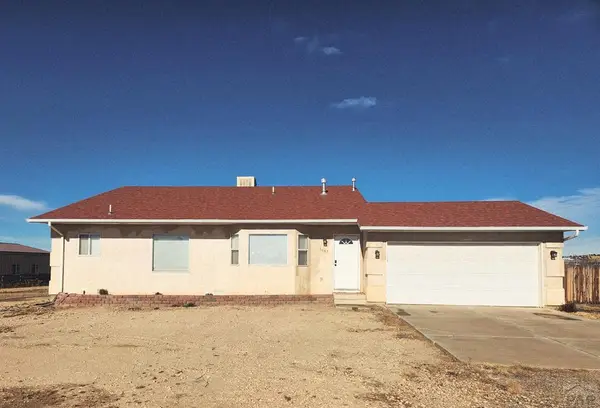 $394,900Active4 beds 3 baths2,204 sq. ft.
$394,900Active4 beds 3 baths2,204 sq. ft.1467 W Plaza De Los Leones Dr, Pueblo West, CO 81007
MLS# 235850Listed by: KELLER WILLIAMS PERFORMANCE REALTY - New
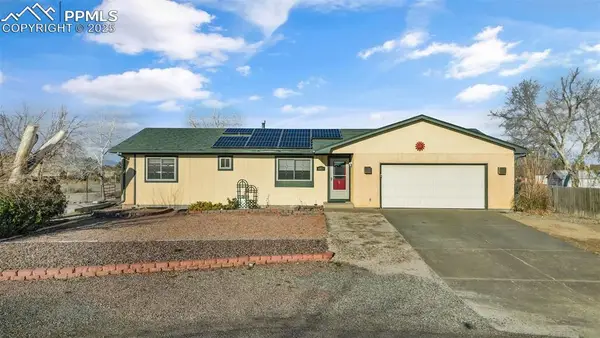 $299,900Active3 beds 3 baths2,056 sq. ft.
$299,900Active3 beds 3 baths2,056 sq. ft.483 E Purcell Plaza, Pueblo West, CO 81007
MLS# 9860611Listed by: BETTER HOMES AND GARDENS REAL ESTATE KENNEY & COMPANY - New
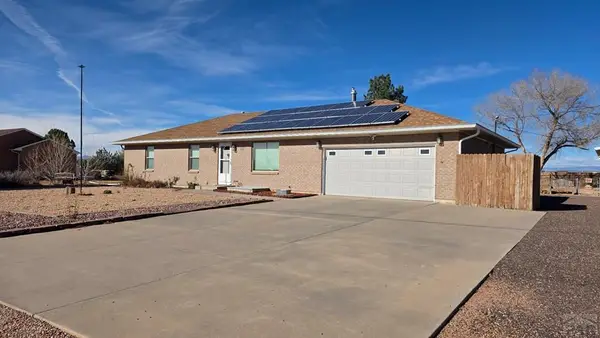 $425,000Active3 beds 2 baths3,325 sq. ft.
$425,000Active3 beds 2 baths3,325 sq. ft.633 N Iliff Dr, Pueblo West, CO 81007
MLS# 235845Listed by: RE/MAX ASSOCIATES - New
 $460,000Active3 beds 2 baths3,260 sq. ft.
$460,000Active3 beds 2 baths3,260 sq. ft.1317 N Vermillion Court, Pueblo, CO 81007
MLS# 8825568Listed by: THE CUTTING EDGE - New
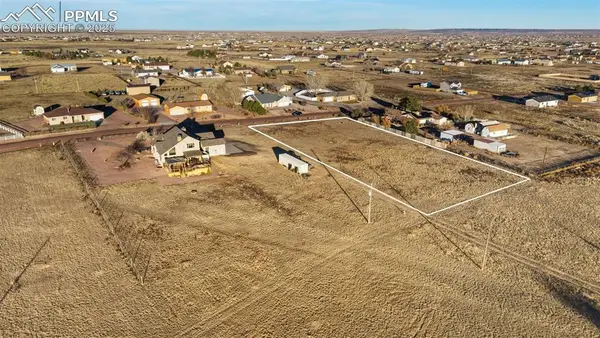 $35,000Active1.19 Acres
$35,000Active1.19 Acres460 E Fredonia Drive, Pueblo, CO 81007
MLS# 4070375Listed by: REAL BROKER, LLC DBA REAL - New
 $600,000Active4 beds 4 baths3,528 sq. ft.
$600,000Active4 beds 4 baths3,528 sq. ft.454 E Fredonia Drive, Pueblo, CO 81007
MLS# 7913146Listed by: REAL BROKER, LLC DBA REAL - New
 $600,000Active4 beds 4 baths3,528 sq. ft.
$600,000Active4 beds 4 baths3,528 sq. ft.454 E Fredonia Drive, Pueblo, CO 81007
MLS# 7745067Listed by: REAL BROKER, LLC DBA REAL - New
 $35,000Active1.19 Acres
$35,000Active1.19 Acres460 E Fredonia Drive, Pueblo, CO 81007
MLS# 8247763Listed by: REAL BROKER, LLC DBA REAL - New
 $23,500Active1.01 Acres
$23,500Active1.01 Acres1488 N Dailey Dr, Pueblo West, CO 81007
MLS# 235823Listed by: RE/MAX OF PUEBLO INC
