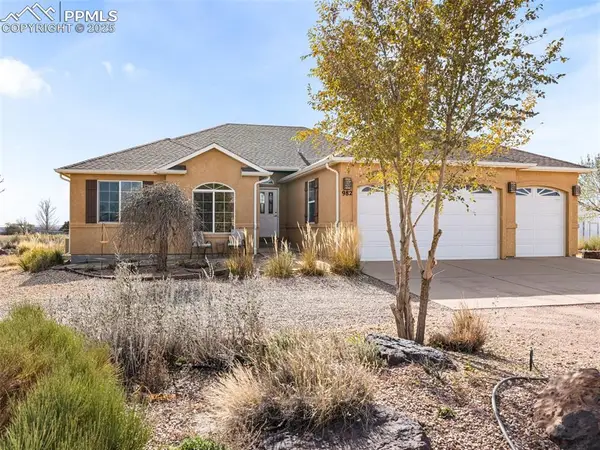921 S Cellini Lane, Pueblo West, CO 81007
Local realty services provided by:Better Homes and Gardens Real Estate Kenney & Company
921 S Cellini Lane,Pueblo West, CO 81007
$384,000
- 3 Beds
- 3 Baths
- 2,480 sq. ft.
- Single family
- Active
Listed by: lynn rivera
Office: pikes peak dream homes realty
MLS#:233810
Source:CO_PAR
Price summary
- Price:$384,000
- Price per sq. ft.:$154.84
About this home
Well-appointed on a serene cul-de-sac in the desirable Acorn & Harmony neighborhood of Pueblo West, this incredible split-level home offers one of the most spacious & open designs you'll find! Vaulted ceilings & dramatic double arches framing the upper-level dining room, make a bold statement while creating a warm, welcoming atmosphere. An impressively scaled living room with soaring ceilings sets the tone, while the open layout flows seamlessly to the kitchen & dining areas above. The kitchen features beautiful bamboo flooring, a breakfast nook with mountain views, a double pantry, abundant cabinet & counter space, & a window above the kitchen sink perfectly positioned to take in the scenic backdrop. The expansive primary suite features a 5-piece bath & large walk-in closet & is tucked away for a private retreat! A half-bath adds guest convenience to this level. The lower-level family/rec room walks out to a covered patio, perfect for entertaining & is adjacent to a hot tub pad ready for relaxation under the stars! Two generously sized bedrooms, a full bathroom, & a dedicated laundry area (washer & dryer included!) complete the home. Situated on a 0.50-acre lot, this home also features a 3-car garage with a service door to the side yard, a storage shed, & an owned solar panel array for added efficiency. All major mechanical systems, including air conditioning, have been updated within the past five years. All this home needs is a new owner...and that should be YOU!
Contact an agent
Home facts
- Year built:2006
- Listing ID #:233810
- Added:104 day(s) ago
- Updated:November 15, 2025 at 04:12 PM
Rooms and interior
- Bedrooms:3
- Total bathrooms:3
- Full bathrooms:3
- Living area:2,480 sq. ft.
Structure and exterior
- Year built:2006
- Building area:2,480 sq. ft.
Finances and disclosures
- Price:$384,000
- Price per sq. ft.:$154.84
- Tax amount:$2,382
New listings near 921 S Cellini Lane
- New
 $43,500Active0.18 Acres
$43,500Active0.18 Acres476 S Soaring Eagle Drive, Pueblo West, CO 81007
MLS# 3442778Listed by: KELLER WILLIAMS PARTNERS - New
 $320,000Active1.23 Acres
$320,000Active1.23 Acres231 W Palmer Lake Drive, Pueblo West, CO 81007
MLS# 3662871Listed by: KELLER WILLIAMS PARTNERS - New
 $525,000Active4 beds 3 baths3,292 sq. ft.
$525,000Active4 beds 3 baths3,292 sq. ft.982 W Caliente Drive, Pueblo, CO 81007
MLS# 8483178Listed by: KELLER WILLIAMS PERFORMANCE REALTY - New
 $427,000Active4 beds 3 baths3,426 sq. ft.
$427,000Active4 beds 3 baths3,426 sq. ft.421 W Littler Dr, Pueblo West, CO 81007
MLS# 235680Listed by: EXP REALTY, LLC - New
 $32,500Active1.39 Acres
$32,500Active1.39 Acres526 S Chimazo Dr, Pueblo West, CO 81007
MLS# 235681Listed by: KELLER WILLIAMS PERFORMANCE REALTY - New
 $85,000Active1.43 Acres
$85,000Active1.43 Acres1247 S Skyline Lane, Pueblo West, CO 81007
MLS# 235663Listed by: RE/MAX OF PUEBLO INC - New
 $85,000Active15.3 Acres
$85,000Active15.3 Acres304 E Frazierville Drive, Pueblo, CO 81007
MLS# 5351077Listed by: LPT REALTY - New
 $425,000Active3 beds 2 baths1,831 sq. ft.
$425,000Active3 beds 2 baths1,831 sq. ft.429 S Soaring Eagle Drive, Pueblo, CO 81007
MLS# 8336046Listed by: COMPASS - DENVER - New
 $80,000Active1.42 Acres
$80,000Active1.42 Acres1242 S Skyline Lane, Pueblo West, CO 81007
MLS# 235654Listed by: RE/MAX OF PUEBLO INC - New
 $80,000Active1.4 Acres
$80,000Active1.4 Acres1271 S Skyline Lane, Pueblo West, CO 81007
MLS# 235653Listed by: RE/MAX OF PUEBLO INC
