1021 Lake Avenue, Pueblo, CO 81004
Local realty services provided by:Better Homes and Gardens Real Estate Kenney & Company

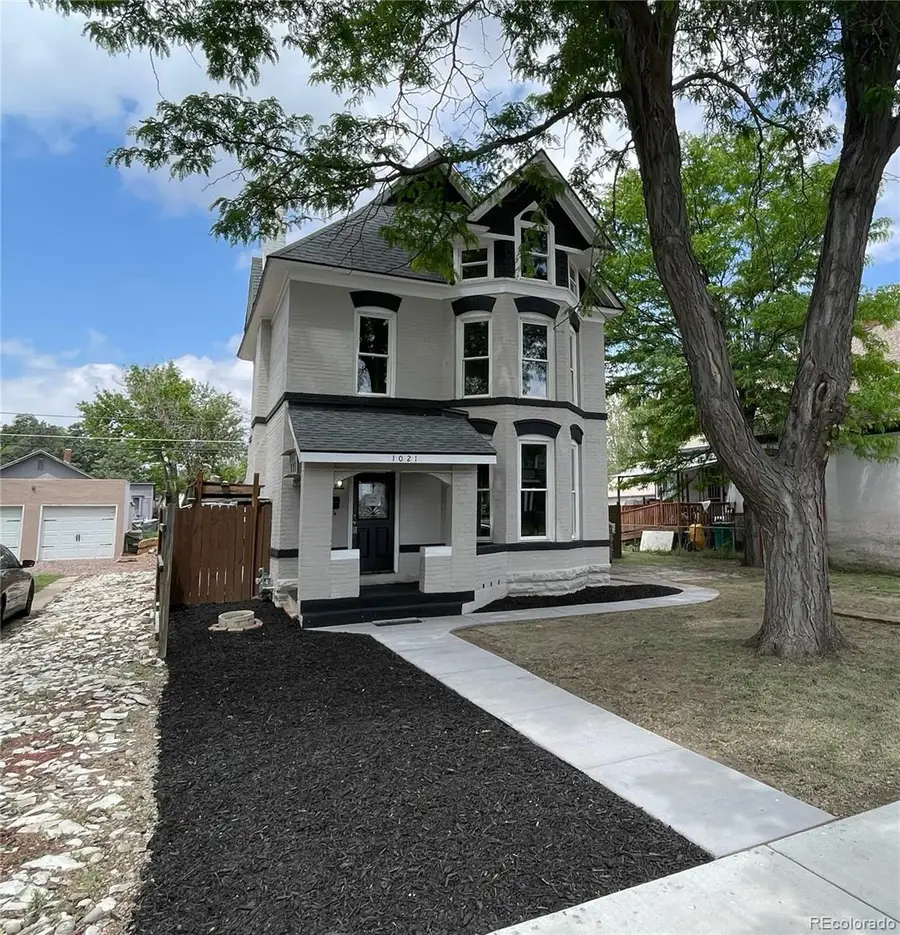
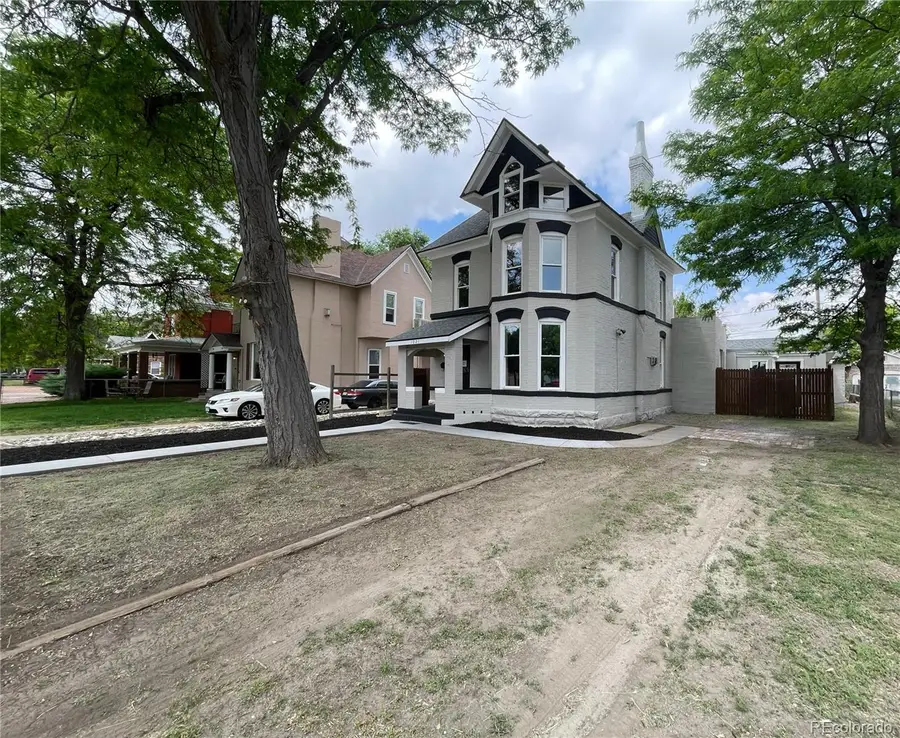
1021 Lake Avenue,Pueblo, CO 81004
$359,000
- 4 Beds
- 3 Baths
- 2,460 sq. ft.
- Single family
- Active
Listed by:cathleen durancathleencortese@yahoo.com,719-251-9639
Office:keller williams partners realty
MLS#:9866689
Source:ML
Price summary
- Price:$359,000
- Price per sq. ft.:$145.93
About this home
Experience the ultimate blend of historic charm and modern luxury in this stunningly renovated Victorian home, perfectly perched atop the bluffs of the Mesa Junction. Built at the turn of the century, this 4-bedroom, 3-bathroom haven offers a seamless fusion of classic elegance and contemporary sophistication. As you step inside, you'll be greeted by an expansive open foyer that flows effortlessly into a spacious living room, dining area, and kitchen, creating the perfect canvas for your personal style. With its neutral palette and gorgeous new LVP plank flooring, this home is designed to accommodate even the largest families and multiple furniture configurations. The sleek kitchen is equipped with ample cabinetry, sleek stainless-steel appliances, crown molding, a large pantry, and recessed lighting, making it the perfect hub for culinary creativity. The expansive main level master suite boasts a spacious bedroom, an elegant en-suite bath with walk-in shower and custom tile, and a generous walk-in closet. Plus, enjoy the private fenced-in outdoor space, perfect for savoring morning coffee. Additional main level features include a spacious family room, a convenient 3/4 bath with walk-in shower, and a dedicated laundry room. The beautiful open staircase leads to the upstairs level, where you'll discover a second spacious bedroom with a large walk-in closet, two bonus living areas, and a third full bathroom. The third floor reveals two more expansive bedrooms with brand new carpet and recessed lighting. And for the ultimate hideaway, the fourth-floor loft area, accessible by a built-in ladder, offers a serene retreat. Situated on a generous lot, this incredible property features a fenced yard, a 1-car attached garage, and ample space for boat or RV storage, complete with easy access via the back alley. And with no HOA, you'll enjoy the freedom to make this house your dream home.
Contact an agent
Home facts
- Year built:1900
- Listing Id #:9866689
Rooms and interior
- Bedrooms:4
- Total bathrooms:3
- Full bathrooms:1
- Living area:2,460 sq. ft.
Heating and cooling
- Cooling:Evaporative Cooling
- Heating:Electric, Radiant Floor, Wall Furnace
Structure and exterior
- Roof:Composition
- Year built:1900
- Building area:2,460 sq. ft.
- Lot area:0.14 Acres
Schools
- High school:Central
- Middle school:Roncalli
- Elementary school:Columbian
Utilities
- Water:Public
- Sewer:Public Sewer
Finances and disclosures
- Price:$359,000
- Price per sq. ft.:$145.93
- Tax amount:$1,254 (2024)
New listings near 1021 Lake Avenue
- New
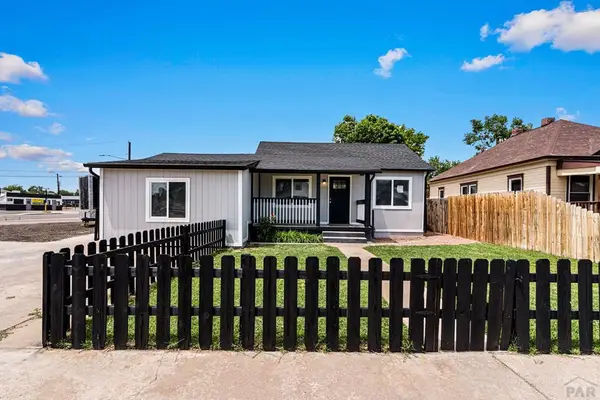 $285,000Active3 beds 2 baths1,050 sq. ft.
$285,000Active3 beds 2 baths1,050 sq. ft.1239 Carteret Ave, Pueblo, CO 81004
MLS# 234038Listed by: A BETTER PLACE REAL ESTATE - New
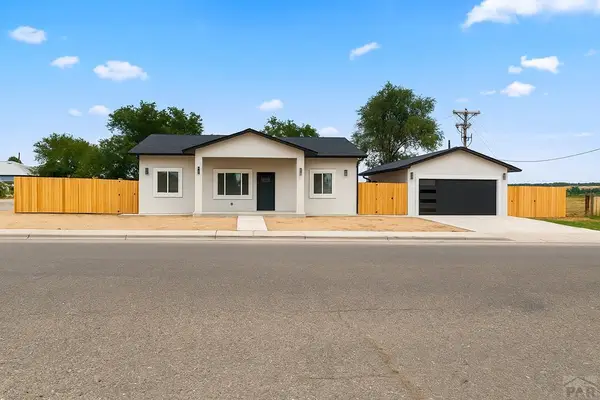 $380,000Active3 beds 2 baths1,200 sq. ft.
$380,000Active3 beds 2 baths1,200 sq. ft.2200 Lewis Ave, Pueblo, CO 81003
MLS# 234039Listed by: A BETTER PLACE REAL ESTATE - New
 $199,000Active3 beds 2 baths1,508 sq. ft.
$199,000Active3 beds 2 baths1,508 sq. ft.1739 E 5th Street, Pueblo, CO 81001
MLS# 6659911Listed by: AVA ESTATES, INC. - New
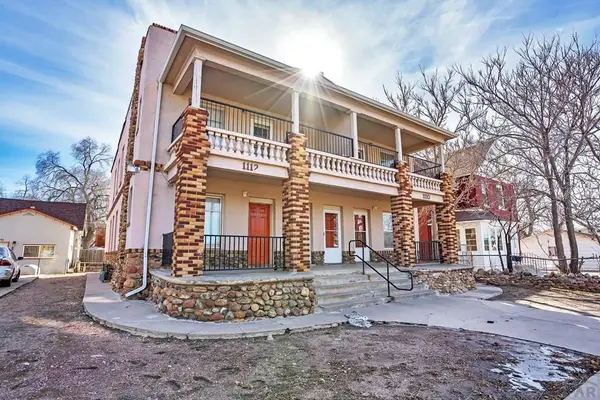 $529,852Active13 beds 9 baths4,000 sq. ft.
$529,852Active13 beds 9 baths4,000 sq. ft.1110-112 E 6th St, Pueblo, CO 81001
MLS# 234028Listed by: RE/MAX OF PUEBLO INC - New
 $435,000Active3 beds 2 baths1,911 sq. ft.
$435,000Active3 beds 2 baths1,911 sq. ft.5 Twilight Lane, Pueblo, CO 81005
MLS# 234029Listed by: REAL BROKER, LLC DBA REAL - New
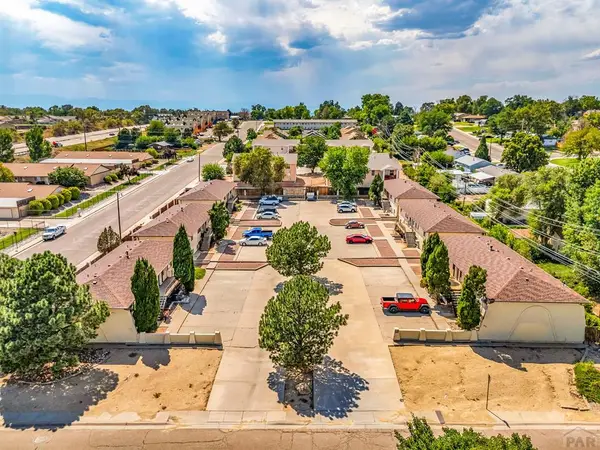 $3,200,000Active48 beds 24 baths22,464 sq. ft.
$3,200,000Active48 beds 24 baths22,464 sq. ft.2101-2111 N Queens Ave, Pueblo, CO 81001
MLS# 234031Listed by: CARLSSON REAL ESTATE, INC - New
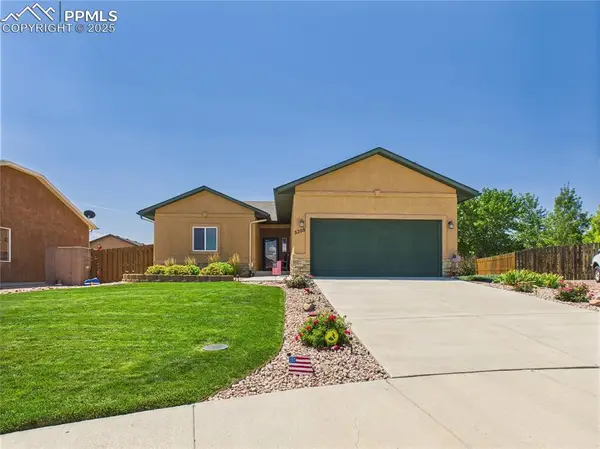 $399,900Active3 beds 3 baths2,664 sq. ft.
$399,900Active3 beds 3 baths2,664 sq. ft.5309 Avocet Court, Pueblo, CO 81008
MLS# 1861432Listed by: KELLER WILLIAMS PERFORMANCE REALTY - New
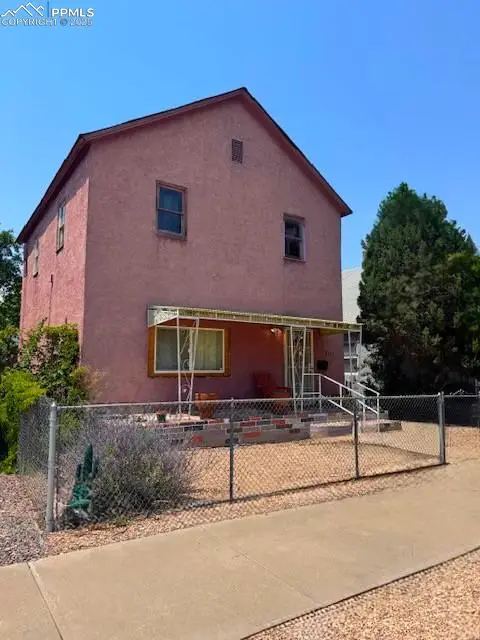 $109,000Active6 beds 2 baths1,654 sq. ft.
$109,000Active6 beds 2 baths1,654 sq. ft.1405 E Routt Avenue, Pueblo, CO 81005
MLS# 6921464Listed by: REALTY COLORADO LLC - New
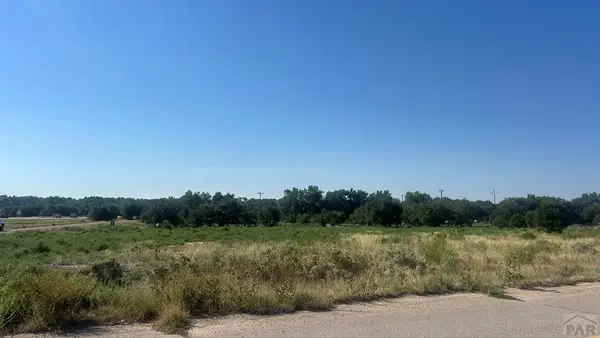 $1,000,000Active2.55 Acres
$1,000,000Active2.55 Acres4100 W 11th St, Pueblo, CO 81003
MLS# 234024Listed by: RE/MAX OF PUEBLO INC - New
 $100,000Active4.53 Acres
$100,000Active4.53 Acres3530 W 11th St, Pueblo, CO 81003
MLS# 234025Listed by: RE/MAX OF PUEBLO INC
