1026 E 9th Street, Pueblo, CO 81001
Local realty services provided by:Better Homes and Gardens Real Estate Kenney & Company
1026 E 9th Street,Pueblo, CO 81001
$184,900
- 2 Beds
- 1 Baths
- 1,204 sq. ft.
- Single family
- Active
Listed by: gaynell prittsgaynell1987@gmail.com,719-334-1781
Office: re/max associates
MLS#:9463874
Source:ML
Price summary
- Price:$184,900
- Price per sq. ft.:$153.57
About this home
Welcome to your move-in ready home! This charming 2-bedroom, 1-bathroom house includes a basement with a partially finished space offering potential for a third non-conforming bedroom, office, or flex room. The home features a renovated kitchen, newer windows, an updated bathroom, upgraded electrical and plumbing, and fresh paint throughout. These quality upgrades are hard to find at this price point. Enjoy a bright, functional layout with comfortable main-level bedrooms and added bonus space in the basement. Perfect for first-time buyers or those using FHA/VA financing, this home offers flexibility and value. The seller is motivated, and down payment assistance is available for the right buyer. Schedule your showing today and don’t miss this opportunity!
Contact an agent
Home facts
- Year built:1915
- Listing ID #:9463874
Rooms and interior
- Bedrooms:2
- Total bathrooms:1
- Full bathrooms:1
- Living area:1,204 sq. ft.
Heating and cooling
- Heating:Forced Air
Structure and exterior
- Roof:Composition
- Year built:1915
- Building area:1,204 sq. ft.
- Lot area:0.14 Acres
Schools
- High school:East
- Middle school:Risley International
- Elementary school:Park View
Utilities
- Water:Public
- Sewer:Public Sewer
Finances and disclosures
- Price:$184,900
- Price per sq. ft.:$153.57
- Tax amount:$880 (2024)
New listings near 1026 E 9th Street
- New
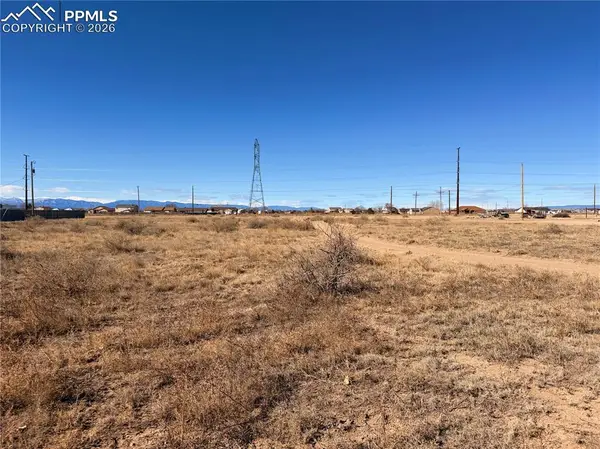 $39,000Active1.25 Acres
$39,000Active1.25 Acres547 N Canvas Drive, Pueblo, CO 81007
MLS# 8766572Listed by: THE PLATINUM GROUP - New
 $245,000Active3 beds 2 baths1,292 sq. ft.
$245,000Active3 beds 2 baths1,292 sq. ft.1717 Belmont Ave, Pueblo, CO 81004
MLS# 237181Listed by: ROCKY MOUNTAIN REALTY - New
 $315,000Active3 beds 2 baths1,412 sq. ft.
$315,000Active3 beds 2 baths1,412 sq. ft.410 W 13th St, Pueblo, CO 81003
MLS# 237179Listed by: THE CUTTING EDGE REALTORS - New
 $365,000Active3 beds 2 baths1,200 sq. ft.
$365,000Active3 beds 2 baths1,200 sq. ft.2200 Lewis Ave, Pueblo, CO 81003
MLS# 237177Listed by: ROCKY MOUNTAIN REALTY - New
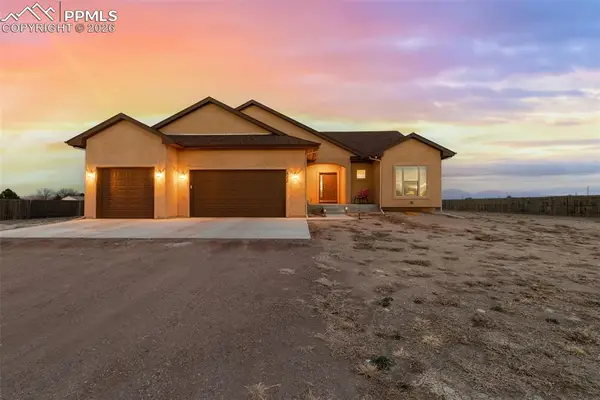 $516,000Active3 beds 2 baths3,400 sq. ft.
$516,000Active3 beds 2 baths3,400 sq. ft.422 S Gilia Drive, Pueblo, CO 81007
MLS# 5426632Listed by: BERKSHIRE HATHAWAY HOMESERVICES ROCKY MOUNTAIN - New
 $210,000Active2 beds 1 baths1,028 sq. ft.
$210,000Active2 beds 1 baths1,028 sq. ft.635 Beulah Ave, Pueblo, CO 81004
MLS# 237173Listed by: BHHS ROCKY MOUNTAIN, REALTORS - New
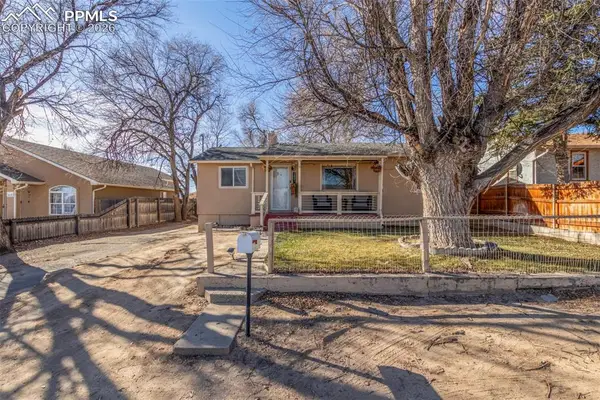 $215,000Active2 beds 1 baths1,444 sq. ft.
$215,000Active2 beds 1 baths1,444 sq. ft.2631 Norwich Avenue, Pueblo, CO 81003
MLS# 5314999Listed by: KELLER WILLIAMS TRILOGY 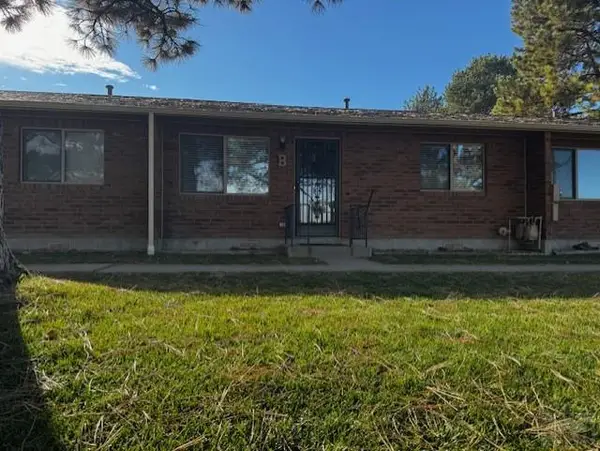 $220,000Active2 beds 2 baths936 sq. ft.
$220,000Active2 beds 2 baths936 sq. ft.2102 Chautard Dr #B, Pueblo, CO 81005
MLS# 235848Listed by: PEAK REALTY LLC- New
 $529,950Active4 beds 3 baths3,976 sq. ft.
$529,950Active4 beds 3 baths3,976 sq. ft.3306 Bella Notte Drive, Pueblo, CO 81001
MLS# 7407799Listed by: RICHMOND REALTY INC - New
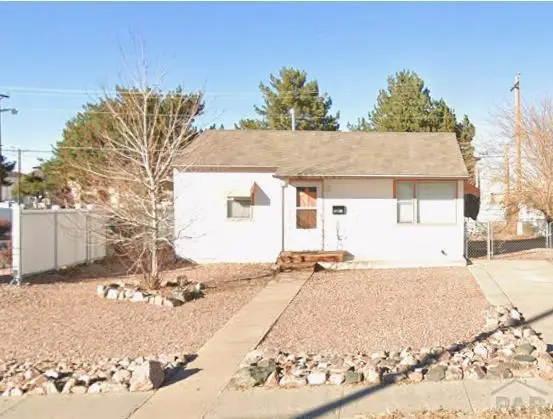 $170,000Active2 beds 1 baths560 sq. ft.
$170,000Active2 beds 1 baths560 sq. ft.3003 Bay State Ave, Pueblo, CO 81005
MLS# 237167Listed by: RE/MAX OF PUEBLO INC

