127 Ironweed Drive, Pueblo, CO 81001
Local realty services provided by:Better Homes and Gardens Real Estate Kenney & Company
127 Ironweed Drive,Pueblo, CO 81001
$385,000
- 3 Beds
- 3 Baths
- 5,107 sq. ft.
- Single family
- Active
Listed by:kelsey shultz314-560-4291
Office:keller williams realty downtown llc.
MLS#:9905759
Source:ML
Price summary
- Price:$385,000
- Price per sq. ft.:$75.39
About this home
Calling all investors, renovators and visionaries!!! 127 Ironweed Drive is located in the desirable University Park neighborhood, on a cul de sac, and is ready for it's next chapter. This home is a custom designed home by the original owners from an award-winning architect of solar residences. It features built-in solar-thermal air collectors (inherently leak-free, unlike the more common solar water collectors), solar heat storage in a rock bin and in an indoor lap swimming pool, and integration with conventional central heating and cooling system. The South Facing home overlooks University Park and the distant mountains, providing three stories of solar collection. The main level has an expansive family room with a fireplace and southern views, entertainment parlor, solarium, eat-in kitchen, formal dining room and primary bedroom with ensuite. The homes' spacious two-story sloped ceiling with a second floor balcony displays decorative wood above a fireplace hearth, yet serves to reduce cooling needs in the summer. The house features a lot of storage space. Built-in book/display shelves surround the fireplace, with a hidden file cabinet closet. The original owner's first career was a cabinet maker, which shows in the craftsmanship of the solid oak woodwork. The house was built and maintained with quality and attention to detail. Relax in the shade of the east/south deck and admire the landscaping, including: raised beds, perimeter beds, and a berm against the south wall of the house which helps to insulate the pool. This home is sold AS-IS.
Contact an agent
Home facts
- Year built:1982
- Listing ID #:9905759
Rooms and interior
- Bedrooms:3
- Total bathrooms:3
- Full bathrooms:2
- Half bathrooms:1
- Living area:5,107 sq. ft.
Heating and cooling
- Heating:Active Solar, Forced Air, Solar
Structure and exterior
- Roof:Spanish Tile
- Year built:1982
- Building area:5,107 sq. ft.
- Lot area:0.22 Acres
Schools
- High school:East
- Middle school:Heaton
- Elementary school:Haaff
Utilities
- Water:Public
- Sewer:Community Sewer
Finances and disclosures
- Price:$385,000
- Price per sq. ft.:$75.39
- Tax amount:$3,441 (2024)
New listings near 127 Ironweed Drive
- New
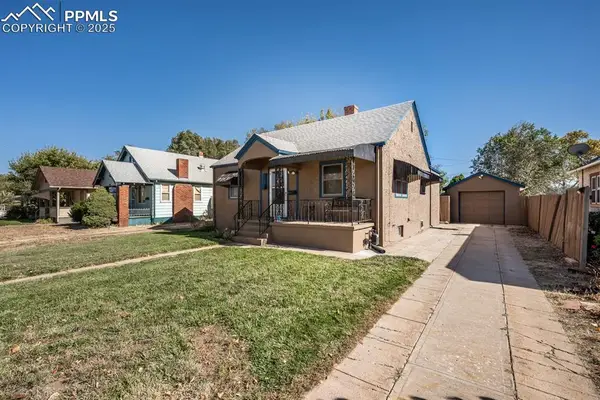 $299,900Active4 beds 2 baths1,654 sq. ft.
$299,900Active4 beds 2 baths1,654 sq. ft.522 Madison Street, Pueblo, CO 81004
MLS# 9237969Listed by: RE/MAX OF PUEBLO INC - New
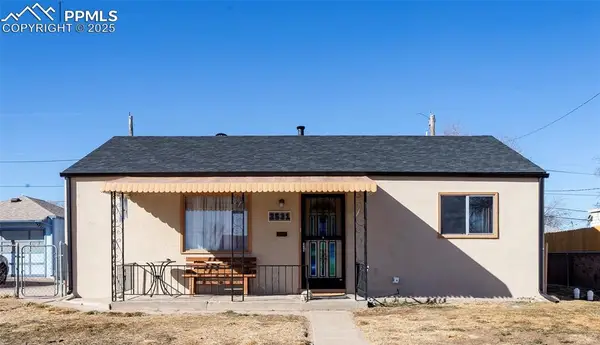 $295,000Active3 beds 2 baths1,946 sq. ft.
$295,000Active3 beds 2 baths1,946 sq. ft.2531 Delphinium Street, Pueblo, CO 81005
MLS# 7628212Listed by: ERA SHIELDS REAL ESTATE - New
 $34,900Active38.3 Acres
$34,900Active38.3 Acres0 County Road 10, Pueblo, CO 81004
MLS# 2873221Listed by: JPAR MODERN REAL ESTATE - New
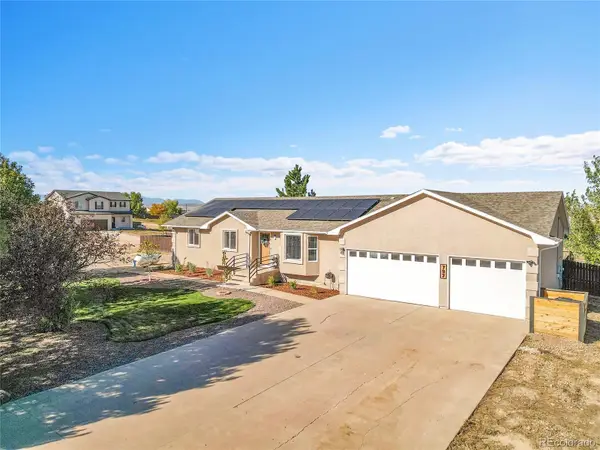 $569,900Active5 beds 3 baths3,139 sq. ft.
$569,900Active5 beds 3 baths3,139 sq. ft.797 E Parkrose Drive, Pueblo, CO 81007
MLS# 4068809Listed by: SORELLA REAL ESTATE - New
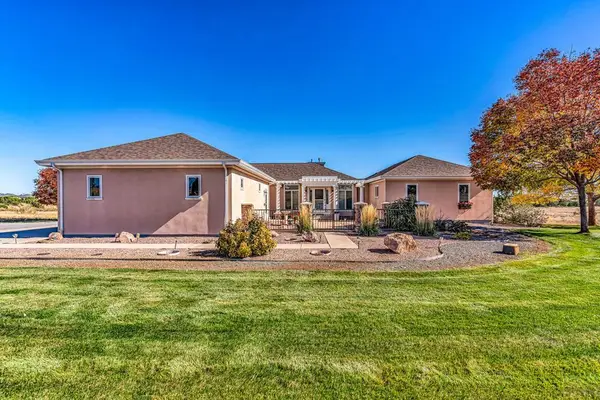 $795,000Active4 beds 4 baths4,924 sq. ft.
$795,000Active4 beds 4 baths4,924 sq. ft.5741 St Charles River Dr, Pueblo, CO 81004
MLS# 235373Listed by: RE/MAX OF PUEBLO INC - New
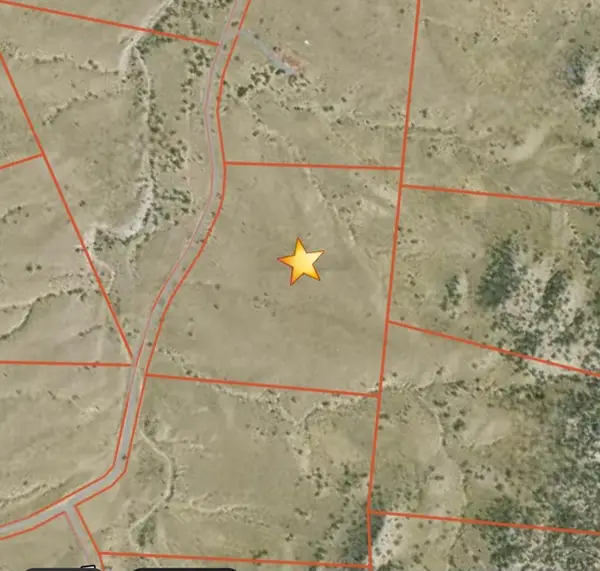 $40,000Active0 Acres
$40,000Active0 AcresTBD Horse Creek Rd, Pueblo, CO 81004
MLS# 235371Listed by: ROCKY MOUNTAIN REALTY - New
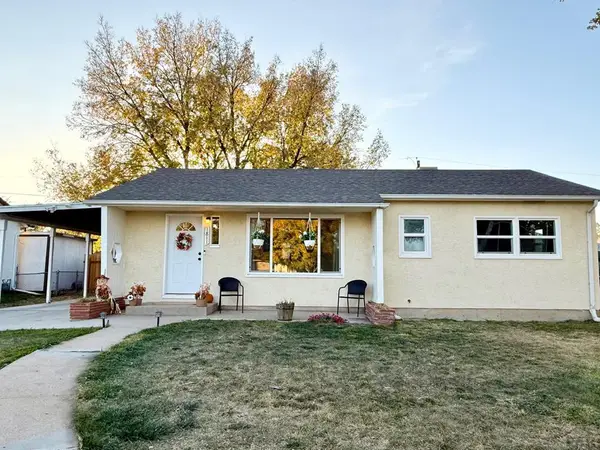 $229,000Active3 beds 1 baths960 sq. ft.
$229,000Active3 beds 1 baths960 sq. ft.1811 Lynwood Lane, Pueblo, CO 81005
MLS# 235372Listed by: HOMESMART PREFERRED REALTY - New
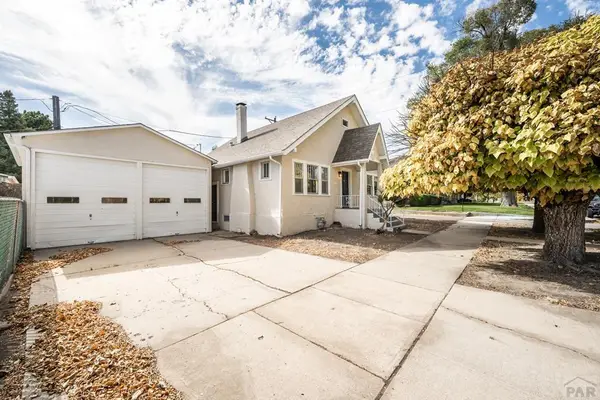 $250,000Active4 beds 1 baths1,680 sq. ft.
$250,000Active4 beds 1 baths1,680 sq. ft.308 W 21st, Pueblo, CO 81003
MLS# 235368Listed by: RE/MAX OF PUEBLO INC - New
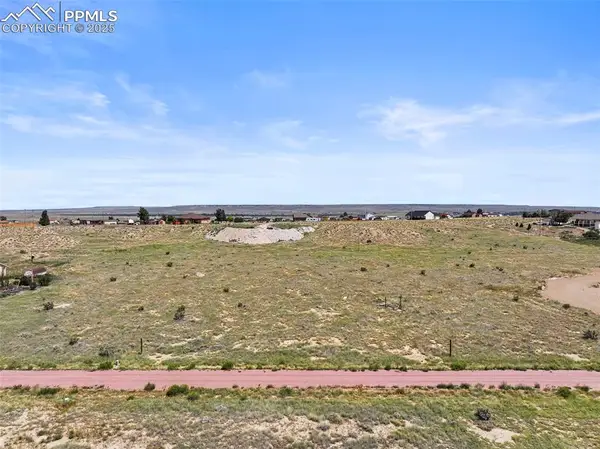 $28,000Active1.03 Acres
$28,000Active1.03 Acres1126 N Red Granite Lane, Pueblo, CO 81007
MLS# 7659024Listed by: PREWITT GROUP REAL ESTATE ADVISORS - New
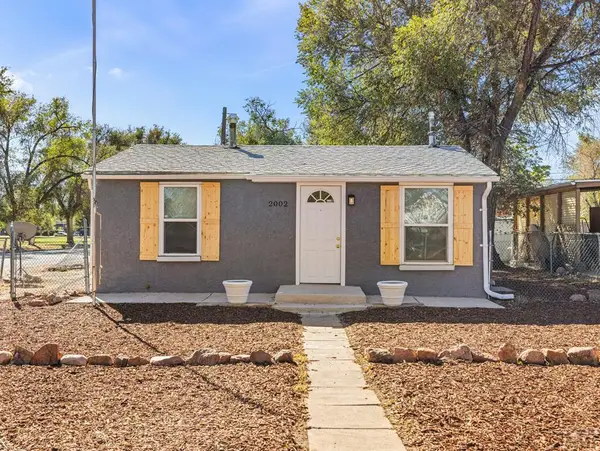 $149,900Active2 beds 1 baths564 sq. ft.
$149,900Active2 beds 1 baths564 sq. ft.2002 W 15th St, Pueblo, CO 81003
MLS# 235366Listed by: RE/MAX ASSOCIATES
