1505 E 6th St, Pueblo, CO 81001
Local realty services provided by:Better Homes and Gardens Real Estate Kenney & Company
Listed by: gabriel martinez, meghan hunt
Office: homesmart preferred realty
MLS#:233781
Source:CO_PAR
Price summary
- Price:$214,900
- Price per sq. ft.:$176.15
About this home
Listen up, pre-approved buyers! Forget the fixer-uppers; this isn't your grandma's Eastside special (unless your grandma was secretly a renovation wizard). We've got the real deal—a 4-bedroom, 1-bath stunner at 1505 E 6th St. It's a move-in-ready dream , and they're taking all financing types. This isn't just new paint; it's a total glow-up with new flooring and a brand-new furnace. You're getting 1,120 sq. ft. of updated living space in a classic 1903 frame. Main-Level Living: It's a 1.5-story layout with a bedroom (perfect for guests or an office), a full bath with a sleek walk-in shower , and laundry all on the main floor. No running up and down stairs for everything! Upstairs, you get three more bedrooms. That smaller fourth bedroom is your secret weapon—think dedicated office, home gym, or killer walk-in closet. The Outdoor Oasis: The large, fenced backyard is a total private escape with a shed for extra storage. No HOA Fees: Keep your cash. Your wallet will thank you. Parking Bonus: It has a 1-car attached garage. This home's got the modern look with the Eastside neighborhood charm. Call your agent to schedule your showing—don't let this Pueblo gem slip away! Some photos have been virtually staged.
Contact an agent
Home facts
- Year built:1903
- Listing ID #:233781
- Added:194 day(s) ago
- Updated:February 11, 2026 at 03:12 PM
Rooms and interior
- Bedrooms:4
- Total bathrooms:1
- Full bathrooms:1
- Living area:1,220 sq. ft.
Structure and exterior
- Year built:1903
- Building area:1,220 sq. ft.
- Lot area:0.14 Acres
Finances and disclosures
- Price:$214,900
- Price per sq. ft.:$176.15
- Tax amount:$598
New listings near 1505 E 6th St
- New
 $415,000Active3 beds 2 baths1,783 sq. ft.
$415,000Active3 beds 2 baths1,783 sq. ft.573 W Archer Plaza, Pueblo, CO 81007
MLS# 236979Listed by: HOMESMART - New
 $180,000Active3 beds 1 baths1,335 sq. ft.
$180,000Active3 beds 1 baths1,335 sq. ft.4611 St Clair Ave, Pueblo, CO 81005
MLS# 236980Listed by: RE/MAX OF PUEBLO INC - New
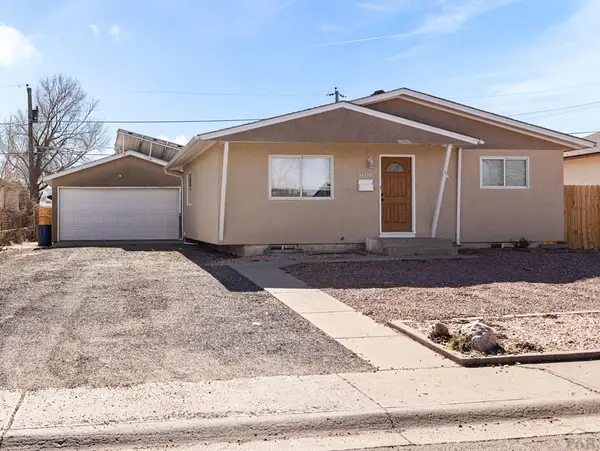 $290,000Active3 beds 2 baths1,666 sq. ft.
$290,000Active3 beds 2 baths1,666 sq. ft.3600 Azalea St, Pueblo, CO 81005
MLS# 236981Listed by: A BETTER PLACE REAL ESTATE - New
 $245,000Active2 beds 2 baths1 sq. ft.
$245,000Active2 beds 2 baths1 sq. ft.1510 Iroquois Rd, Pueblo, CO 81001
MLS# 236984Listed by: RE/MAX OF PUEBLO INC - New
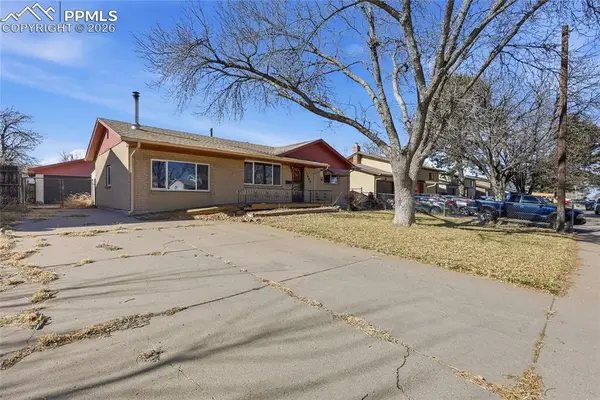 $260,000Active2 beds 2 baths1,670 sq. ft.
$260,000Active2 beds 2 baths1,670 sq. ft.2609 Ridgewood Lane, Pueblo, CO 81005
MLS# 8930082Listed by: REAL METRO REALTY 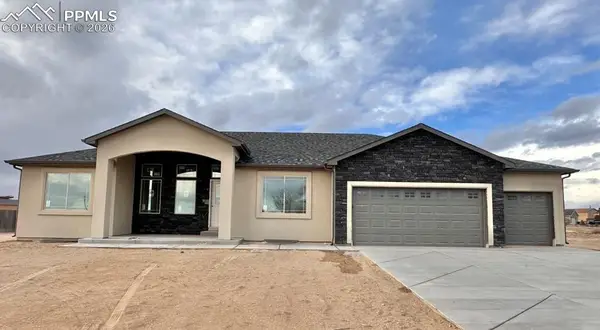 $574,500Pending6 beds 4 baths3,876 sq. ft.
$574,500Pending6 beds 4 baths3,876 sq. ft.639 N Blaine Way, Pueblo, CO 81007
MLS# 7646707Listed by: PINK REALTY INC- New
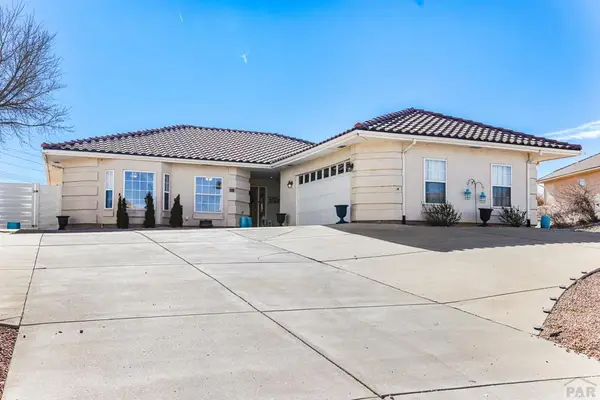 $420,000Active3 beds 2 baths1,713 sq. ft.
$420,000Active3 beds 2 baths1,713 sq. ft.37 Tierra Casa Dr, Pueblo, CO 81005
MLS# 236978Listed by: RE/MAX OF PUEBLO INC - New
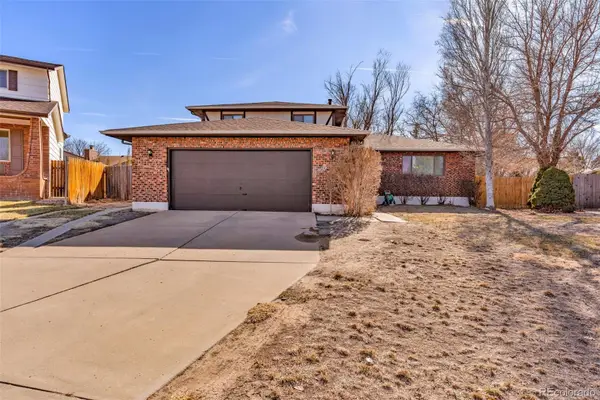 $365,000Active4 beds 3 baths2,662 sq. ft.
$365,000Active4 beds 3 baths2,662 sq. ft.5 Strawflower Court, Pueblo, CO 81001
MLS# 6029860Listed by: RE/MAX ASSOCIATES - New
 $158,900Active2 beds 1 baths1,312 sq. ft.
$158,900Active2 beds 1 baths1,312 sq. ft.1122 W Summit Ave, Pueblo, CO 81004
MLS# 236974Listed by: MULDOON ASSOCIATES, INC - New
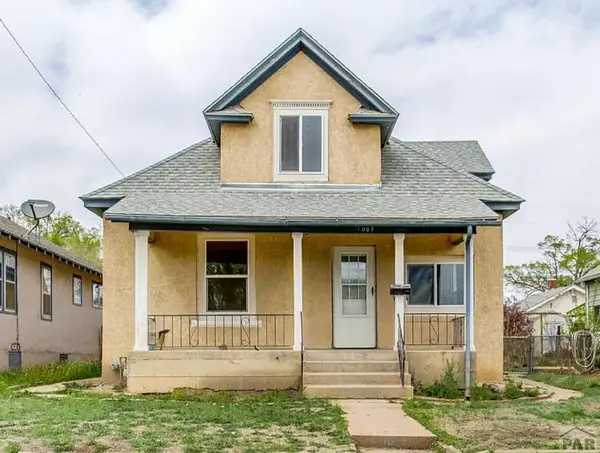 $100,000Active4 beds 2 baths1,710 sq. ft.
$100,000Active4 beds 2 baths1,710 sq. ft.1007 W 14th St, Pueblo, CO 81003
MLS# 236969Listed by: EXP REALTY, LLC

