1611 Englewood Drive, Pueblo, CO 81005
Local realty services provided by:Better Homes and Gardens Real Estate Kenney & Company
Listed by: jenny gatzke
Office: homesmart preferred realty
MLS#:7648408
Source:CO_PPAR
Price summary
- Price:$249,000
- Price per sq. ft.:$179.39
About this home
Welcome home to this wonderful mid-century 3 bedroom, 1 bath home with 1388 sq ft, and a 1-car detached garage with extra space for storage or workshop! Lots of natural light streaming from double-pane windows and warm, natural oak flooring in living/dining and all three bedrooms! You’ll adore the spacious kitchen with recently updated IKEA cabinetry with large pantry space. So much bonus room here, with an oversized laundry/mud room, and a 23’ x 12’ sunroom that could also serve as a second family room, play room, or office/den! Unfinished lower level “cellar” via floor hatch access is not included in square footage, yet provides even more room for storage. Fenced back yard with concrete patio for relaxation, privacy, and room to play. Recently installed solar with assumable lease. Hurry and see this lovely character-filled home, and make it yours!
Contact an agent
Home facts
- Year built:1954
- Listing ID #:7648408
- Added:265 day(s) ago
- Updated:February 12, 2026 at 03:14 PM
Rooms and interior
- Bedrooms:3
- Total bathrooms:1
- Full bathrooms:1
- Living area:1,388 sq. ft.
Heating and cooling
- Heating:Forced Air, Natural Gas
Structure and exterior
- Roof:Composite Shingle
- Year built:1954
- Building area:1,388 sq. ft.
Utilities
- Water:Municipal
Finances and disclosures
- Price:$249,000
- Price per sq. ft.:$179.39
- Tax amount:$1,326 (2024)
New listings near 1611 Englewood Drive
- New
 $415,000Active3 beds 2 baths1,783 sq. ft.
$415,000Active3 beds 2 baths1,783 sq. ft.573 W Archer Plaza, Pueblo, CO 81007
MLS# 236979Listed by: HOMESMART - New
 $180,000Active3 beds 1 baths1,335 sq. ft.
$180,000Active3 beds 1 baths1,335 sq. ft.4611 St Clair Ave, Pueblo, CO 81005
MLS# 236980Listed by: RE/MAX OF PUEBLO INC - New
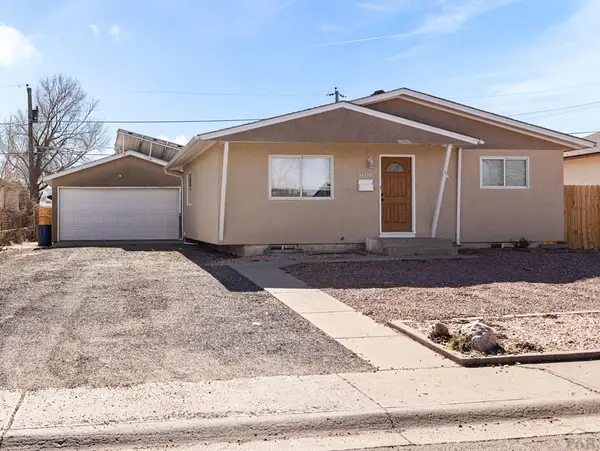 $290,000Active3 beds 2 baths1,666 sq. ft.
$290,000Active3 beds 2 baths1,666 sq. ft.3600 Azalea St, Pueblo, CO 81005
MLS# 236981Listed by: A BETTER PLACE REAL ESTATE - New
 $245,000Active2 beds 2 baths1 sq. ft.
$245,000Active2 beds 2 baths1 sq. ft.1510 Iroquois Rd, Pueblo, CO 81001
MLS# 236984Listed by: RE/MAX OF PUEBLO INC - New
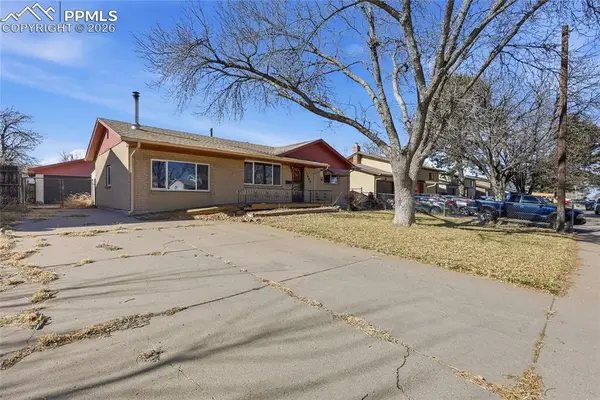 $260,000Active2 beds 2 baths1,670 sq. ft.
$260,000Active2 beds 2 baths1,670 sq. ft.2609 Ridgewood Lane, Pueblo, CO 81005
MLS# 8930082Listed by: REAL METRO REALTY 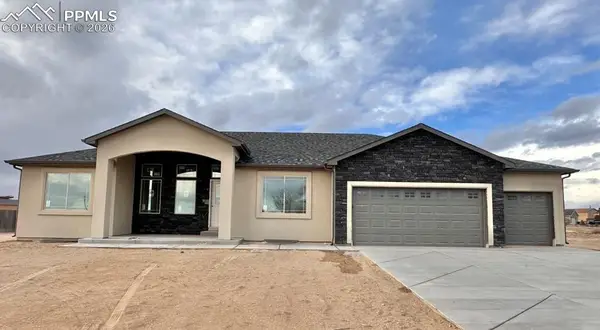 $574,500Pending6 beds 4 baths3,876 sq. ft.
$574,500Pending6 beds 4 baths3,876 sq. ft.639 N Blaine Way, Pueblo, CO 81007
MLS# 7646707Listed by: PINK REALTY INC- New
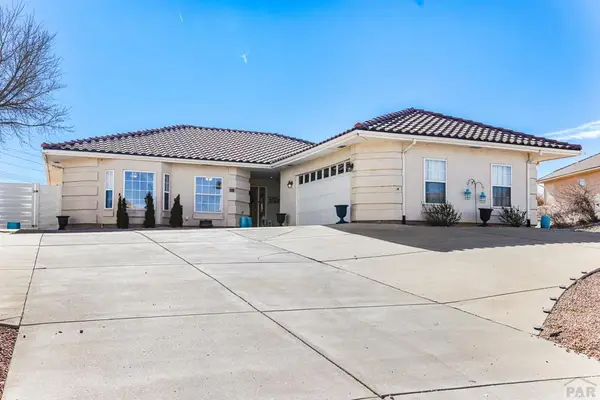 $420,000Active3 beds 2 baths1,713 sq. ft.
$420,000Active3 beds 2 baths1,713 sq. ft.37 Tierra Casa Dr, Pueblo, CO 81005
MLS# 236978Listed by: RE/MAX OF PUEBLO INC - New
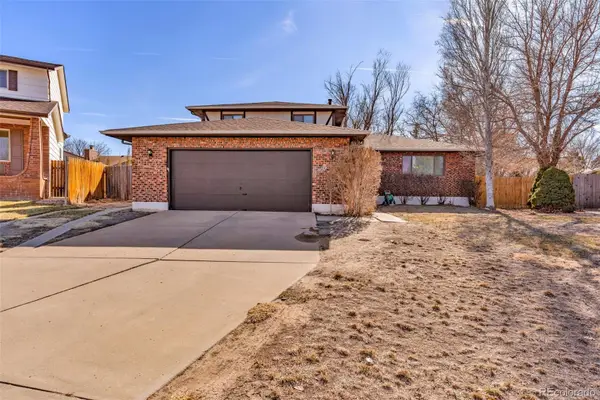 $365,000Active4 beds 3 baths2,662 sq. ft.
$365,000Active4 beds 3 baths2,662 sq. ft.5 Strawflower Court, Pueblo, CO 81001
MLS# 6029860Listed by: RE/MAX ASSOCIATES - New
 $158,900Active2 beds 1 baths1,312 sq. ft.
$158,900Active2 beds 1 baths1,312 sq. ft.1122 W Summit Ave, Pueblo, CO 81004
MLS# 236974Listed by: MULDOON ASSOCIATES, INC - New
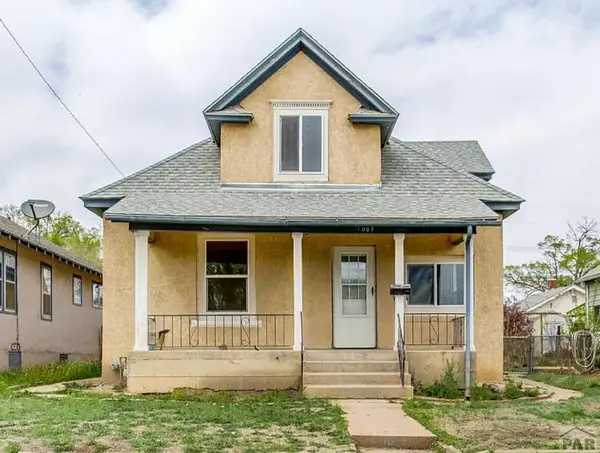 $100,000Active4 beds 2 baths1,710 sq. ft.
$100,000Active4 beds 2 baths1,710 sq. ft.1007 W 14th St, Pueblo, CO 81003
MLS# 236969Listed by: EXP REALTY, LLC

