201 Lamkin Street #106, Pueblo, CO 81003
Local realty services provided by:Better Homes and Gardens Real Estate Kenney & Company
201 Lamkin Street #106,Pueblo, CO 81003
$325,000
- 2 Beds
- 2 Baths
- 2,906 sq. ft.
- Condominium
- Pending
Listed by: cathleen duran
Office: keller williams partners
MLS#:2705667
Source:CO_PPAR
Price summary
- Price:$325,000
- Price per sq. ft.:$111.84
- Monthly HOA dues:$712
About this home
This is the Architect’s ultimate dream property. Featuring 2392 finished square feet with 2 bedrooms/2 bathrooms, in unit laundry, home office space, open kitchen for entertaining, high ceilings, skylights, industrial style with 100+ year old beams and open brick walls to name just a few features. This special bottom floor unit is unlike any of the other condos in the Lamkin Plaza. This condo has the entry way on the bottom floor and then a grand staircase off the foyer which leads you to the upper living area. Upstairs there is another bedroom, full bathroom, loft area and office area. Do you want the largest condo in the whole plaza? No problem, head through the laundry area to the another full unfinished 41’ X 14’ unit that can be made into whatever your heart desires! With HB Zoning, Forced Air Heat & AC, secured entry, ample off-street parking and tons of storage to include a deeded basement storage area this property is truly one of a kind. Located just 2 blocks from the "Gem of Pueblo" The Historic Arkansas Riverwalk - EAT, DRINK, SHOP, and PLAY!
Contact an agent
Home facts
- Year built:1900
- Listing ID #:2705667
- Added:265 day(s) ago
- Updated:November 24, 2025 at 06:38 PM
Rooms and interior
- Bedrooms:2
- Total bathrooms:2
- Full bathrooms:1
- Living area:2,906 sq. ft.
Heating and cooling
- Cooling:Ceiling Fan(s), Central Air
- Heating:Forced Air, Natural Gas
Structure and exterior
- Roof:Other
- Year built:1900
- Building area:2,906 sq. ft.
- Lot area:0.05 Acres
Schools
- High school:Centennial
- Middle school:Roncalli STEM Academy
- Elementary school:Irving
Utilities
- Water:Municipal
Finances and disclosures
- Price:$325,000
- Price per sq. ft.:$111.84
- Tax amount:$1,981 (2024)
New listings near 201 Lamkin Street #106
- New
 $415,000Active3 beds 2 baths1,783 sq. ft.
$415,000Active3 beds 2 baths1,783 sq. ft.573 W Archer Plaza, Pueblo, CO 81007
MLS# 236979Listed by: HOMESMART - New
 $180,000Active3 beds 1 baths1,335 sq. ft.
$180,000Active3 beds 1 baths1,335 sq. ft.4611 St Clair Ave, Pueblo, CO 81005
MLS# 236980Listed by: RE/MAX OF PUEBLO INC - New
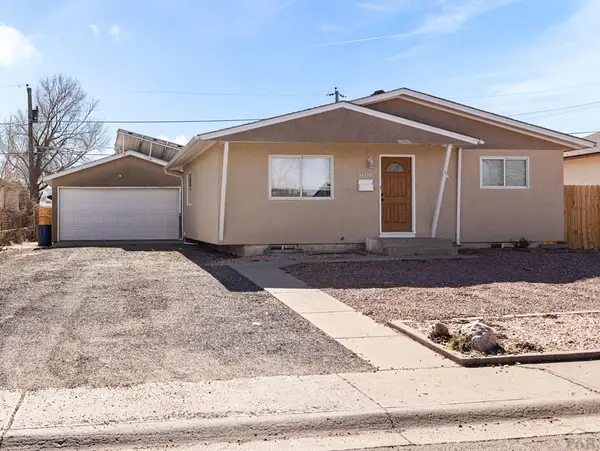 $290,000Active3 beds 2 baths1,666 sq. ft.
$290,000Active3 beds 2 baths1,666 sq. ft.3600 Azalea St, Pueblo, CO 81005
MLS# 236981Listed by: A BETTER PLACE REAL ESTATE - New
 $245,000Active2 beds 2 baths1 sq. ft.
$245,000Active2 beds 2 baths1 sq. ft.1510 Iroquois Rd, Pueblo, CO 81001
MLS# 236984Listed by: RE/MAX OF PUEBLO INC - New
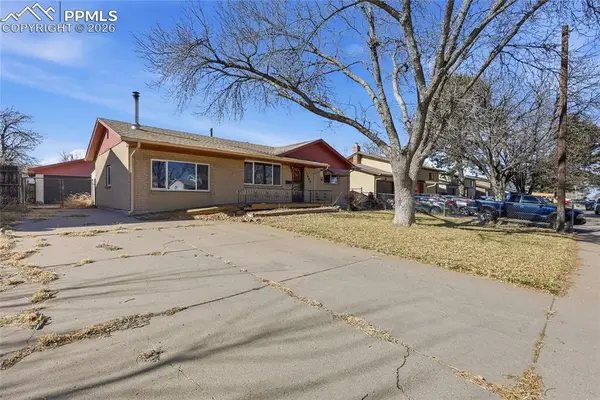 $260,000Active2 beds 2 baths1,670 sq. ft.
$260,000Active2 beds 2 baths1,670 sq. ft.2609 Ridgewood Lane, Pueblo, CO 81005
MLS# 8930082Listed by: REAL METRO REALTY 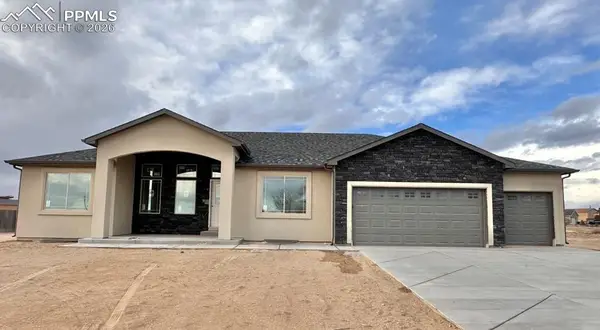 $574,500Pending6 beds 4 baths3,876 sq. ft.
$574,500Pending6 beds 4 baths3,876 sq. ft.639 N Blaine Way, Pueblo, CO 81007
MLS# 7646707Listed by: PINK REALTY INC- New
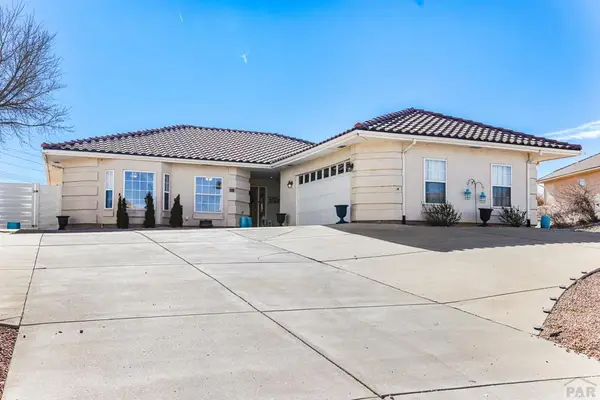 $420,000Active3 beds 2 baths1,713 sq. ft.
$420,000Active3 beds 2 baths1,713 sq. ft.37 Tierra Casa Dr, Pueblo, CO 81005
MLS# 236978Listed by: RE/MAX OF PUEBLO INC - New
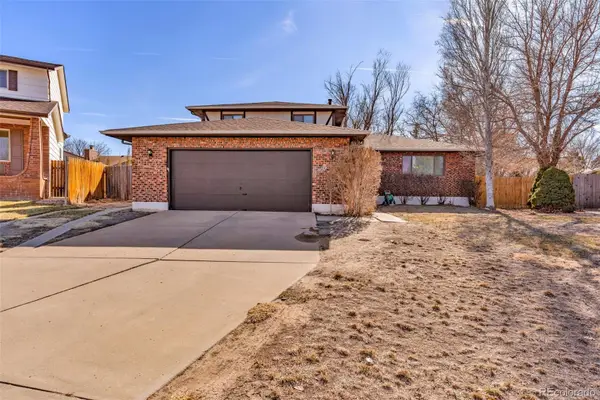 $365,000Active4 beds 3 baths2,662 sq. ft.
$365,000Active4 beds 3 baths2,662 sq. ft.5 Strawflower Court, Pueblo, CO 81001
MLS# 6029860Listed by: RE/MAX ASSOCIATES - New
 $158,900Active2 beds 1 baths1,312 sq. ft.
$158,900Active2 beds 1 baths1,312 sq. ft.1122 W Summit Ave, Pueblo, CO 81004
MLS# 236974Listed by: MULDOON ASSOCIATES, INC - New
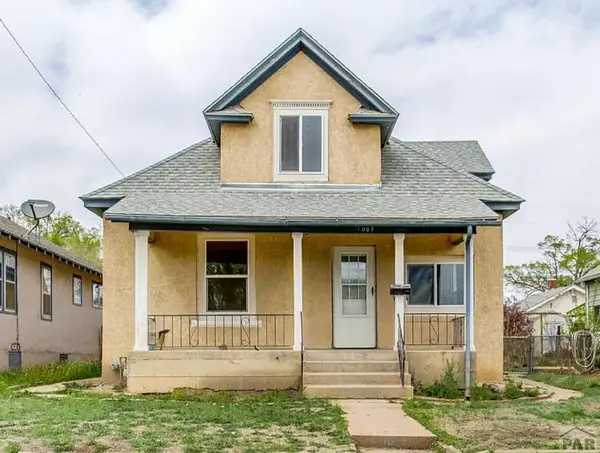 $100,000Active4 beds 2 baths1,710 sq. ft.
$100,000Active4 beds 2 baths1,710 sq. ft.1007 W 14th St, Pueblo, CO 81003
MLS# 236969Listed by: EXP REALTY, LLC

