Local realty services provided by:Better Homes and Gardens Real Estate Kenney & Company
Listed by: jennifer woodjwood@livsothebysrealty.com,720-315-5497
Office: liv sotheby's international realty
MLS#:3681650
Source:ML
Price summary
- Price:$630,000
- Price per sq. ft.:$189.7
- Monthly HOA dues:$394
About this home
This rare end-unit Riverwalk townhome is one of just seven side-by-side residences, and among the largest in the community. With four levels of living, private garage access, and unmatched Riverwalk views, this home delivers a lifestyle few properties in Pueblo can offer. The secure, two-car garage is fully enclosed with its own service entry, keypad-locked storage, and additional space for up to two more vehicles, a true standout in downtown living. Inside, rich engineered hardwood floors set the tone on the main level, where a formal dining space easily flexes as a home office, gym, or reading room. The dramatic yet functional kitchen features a large island with gas cooktop, double wall ovens, generous pantry space, and flows effortlessly into the living area. Walls of windows and a gas fireplace frame sweeping views of Lake Victoria and the Pueblo Riverwalk, while multiple glass doors open to a wraparound deck, partially private for quiet mornings, partially open for alfresco dining and entertaining. The next level hosts two bedrooms, a full bath, laundry, plus a serene primary suite overlooking the Riverwalk, complete with walk-in closet, spa-like bath with corner soaking tub, walk-in shower, double sinks, and a private balcony. The top floor is the showstopper. An expansive entertaining level ideal as a party room, media room, family room, office, or guest suite. Enjoy a wet bar with mini fridge and wine fridge, an updated bath with spa shower, a large walk-in wardrobe with built-in wall safe, and an upper deck spanning the south side of the home with front-row views of Riverwalk events, seasonal lights, and fireworks. Thoughtfully designed for long-term flexibility, the home was built to accommodate a future elevator or dumbwaiter, offering the option for enhanced accessibility or convenience at the homeowner’s discretion. The Riverwalk’s restaurants, shops, events, and entertainment are just steps away, offering a vibrant, accessible lifestyle year-round.
Contact an agent
Home facts
- Year built:2006
- Listing ID #:3681650
Rooms and interior
- Bedrooms:3
- Total bathrooms:4
- Full bathrooms:2
- Half bathrooms:1
- Living area:3,321 sq. ft.
Heating and cooling
- Cooling:Central Air
- Heating:Forced Air
Structure and exterior
- Roof:Spanish Tile
- Year built:2006
- Building area:3,321 sq. ft.
- Lot area:0.03 Acres
Schools
- High school:Centennial
- Middle school:Heaton
- Elementary school:Bradford
Utilities
- Water:Public
- Sewer:Public Sewer
Finances and disclosures
- Price:$630,000
- Price per sq. ft.:$189.7
- Tax amount:$4,982 (2024)
New listings near 235 W Riverwalk
- New
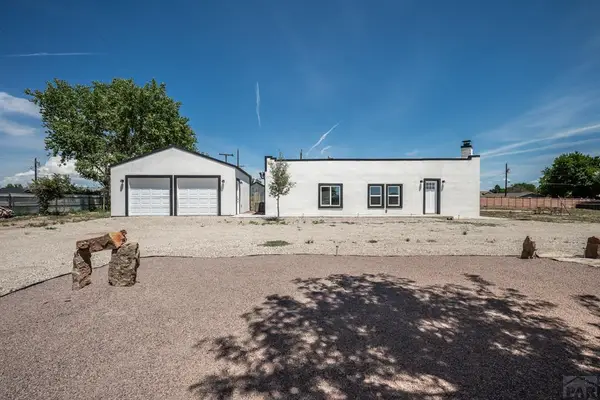 $449,000Active4 beds 2 baths2,328 sq. ft.
$449,000Active4 beds 2 baths2,328 sq. ft.29767 Preston Rd, Pueblo, CO 81006
MLS# 236740Listed by: RE/MAX OF PUEBLO INC - New
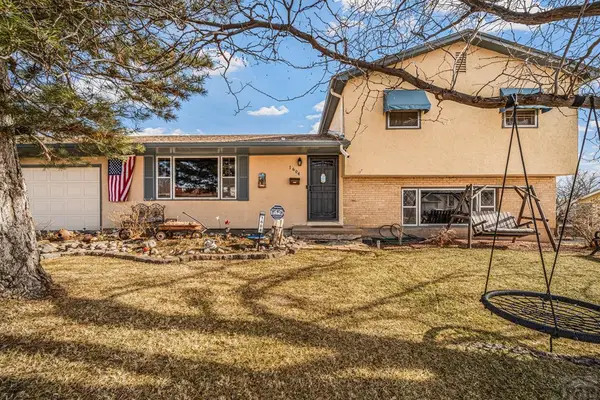 $349,900Active3 beds 2 baths1,720 sq. ft.
$349,900Active3 beds 2 baths1,720 sq. ft.1604 Bunker Hill Rd, Pueblo, CO 81001
MLS# 236741Listed by: RE/MAX OF PUEBLO INC - New
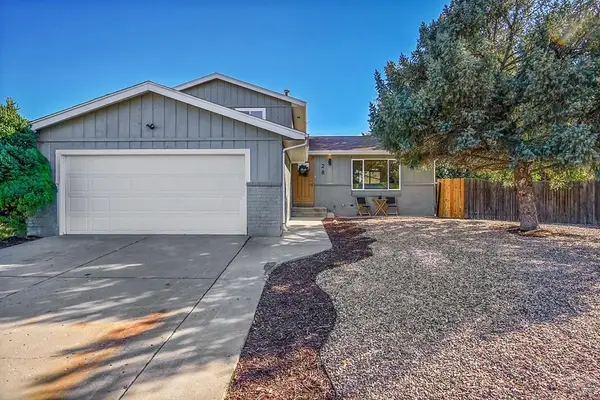 $359,900Active4 beds 3 baths2,180 sq. ft.
$359,900Active4 beds 3 baths2,180 sq. ft.28 Pennwood Lane, Pueblo, CO 81005
MLS# 236742Listed by: SORELLA REAL ESTATE - New
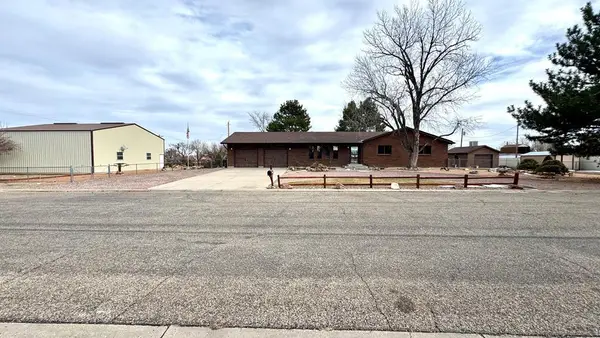 $649,950Active4 beds 3 baths4,086 sq. ft.
$649,950Active4 beds 3 baths4,086 sq. ft.1408 Torchey Way, Pueblo, CO 81006
MLS# 236734Listed by: SORELLA REAL ESTATE - New
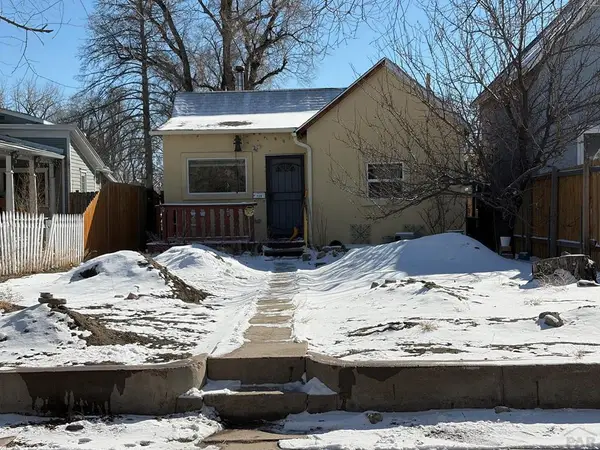 $155,000Active2 beds 1 baths952 sq. ft.
$155,000Active2 beds 1 baths952 sq. ft.130 Idaho Ave, Pueblo, CO 81004
MLS# 236735Listed by: HOMESMART PREFERRED REALTY - New
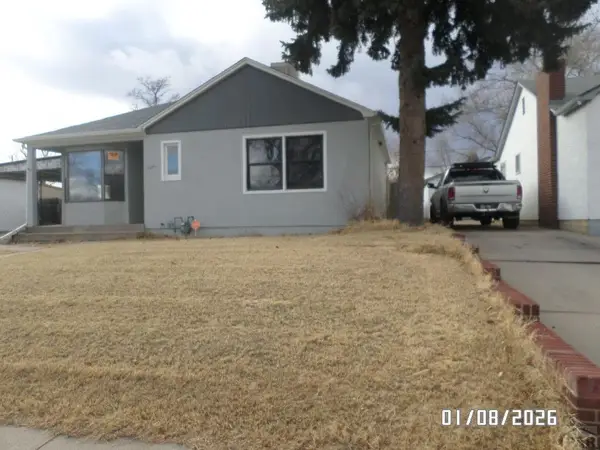 $160,000Active2 beds 2 baths1,188 sq. ft.
$160,000Active2 beds 2 baths1,188 sq. ft.2207 Coronado Rd, Pueblo, CO 81003
MLS# 236736Listed by: PALOMAR PROPERTIES - New
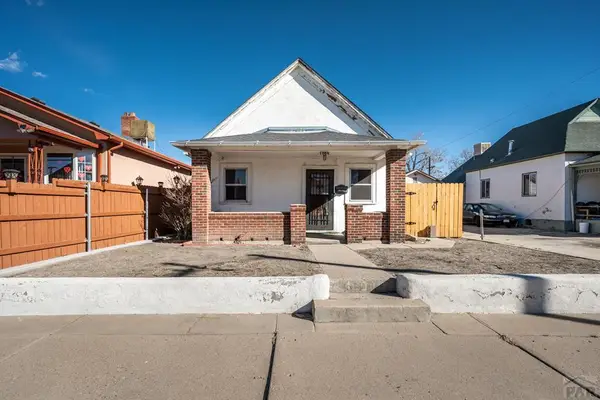 $85,000Active2 beds 1 baths1,280 sq. ft.
$85,000Active2 beds 1 baths1,280 sq. ft.1008 Elm St, Pueblo, CO 81004
MLS# 236739Listed by: CORDOVA INVESTMENTS - New
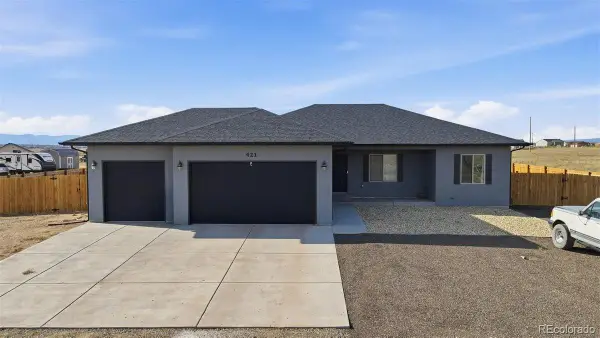 $465,000Active3 beds 2 baths3,144 sq. ft.
$465,000Active3 beds 2 baths3,144 sq. ft.421 N Heather Drive, Pueblo, CO 81007
MLS# 3183343Listed by: KELLER WILLIAMS PREMIER REALTY, LLC - New
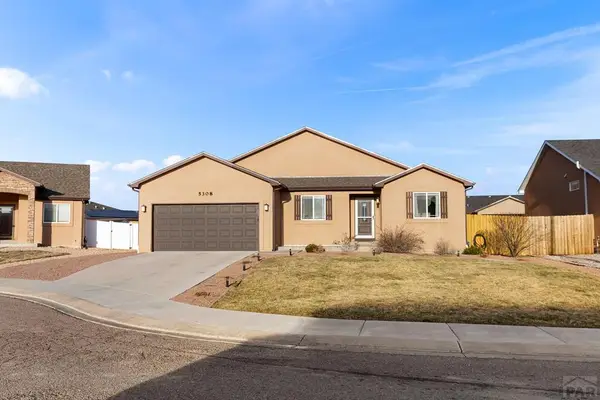 $439,900Active3 beds 2 baths3,486 sq. ft.
$439,900Active3 beds 2 baths3,486 sq. ft.5308 Avocet Ct, Pueblo, CO 81008
MLS# 236729Listed by: RE/MAX ASSOCIATES - New
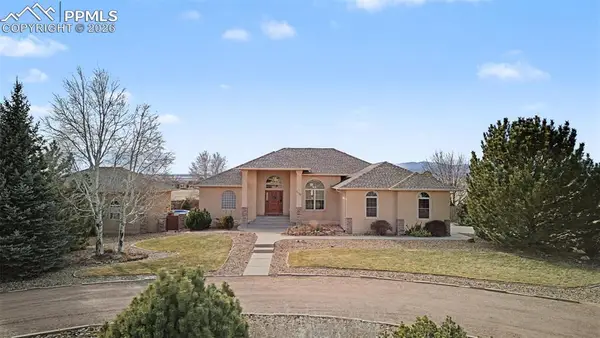 $815,000Active5 beds 3 baths4,710 sq. ft.
$815,000Active5 beds 3 baths4,710 sq. ft.1170 W Loasa Drive, Pueblo, CO 81007
MLS# 4655248Listed by: KELLER WILLIAMS PARTNERS

