2415 Ontario Street, Pueblo, CO 81004
Local realty services provided by:Better Homes and Gardens Real Estate Kenney & Company
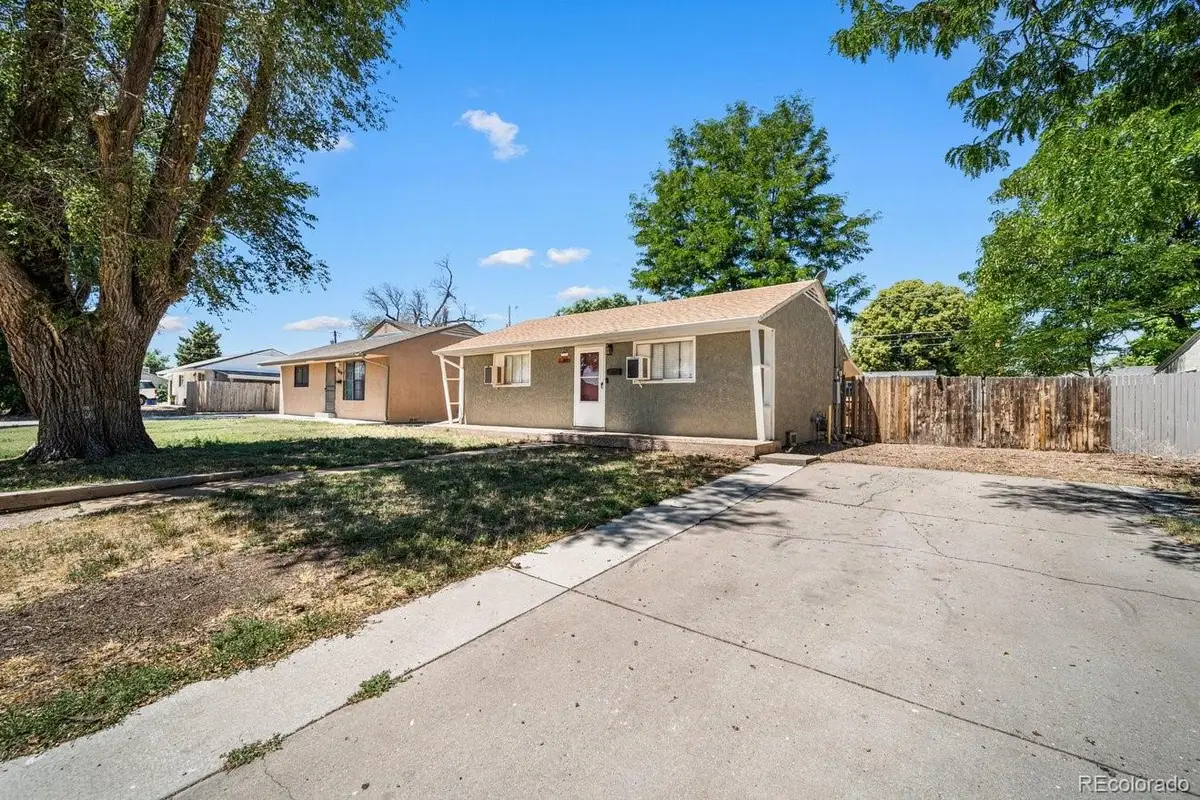
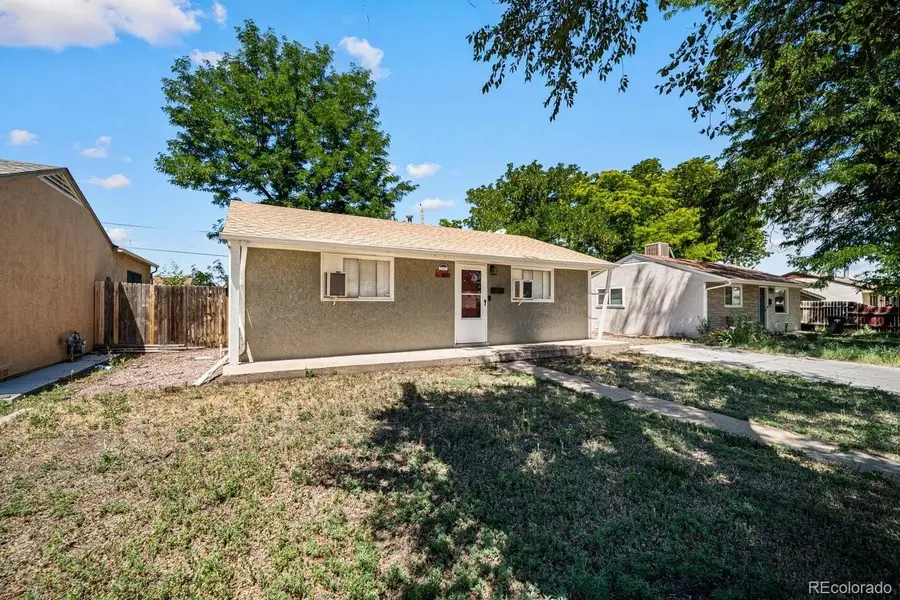
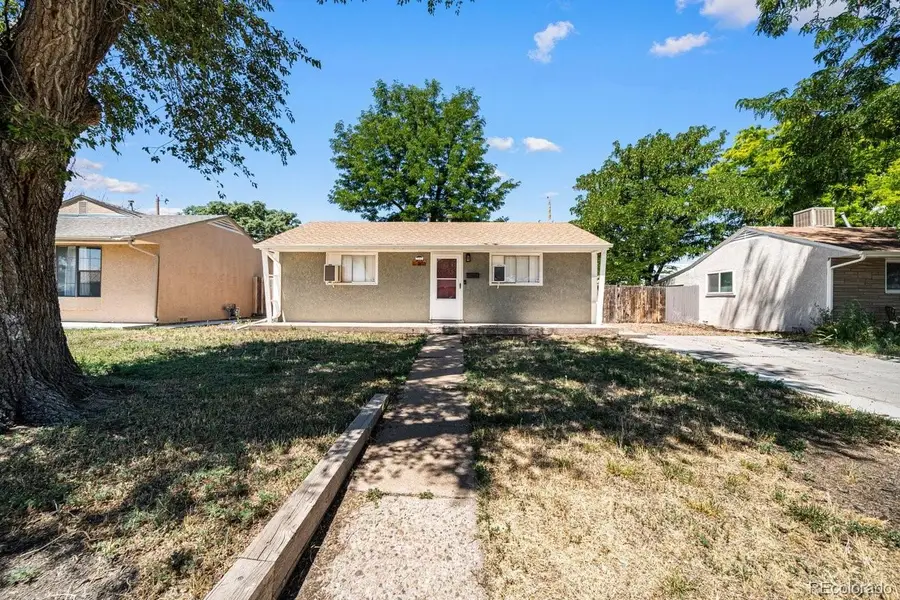
2415 Ontario Street,Pueblo, CO 81004
$180,000
- 2 Beds
- 1 Baths
- 666 sq. ft.
- Single family
- Pending
Listed by:cathleen durancathleencortese@yahoo.com,719-251-9639
Office:keller williams partners realty
MLS#:3071780
Source:ML
Price summary
- Price:$180,000
- Price per sq. ft.:$270.27
About this home
Elevate your lifestyle in this stunning South side ranch home in Pueblo, Colorado, perfectly situated near Lake Minnequa. This incredible home boasts two spacious bedrooms with ample closet space, window coverings, and refrigerated AC window units to keep you cool and comfortable. The bathroom is a serene oasis, featuring custom tile design, a sleek white vanity, durable vinyl plank floors, modern light fixtures, and a window to bring in natural light. Enjoy the convenience of a newer, modern front-loading full-size Whirlpool stackable washer/dryer, perfectly located on the main level for effortless laundry. This true ranch home showcases a thoughtful split design, complete with a formal living area and an updated Galley-style kitchen, offering an abundance of cabinet storage. The kitchen is a culinary dream, equipped with sleek stainless-steel appliances, including a refrigerator, electric range oven, disposal, and built-in microwave. A separate dining area is conveniently located just off the kitchen, providing seamless access to the backyard. Step outside and unwind in the fully fenced backyard, complete with a covered patio perfect for relaxation. This home is nestled on a quiet, low-traffic street, yet is just minutes from I-25, Pueblo Blvd, St. Mary Corwin Hospital, Lowes, Wal-Mart, and a variety of other businesses, schools, restaurants, and entertainment options. The large driveway offers endless possibilities, including the potential to add a carport or garage. And the best part? NO HOA!
Contact an agent
Home facts
- Year built:1954
- Listing Id #:3071780
Rooms and interior
- Bedrooms:2
- Total bathrooms:1
- Full bathrooms:1
- Living area:666 sq. ft.
Heating and cooling
- Cooling:Air Conditioning-Room
- Heating:Forced Air, Natural Gas
Structure and exterior
- Roof:Composition
- Year built:1954
- Building area:666 sq. ft.
- Lot area:0.13 Acres
Schools
- High school:South
- Middle school:Roncalli
- Elementary school:Columbian
Utilities
- Water:Public
- Sewer:Public Sewer
Finances and disclosures
- Price:$180,000
- Price per sq. ft.:$270.27
- Tax amount:$550 (2024)
New listings near 2415 Ontario Street
- New
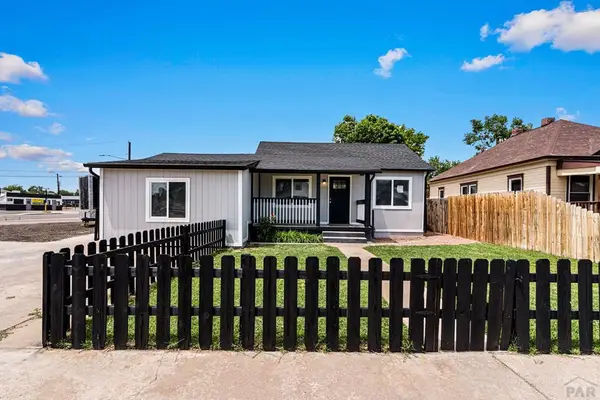 $285,000Active3 beds 2 baths1,050 sq. ft.
$285,000Active3 beds 2 baths1,050 sq. ft.1239 Carteret Ave, Pueblo, CO 81004
MLS# 234038Listed by: A BETTER PLACE REAL ESTATE - New
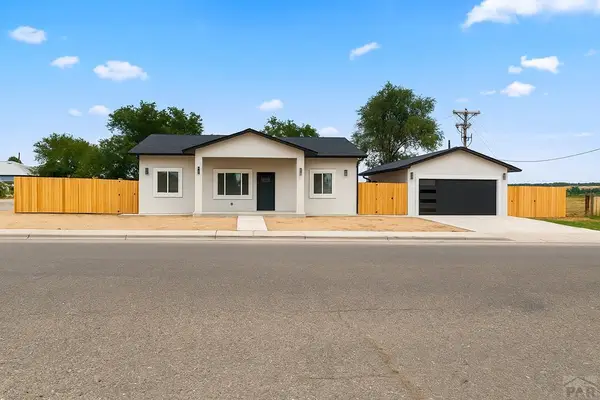 $380,000Active3 beds 2 baths1,200 sq. ft.
$380,000Active3 beds 2 baths1,200 sq. ft.2200 Lewis Ave, Pueblo, CO 81003
MLS# 234039Listed by: A BETTER PLACE REAL ESTATE - New
 $199,000Active3 beds 2 baths1,508 sq. ft.
$199,000Active3 beds 2 baths1,508 sq. ft.1739 E 5th Street, Pueblo, CO 81001
MLS# 6659911Listed by: AVA ESTATES, INC. - New
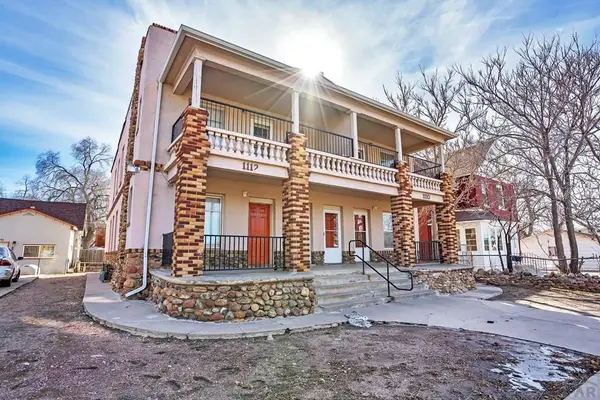 $529,852Active13 beds 9 baths4,000 sq. ft.
$529,852Active13 beds 9 baths4,000 sq. ft.1110-112 E 6th St, Pueblo, CO 81001
MLS# 234028Listed by: RE/MAX OF PUEBLO INC - New
 $435,000Active3 beds 2 baths1,911 sq. ft.
$435,000Active3 beds 2 baths1,911 sq. ft.5 Twilight Lane, Pueblo, CO 81005
MLS# 234029Listed by: REAL BROKER, LLC DBA REAL - New
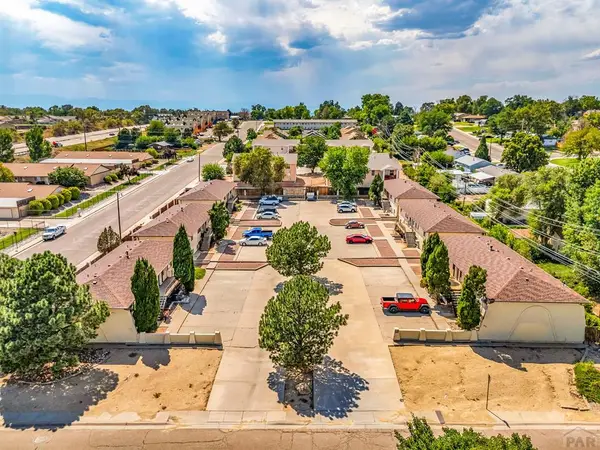 $3,200,000Active48 beds 24 baths22,464 sq. ft.
$3,200,000Active48 beds 24 baths22,464 sq. ft.2101-2111 N Queens Ave, Pueblo, CO 81001
MLS# 234031Listed by: CARLSSON REAL ESTATE, INC - New
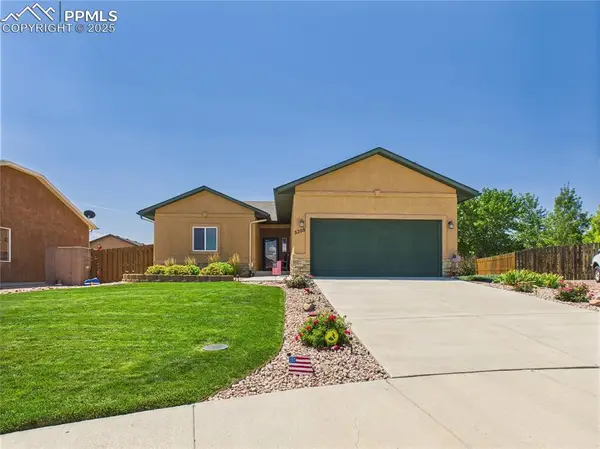 $399,900Active3 beds 3 baths2,664 sq. ft.
$399,900Active3 beds 3 baths2,664 sq. ft.5309 Avocet Court, Pueblo, CO 81008
MLS# 1861432Listed by: KELLER WILLIAMS PERFORMANCE REALTY - New
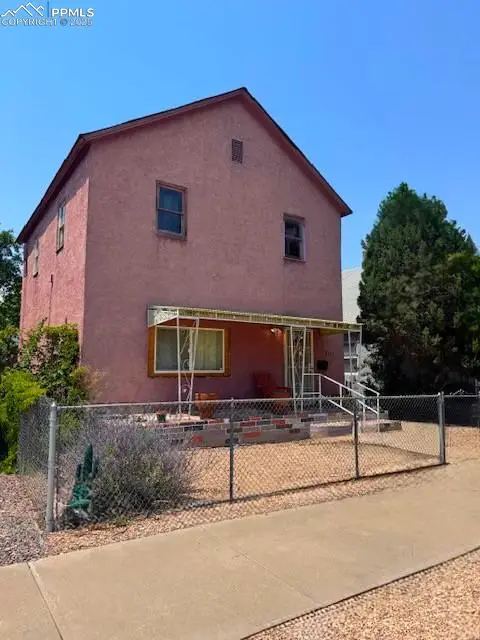 $109,000Active6 beds 2 baths1,654 sq. ft.
$109,000Active6 beds 2 baths1,654 sq. ft.1405 E Routt Avenue, Pueblo, CO 81005
MLS# 6921464Listed by: REALTY COLORADO LLC - New
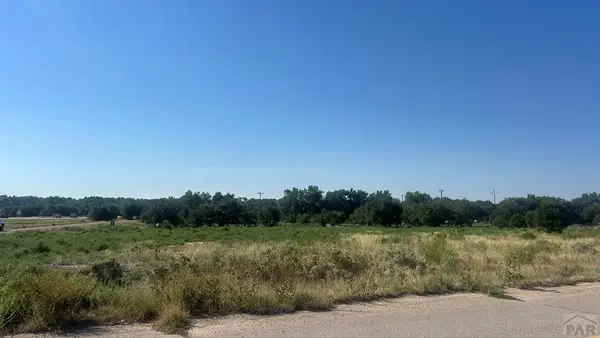 $1,000,000Active2.55 Acres
$1,000,000Active2.55 Acres4100 W 11th St, Pueblo, CO 81003
MLS# 234024Listed by: RE/MAX OF PUEBLO INC - New
 $100,000Active4.53 Acres
$100,000Active4.53 Acres3530 W 11th St, Pueblo, CO 81003
MLS# 234025Listed by: RE/MAX OF PUEBLO INC
