303 W 17th Street, Pueblo, CO 81003
Local realty services provided by:Better Homes and Gardens Real Estate Kenney & Company
303 W 17th Street,Pueblo, CO 81003
$700,000
- 4 Beds
- 5 Baths
- 4,688 sq. ft.
- Single family
- Pending
Listed by:guinivere stevensongs@stevensoncoproperties.com,720-365-9138
Office:berkshire hathaway homeservices colorado real estate, llc.
MLS#:9308750
Source:ML
Price summary
- Price:$700,000
- Price per sq. ft.:$149.32
About this home
***Income Producing Opportunities*** Basement Unit with Kitchen, Full Bath, Laundry & Private Entrance - Perfect for Traveling Nurses & AirBnB*** Additionally this property is eligible for Historical Registry; perfect for a Bed & Breakfast *** With UC Health Parkview Hospital directly across the street; vacancy is unlikely to be a problem.*** A Mineral Palace Park & Gardens gem with a fascinating connection to Pueblo & Colorado History. This home was built by Frederick H Bullen, a descendant of Joseph H Bullen the founder of the Pueblo Bridge Company. This home is built entirely of steel & concrete with the original luxury of the early 1900's Victorian style finishes. Tiger Oak stair case, built-ins & trim. Cypress Oak Floors, Spanish Marble, Crystal Chandelier, French Doors and much more. This home features two primary suites on the upper level, one with a private balcony that overlooks Mineral Palace Park & Gardens. The kitchen is adorned with Spanish Marble counter tops, a custom marble inlay behind the stove, Cherry Cabinetry, Two Ovens and a 4 burner gas range with clay charcoal griddle...a chef and/or entertainers dream! Just off the kitchen is the tranquil & private pool area; featuring a covered patio area, sun deck, gazebo, gardeners shed and much more. The entire property is fenced with a gated entry by a beautiful 7 foot concrete fence with intricate rot iron adornments that extends the height of 8 feet. The basement offers a private entrance and is fully finished with a second kitchen, bedroom, living room, laundry room, full bath & office. Perfect for a family member or rental income (traveling nurse). Words alone cannot describe the charm, warmth and beauty of this home...it is truly a must see! Be sure to check out the home tour POV video, virtual tour and aerial videos. Private Showings available with 24 hours notice. This home is located just one block from UC Health Parkview Hospital. ***ALL FURNISHINGS ARE NEGOTIABLE***
Contact an agent
Home facts
- Year built:1914
- Listing ID #:9308750
Rooms and interior
- Bedrooms:4
- Total bathrooms:5
- Full bathrooms:3
- Half bathrooms:1
- Living area:4,688 sq. ft.
Heating and cooling
- Cooling:Evaporative Cooling
- Heating:Hot Water
Structure and exterior
- Roof:Composition
- Year built:1914
- Building area:4,688 sq. ft.
- Lot area:0.28 Acres
Schools
- High school:Centennial
- Middle school:Risley International
- Elementary school:Irving
Utilities
- Sewer:Public Sewer
Finances and disclosures
- Price:$700,000
- Price per sq. ft.:$149.32
- Tax amount:$4,016 (2023)
New listings near 303 W 17th Street
- New
 $299,000Active3 beds 1 baths2,070 sq. ft.
$299,000Active3 beds 1 baths2,070 sq. ft.28421 E Us Hwy 50, Pueblo, CO 81006
MLS# 234861Listed by: EXP REALTY, LLC - New
 $359,900Active4 beds 3 baths2,044 sq. ft.
$359,900Active4 beds 3 baths2,044 sq. ft.16 Bellflower Ct, Pueblo, CO 81001
MLS# 234862Listed by: REALTY COLORADO - New
 $400,000Active4 beds 3 baths2,764 sq. ft.
$400,000Active4 beds 3 baths2,764 sq. ft.2319 Longhorn Drive, Pueblo, CO 81008
MLS# 5443747Listed by: VENTERRA REAL ESTATE LLC - New
 $200,000Active3 beds 2 baths1,488 sq. ft.
$200,000Active3 beds 2 baths1,488 sq. ft.430 Alma Ave, Pueblo, CO 81004
MLS# 234855Listed by: EXP REALTY, LLC - New
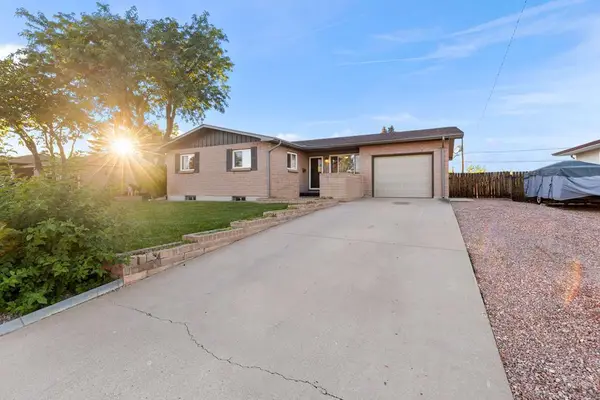 $369,900Active5 beds 3 baths3,079 sq. ft.
$369,900Active5 beds 3 baths3,079 sq. ft.27 Radcliff Lane, Pueblo, CO 81005
MLS# 234858Listed by: RE/MAX ASSOCIATES - New
 $200,000Active3 beds 2 baths1,488 sq. ft.
$200,000Active3 beds 2 baths1,488 sq. ft.430 Alma Avenue, Pueblo, CO 81004
MLS# 5512344Listed by: EXP REALTY LLC - New
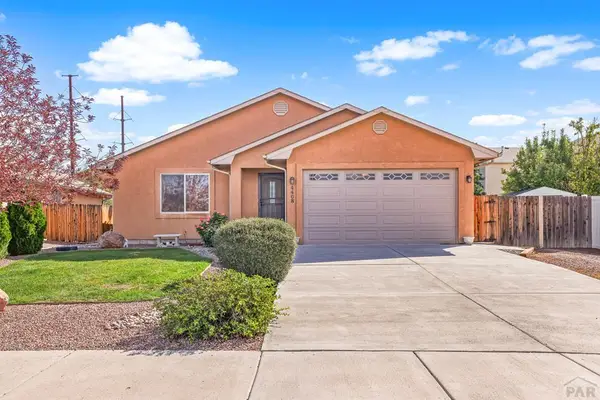 $330,000Active3 beds 2 baths1,417 sq. ft.
$330,000Active3 beds 2 baths1,417 sq. ft.4408 Widener St, Pueblo, CO 81008
MLS# 234851Listed by: RE/MAX OF PUEBLO INC - New
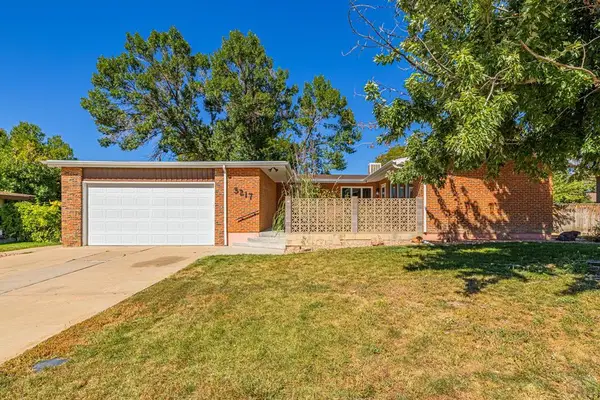 $399,000Active4 beds 2 baths2,624 sq. ft.
$399,000Active4 beds 2 baths2,624 sq. ft.3217 Colfax Ave, Pueblo, CO 81008
MLS# 234853Listed by: EXP REALTY, LLC - New
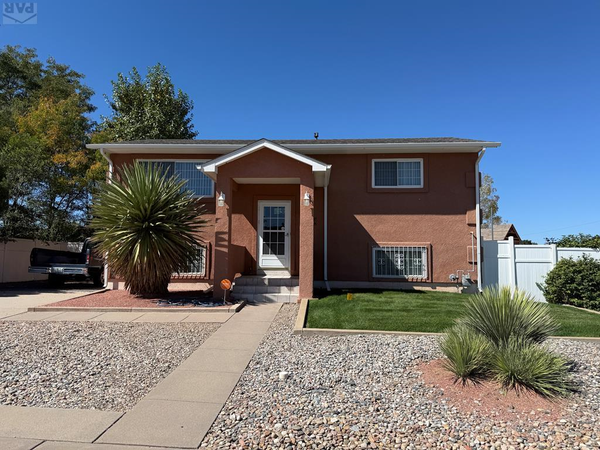 $335,000Active3 beds 2 baths1,728 sq. ft.
$335,000Active3 beds 2 baths1,728 sq. ft.703 Avocado St, Pueblo, CO 81005
MLS# 234857Listed by: ROCKY MOUNTAIN REALTY - Open Sat, 11am to 1pmNew
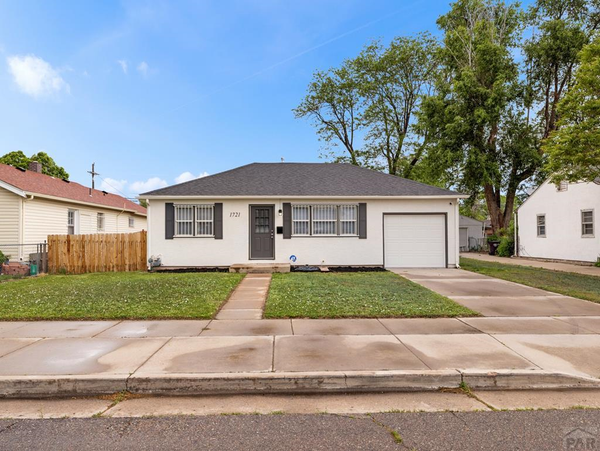 $219,500Active2 beds 1 baths725 sq. ft.
$219,500Active2 beds 1 baths725 sq. ft.1721 Berkley Ave, Pueblo, CO 81004
MLS# 234844Listed by: THE SAUCEDO REAL ESTATE GROUP
