Local realty services provided by:Better Homes and Gardens Real Estate Kenney & Company
3410 Northridge Dr,Pueblo, CO 81008
$720,000
- 4 Beds
- 3 Baths
- 2,993 sq. ft.
- Single family
- Active
Listed by: patrick manchester
Office: manchester properties, llc.
MLS#:233760
Source:CO_PAR
Price summary
- Price:$720,000
- Price per sq. ft.:$240.56
About this home
One of a kind, mid-century modern masterpiece in Country Club Heights! Welcome to a true architectural gem and a remarkable piece of Pueblo history. This one-of-one ranch floor plan was custom built by the original owners of the Summit Brick Company, founded in 1902, and remained in the Welte family for generations. Nearly every element of the home is a testament to that legacy, constructed with Summit brick inside and out: brick walls, brick floors, and even a stunning brick oven, making this home as solid as it is stylish. Set atop a five-foot thick concrete pad, this home blends mid-century modern character with thoughtfully curated modern updates. You'll find solid core doors, exposed beamed ceilings, and original design touches preserved from the 1950s, all seamlessly paired with high-end upgrades. The industrial kitchen is a chef's dream, featuring a Sub-Zero refrigerator and freezer, a massive Kucht gas range, white oak countertops, and a huge walk-in pantry. Whether you're entertaining or simply enjoying the space, every detail speaks to quality and craftsmanship. Stay comfortable year-round with two furnaces, two air conditioning units, and two water heaters, designed for maximum efficiency and comfort. Step outside and you'll find an expansive covered outdoor entertaining area, perfect for gatherings under the Colorado sky. Homes like this don't come around...ever. A true mid-century modern rarity, rooted in Pueblo's rich history, and built to last for generations!
Contact an agent
Home facts
- Year built:1954
- Listing ID #:233760
- Added:194 day(s) ago
- Updated:February 11, 2026 at 03:12 PM
Rooms and interior
- Bedrooms:4
- Total bathrooms:3
- Full bathrooms:3
- Living area:2,993 sq. ft.
Structure and exterior
- Year built:1954
- Building area:2,993 sq. ft.
- Lot area:0.66 Acres
Finances and disclosures
- Price:$720,000
- Price per sq. ft.:$240.56
- Tax amount:$2,482
New listings near 3410 Northridge Dr
- New
 $415,000Active3 beds 2 baths1,783 sq. ft.
$415,000Active3 beds 2 baths1,783 sq. ft.573 W Archer Plaza, Pueblo, CO 81007
MLS# 236979Listed by: HOMESMART - New
 $180,000Active3 beds 1 baths1,335 sq. ft.
$180,000Active3 beds 1 baths1,335 sq. ft.4611 St Clair Ave, Pueblo, CO 81005
MLS# 236980Listed by: RE/MAX OF PUEBLO INC - New
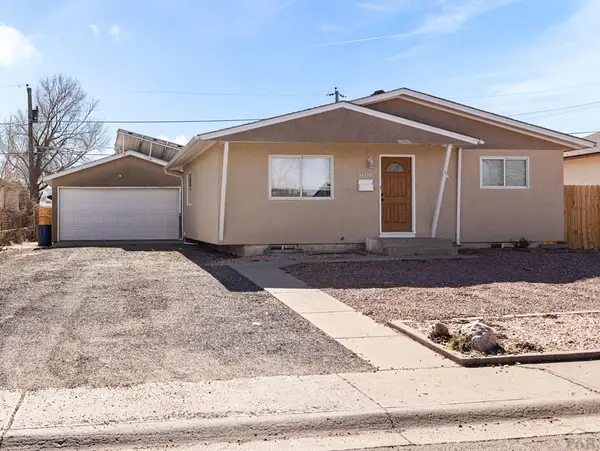 $290,000Active3 beds 2 baths1,666 sq. ft.
$290,000Active3 beds 2 baths1,666 sq. ft.3600 Azalea St, Pueblo, CO 81005
MLS# 236981Listed by: A BETTER PLACE REAL ESTATE - New
 $245,000Active2 beds 2 baths1 sq. ft.
$245,000Active2 beds 2 baths1 sq. ft.1510 Iroquois Rd, Pueblo, CO 81001
MLS# 236984Listed by: RE/MAX OF PUEBLO INC - New
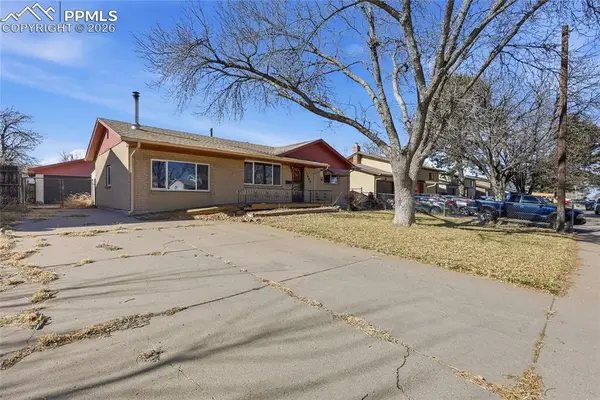 $260,000Active2 beds 2 baths1,670 sq. ft.
$260,000Active2 beds 2 baths1,670 sq. ft.2609 Ridgewood Lane, Pueblo, CO 81005
MLS# 8930082Listed by: REAL METRO REALTY 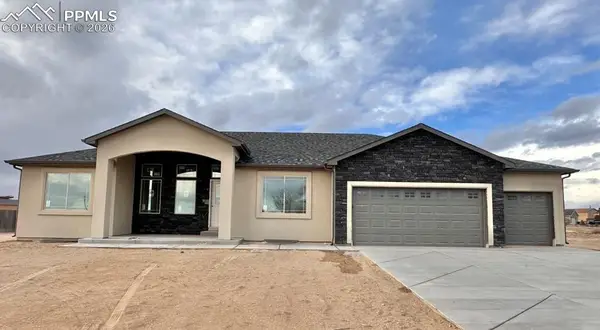 $574,500Pending6 beds 4 baths3,876 sq. ft.
$574,500Pending6 beds 4 baths3,876 sq. ft.639 N Blaine Way, Pueblo, CO 81007
MLS# 7646707Listed by: PINK REALTY INC- New
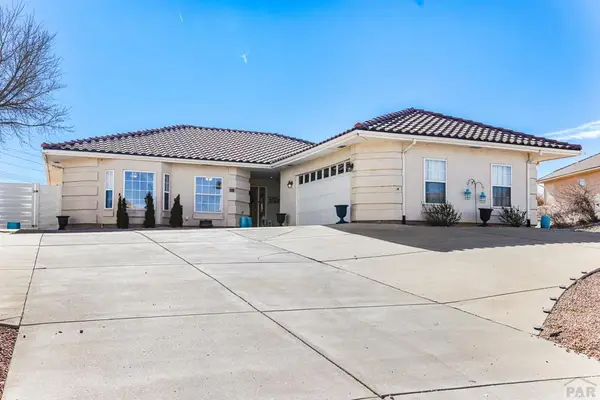 $420,000Active3 beds 2 baths1,713 sq. ft.
$420,000Active3 beds 2 baths1,713 sq. ft.37 Tierra Casa Dr, Pueblo, CO 81005
MLS# 236978Listed by: RE/MAX OF PUEBLO INC - New
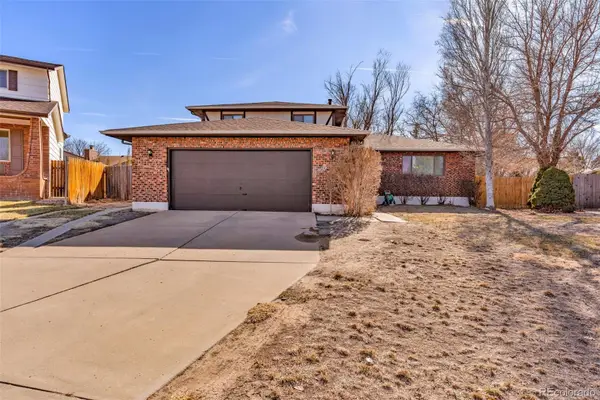 $365,000Active4 beds 3 baths2,662 sq. ft.
$365,000Active4 beds 3 baths2,662 sq. ft.5 Strawflower Court, Pueblo, CO 81001
MLS# 6029860Listed by: RE/MAX ASSOCIATES - New
 $158,900Active2 beds 1 baths1,312 sq. ft.
$158,900Active2 beds 1 baths1,312 sq. ft.1122 W Summit Ave, Pueblo, CO 81004
MLS# 236974Listed by: MULDOON ASSOCIATES, INC - New
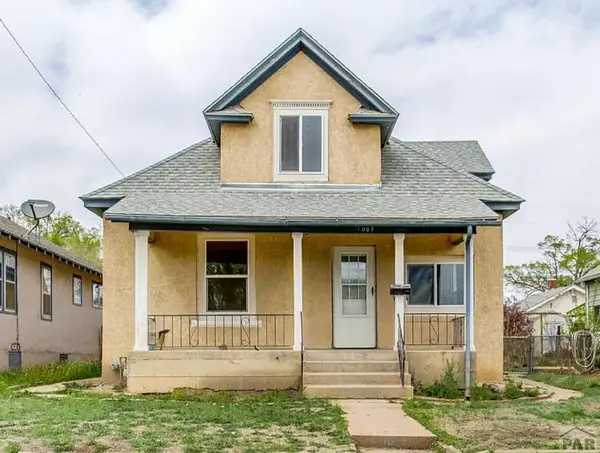 $100,000Active4 beds 2 baths1,710 sq. ft.
$100,000Active4 beds 2 baths1,710 sq. ft.1007 W 14th St, Pueblo, CO 81003
MLS# 236969Listed by: EXP REALTY, LLC

