427 W 26th Street, Pueblo, CO 81003
Local realty services provided by:Better Homes and Gardens Real Estate Kenney & Company
427 W 26th Street,Pueblo, CO 81003
$375,000
- 5 Beds
- 4 Baths
- 2,992 sq. ft.
- Single family
- Active
Listed by: abigail cornejoHomesByAbyC@gmail.com,720-662-8292
Office: lokation real estate
MLS#:6982077
Source:ML
Price summary
- Price:$375,000
- Price per sq. ft.:$125.33
About this home
Welcome to 427 W 26th Street – a beautifully updated home with income potential and room to grow! This stunning property offers a fully renovated main floor featuring 3 spacious bedrooms, 2 modern bathrooms, a cozy living room, and a stylish kitchen complete with granite countertops. Enjoy the comfort of new central A/C, a new furnace, updated electrical wiring, brand new ceramic tile, and plush carpet throughout.
Downstairs, you’ll find a versatile mother-in-law suite with walk-out access, a kitchenette, a second living area, 2 non-conforming bedrooms, and 2 convenient half baths – perfect for guests, extended family, or rental income.
Located in a charming neighborhood just minutes from I-25, this home sits on a lot that can potentially be subdivided into three separate parcels—an incredible opportunity for investors or future development.
This one-of-a-kind property. Schedule your showing today and make this Pueblo gem yours!
Contact an agent
Home facts
- Year built:1925
- Listing ID #:6982077
Rooms and interior
- Bedrooms:5
- Total bathrooms:4
- Full bathrooms:1
- Half bathrooms:2
- Living area:2,992 sq. ft.
Heating and cooling
- Cooling:Central Air
- Heating:Forced Air
Structure and exterior
- Roof:Composition
- Year built:1925
- Building area:2,992 sq. ft.
- Lot area:0.3 Acres
Schools
- High school:Centennial
- Middle school:Risley International
- Elementary school:Irving
Utilities
- Water:Public
- Sewer:Public Sewer
Finances and disclosures
- Price:$375,000
- Price per sq. ft.:$125.33
- Tax amount:$3,267 (2022)
New listings near 427 W 26th Street
- New
 $315,000Active5 beds 3 baths2,182 sq. ft.
$315,000Active5 beds 3 baths2,182 sq. ft.16 Wasatch, Pueblo, CO 81005
MLS# 235688Listed by: DIAMOND REALTY - New
 $475,000Active7 beds 4 baths3,464 sq. ft.
$475,000Active7 beds 4 baths3,464 sq. ft.6 Strawflower Court, Pueblo, CO 81001
MLS# 5122049Listed by: MULDOON ASSOCIATES INC - New
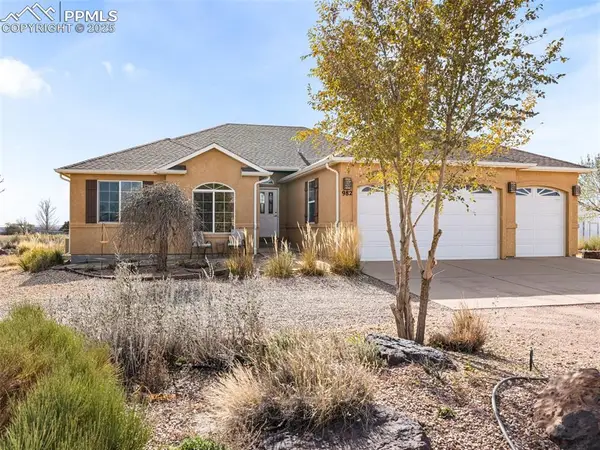 $525,000Active4 beds 3 baths3,292 sq. ft.
$525,000Active4 beds 3 baths3,292 sq. ft.982 W Caliente Drive, Pueblo, CO 81007
MLS# 8483178Listed by: KELLER WILLIAMS PERFORMANCE REALTY - New
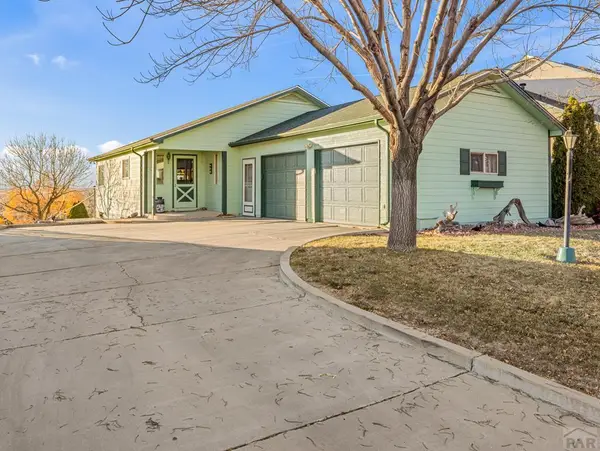 $380,000Active4 beds 3 baths2,568 sq. ft.
$380,000Active4 beds 3 baths2,568 sq. ft.4215 Sentinel Place, Pueblo, CO 81008
MLS# 235686Listed by: EXIT REALTY DTC, CHERRY CK, P.P - New
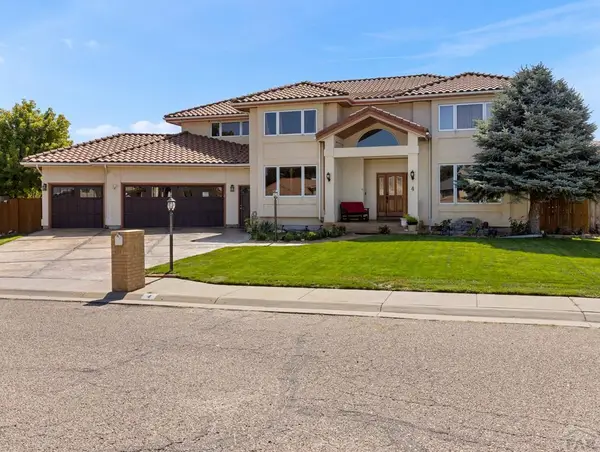 $875,000Active5 beds 5 baths5,611 sq. ft.
$875,000Active5 beds 5 baths5,611 sq. ft.4 San Marino Court, Pueblo, CO 81005
MLS# 235668Listed by: RE/MAX ASSOCIATES - New
 $365,000Active4 beds 2 baths1,964 sq. ft.
$365,000Active4 beds 2 baths1,964 sq. ft.920 Kennedy St, Pueblo, CO 81001
MLS# 235670Listed by: APEX REALTY GROUP - New
 $300,000Active7.52 Acres
$300,000Active7.52 Acres2908 1/2 E 4th St, Pueblo, CO 81000
MLS# 235671Listed by: KELLER WILLIAMS PERFORMANCE REALTY - New
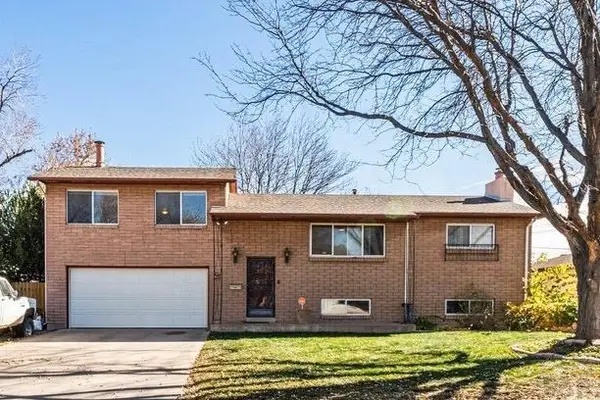 $305,000Active4 beds 2 baths2,164 sq. ft.
$305,000Active4 beds 2 baths2,164 sq. ft.26 Fordham Circle, Pueblo, CO 81005
MLS# 235674Listed by: SORELLA REAL ESTATE - New
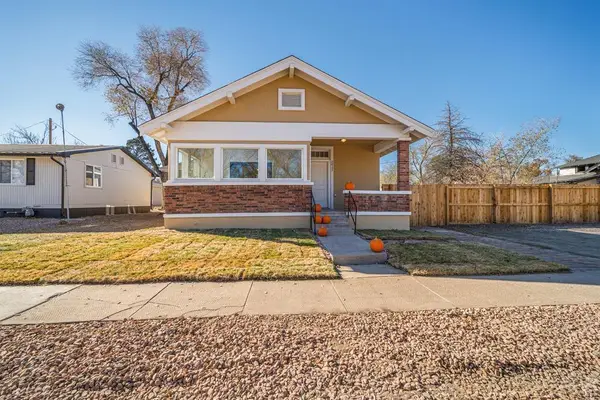 $309,900Active3 beds 2 baths2,250 sq. ft.
$309,900Active3 beds 2 baths2,250 sq. ft.2411 N Elizabeth St, Pueblo, CO 81003
MLS# 235676Listed by: A BETTER PLACE REAL ESTATE - New
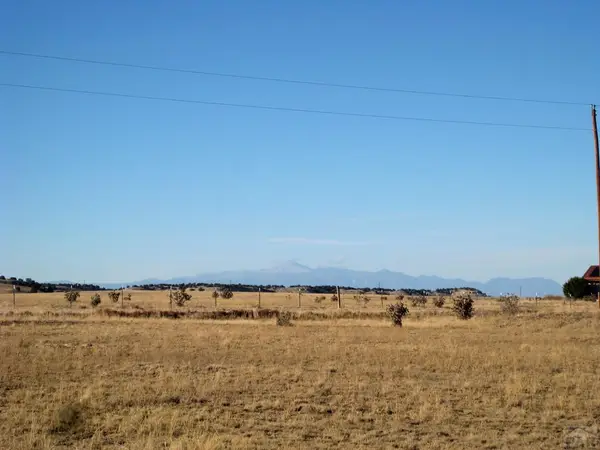 $69,900Active0 Acres
$69,900Active0 AcresPar 39 Salt Creek Rd, Pueblo, CO 81004
MLS# 235679Listed by: COLORADO LAND AND HOMES
