4351 S Little Burnt Mill Road, Pueblo, CO 81004
Local realty services provided by:Better Homes and Gardens Real Estate Kenney & Company
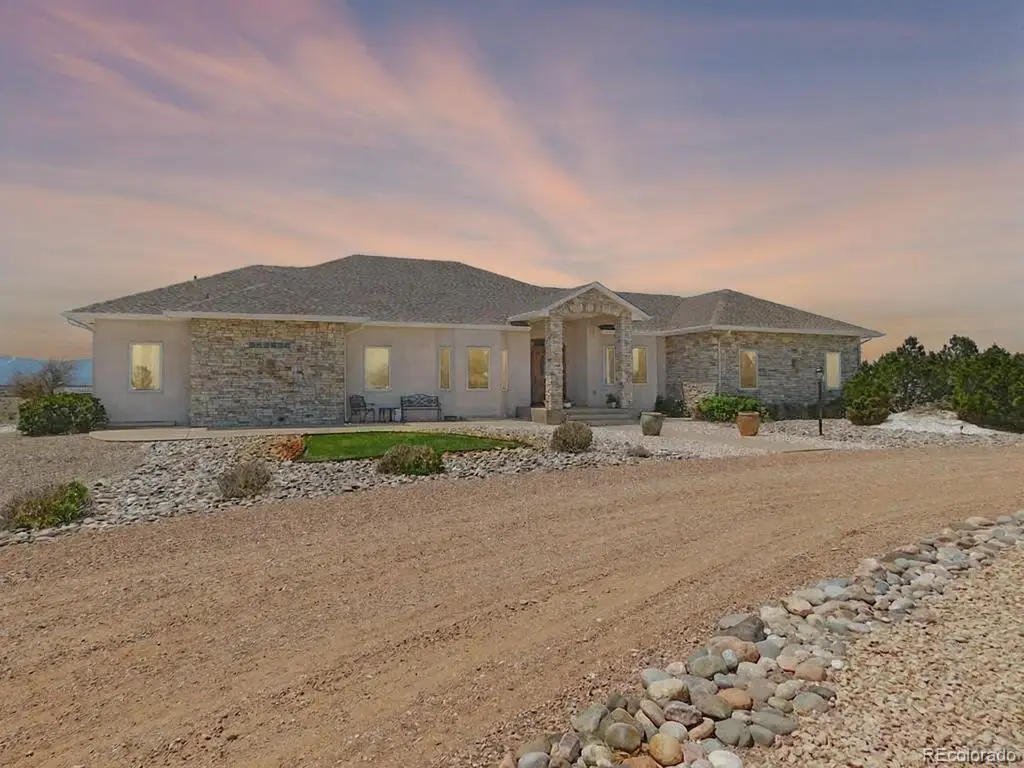
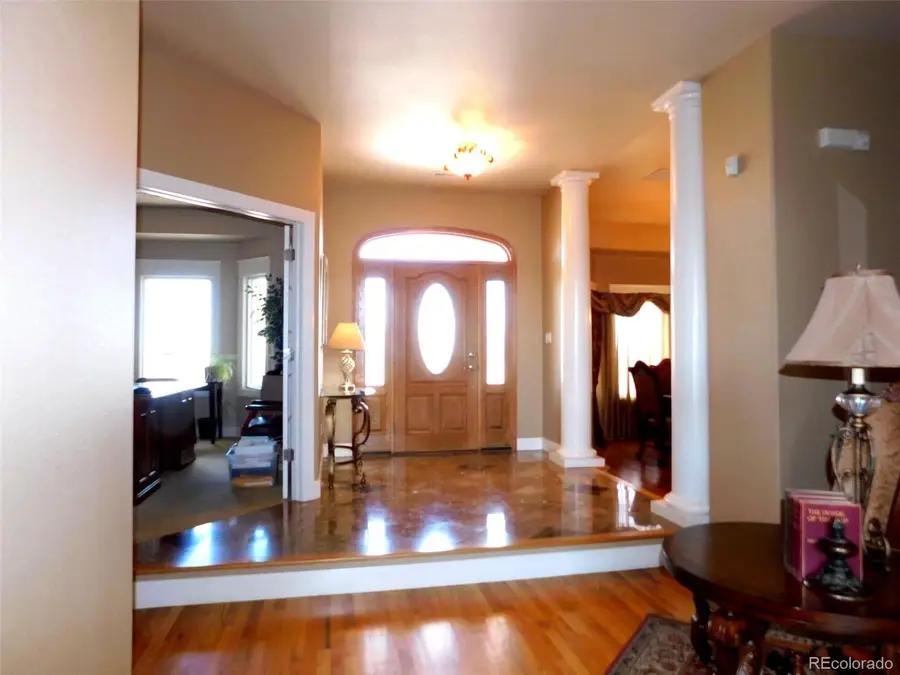
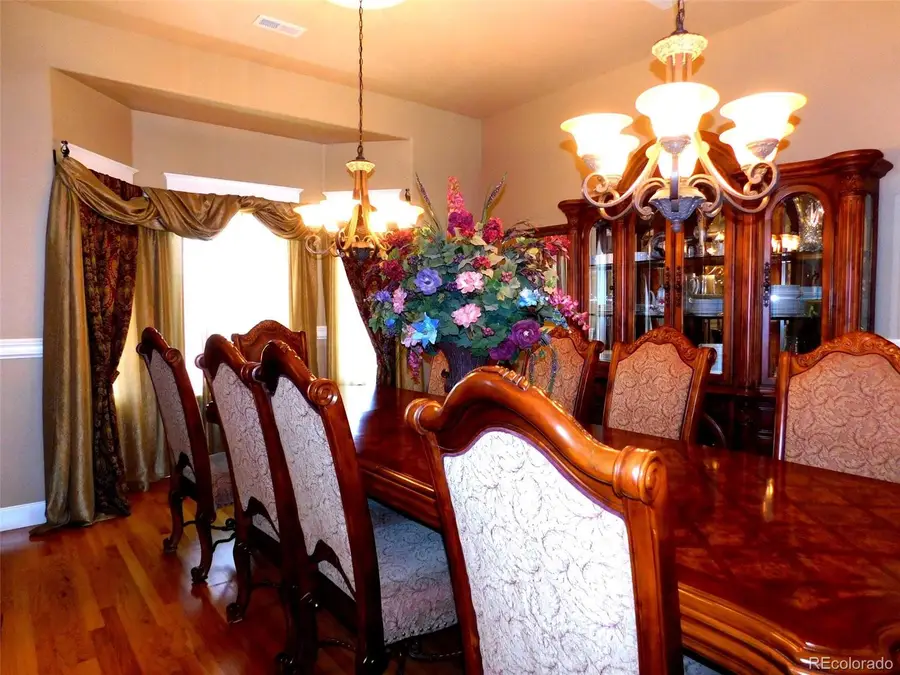
4351 S Little Burnt Mill Road,Pueblo, CO 81004
$1,290,000
- 5 Beds
- 5 Baths
- 5,910 sq. ft.
- Single family
- Active
Listed by:meghan huntmeghanburkepile@gmail.com,719-334-6635
Office:homesmart preferred realty
MLS#:5855905
Source:ML
Price summary
- Price:$1,290,000
- Price per sq. ft.:$218.27
- Monthly HOA dues:$49.58
About this home
Discover the epitome of luxury living in this exquisite 5 bedroom, 5 bathroom home located in Pueblo, Colorado. Boasting an impressive 5910 sqft, this custom-built masterpiece by "The Drawing Room" sits on a sprawling 40-acre lot, offering unparalleled privacy and stunning panoramic views of the Spanish Peaks, Greenhorn Mountains, and Pikes Peak. Step into this grand residence through the elegant foyer adorned with marble flooring, leading you to a gourmet kitchen equipped with a gas cooktop, pantry, and custom cherry cupboards. The main level features bedrooms with adjoining bathrooms, a luxurious 5-piece bathroom, and a two-way gas fireplace in the main bedroom, perfect for cozy nights in. Entertain in style with a private bar, theater room, gym, sauna, and tanning facility, all within the comfort of your own home. Outdoor enthusiasts will appreciate the mature trees, outdoor lighting, pond, and waterfall, creating a serene oasis right outside your door. A 3-car attached garage and a detached shop with an office or separate workroom provide ample space for all your needs. This home is truly a turnkey property, as the furniture can be included, allowing for an effortless move-in experience. Don't let this rare opportunity to live in opulence amidst nature's beauty pass you by. Schedule a showing today and envision yourself living in this dream home that offers the perfect blend of sophistication and tranquility.
Contact an agent
Home facts
- Year built:2004
- Listing Id #:5855905
Rooms and interior
- Bedrooms:5
- Total bathrooms:5
- Full bathrooms:3
- Half bathrooms:1
- Living area:5,910 sq. ft.
Heating and cooling
- Cooling:Central Air
- Heating:Forced Air
Structure and exterior
- Roof:Composition
- Year built:2004
- Building area:5,910 sq. ft.
- Lot area:40 Acres
Schools
- High school:South
- Middle school:Roncalli
- Elementary school:Highland Park
Utilities
- Sewer:Septic Tank
Finances and disclosures
- Price:$1,290,000
- Price per sq. ft.:$218.27
- Tax amount:$3,223 (2022)
New listings near 4351 S Little Burnt Mill Road
- New
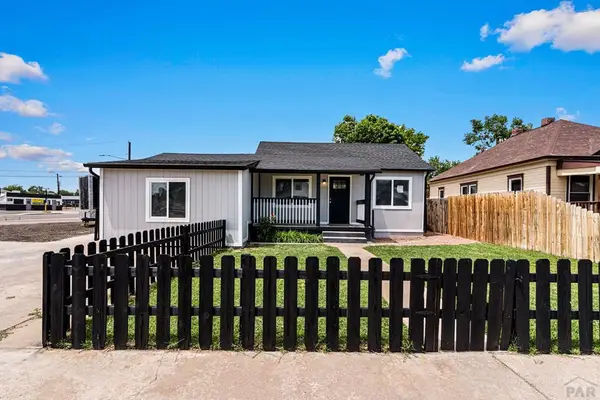 $285,000Active3 beds 2 baths1,050 sq. ft.
$285,000Active3 beds 2 baths1,050 sq. ft.1239 Carteret Ave, Pueblo, CO 81004
MLS# 234038Listed by: A BETTER PLACE REAL ESTATE - New
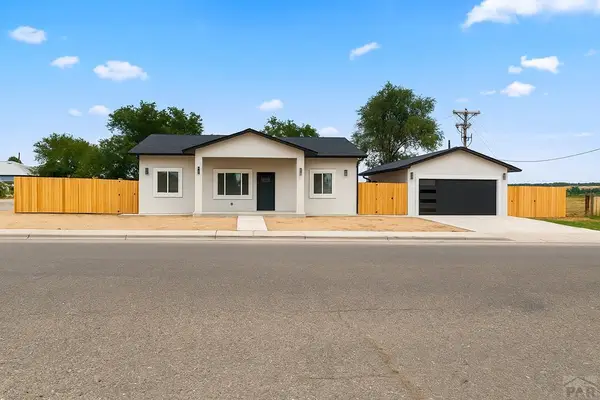 $380,000Active3 beds 2 baths1,200 sq. ft.
$380,000Active3 beds 2 baths1,200 sq. ft.2200 Lewis Ave, Pueblo, CO 81003
MLS# 234039Listed by: A BETTER PLACE REAL ESTATE - New
 $199,000Active3 beds 2 baths1,508 sq. ft.
$199,000Active3 beds 2 baths1,508 sq. ft.1739 E 5th Street, Pueblo, CO 81001
MLS# 6659911Listed by: AVA ESTATES, INC. - New
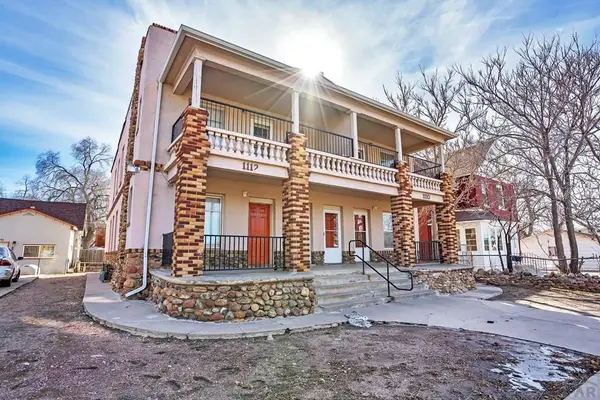 $529,852Active13 beds 9 baths4,000 sq. ft.
$529,852Active13 beds 9 baths4,000 sq. ft.1110-112 E 6th St, Pueblo, CO 81001
MLS# 234028Listed by: RE/MAX OF PUEBLO INC - New
 $435,000Active3 beds 2 baths1,911 sq. ft.
$435,000Active3 beds 2 baths1,911 sq. ft.5 Twilight Lane, Pueblo, CO 81005
MLS# 234029Listed by: REAL BROKER, LLC DBA REAL - New
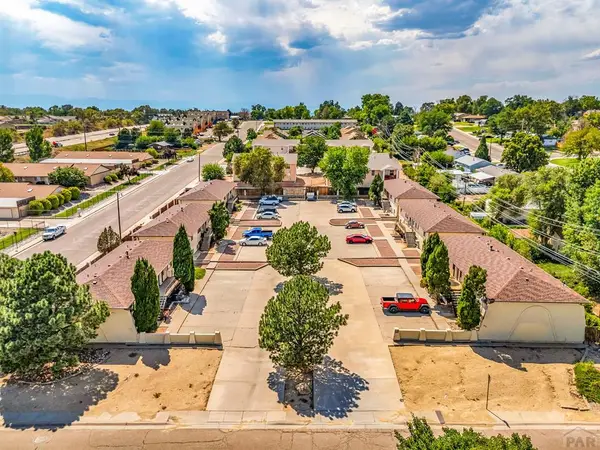 $3,200,000Active48 beds 24 baths22,464 sq. ft.
$3,200,000Active48 beds 24 baths22,464 sq. ft.2101-2111 N Queens Ave, Pueblo, CO 81001
MLS# 234031Listed by: CARLSSON REAL ESTATE, INC - New
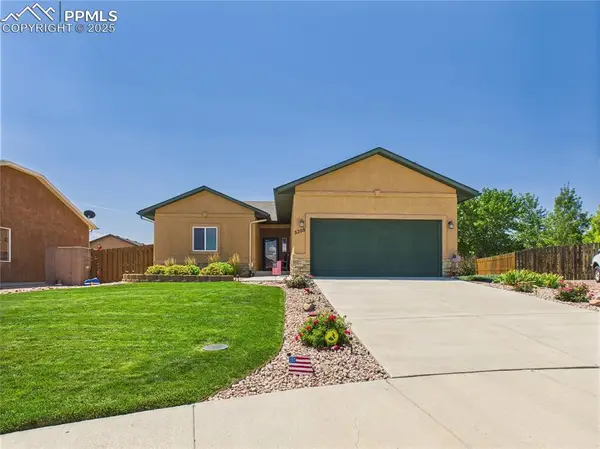 $399,900Active3 beds 3 baths2,664 sq. ft.
$399,900Active3 beds 3 baths2,664 sq. ft.5309 Avocet Court, Pueblo, CO 81008
MLS# 1861432Listed by: KELLER WILLIAMS PERFORMANCE REALTY - New
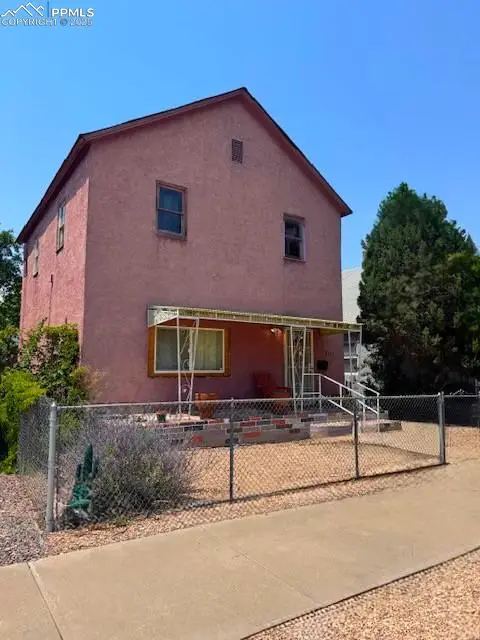 $109,000Active6 beds 2 baths1,654 sq. ft.
$109,000Active6 beds 2 baths1,654 sq. ft.1405 E Routt Avenue, Pueblo, CO 81005
MLS# 6921464Listed by: REALTY COLORADO LLC - New
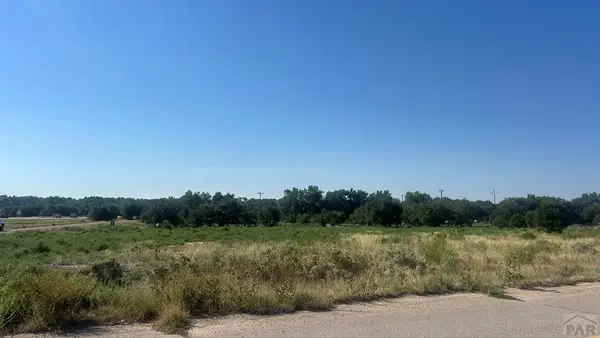 $1,000,000Active2.55 Acres
$1,000,000Active2.55 Acres4100 W 11th St, Pueblo, CO 81003
MLS# 234024Listed by: RE/MAX OF PUEBLO INC - New
 $100,000Active4.53 Acres
$100,000Active4.53 Acres3530 W 11th St, Pueblo, CO 81003
MLS# 234025Listed by: RE/MAX OF PUEBLO INC
