454 E Fredonia Drive, Pueblo, CO 81007
Local realty services provided by:Better Homes and Gardens Real Estate Kenney & Company
454 E Fredonia Drive,Pueblo, CO 81007
$600,000
- 3 Beds
- 4 Baths
- 3,528 sq. ft.
- Single family
- Active
Listed by: charles beatonCharles@beatonbrotherspropertyexperts.com,719-751-6585
Office: real broker, llc. dba real
MLS#:7745067
Source:ML
Price summary
- Price:$600,000
- Price per sq. ft.:$170.07
About this home
Modern Luxury Meets Everyday Comfort!
This stunning 3-bedroom, 4-bath home has been thoughtfully designed with upscale finishes and incredible attention to detail. Step outside to your backyard oasis—complete with a full outdoor kitchen, sunken hot tub, dual pergolas, and over 1,400 square feet of outdoor living space! Enjoy a 378 sq. ft. covered rear deck, a 150 sq. ft. front slab porch with roof, and an additional 900 sq. ft. of open wood deck and slab porch—perfect for entertaining year-round.
Inside, the open-concept living room features soaring vaulted ceilings, a custom built-in entertainment center, and a striking stone-wrapped pellet stove that anchors the space beautifully. The gourmet kitchen is a chef’s dream, showcasing a custom-built island, granite countertops, crown molding, tiled backsplash, prep sink, copper farmhouse sink, and a walk-in pantry. Gorgeous wood and tile flooring flow seamlessly throughout the main level.
The elegant main-floor primary suite offers a cozy fireplace and French doors leading to the deck. The spa-inspired ensuite boasts a tiled walk-in shower with bench, double granite vanity, and a luxurious jetted soaking tub. Upstairs, you’ll find a spacious loft with its own fireplace, two additional bedrooms, and two full bathrooms—one en suite.
The finished basement provides the ideal space for a home theater or game room, plus plenty of unfinished space already pre-plumbed for an additional bathroom. Additional features include hand-textured walls, a steam humidifier, tankless water heater, dual A/C and furnace units, 8-foot doors on the main level, central vacuum, and custom stone window wells. The oversized 3-car garage offers 220V power, built-in cabinetry, and a mud sink-equipped laundry room with extra storage.
This home effortlessly blends comfort, functionality, and luxury—ready for you to move in and make it your own.
Contact an agent
Home facts
- Year built:2008
- Listing ID #:7745067
Rooms and interior
- Bedrooms:3
- Total bathrooms:4
- Full bathrooms:3
- Half bathrooms:1
- Living area:3,528 sq. ft.
Heating and cooling
- Cooling:Central Air
- Heating:Forced Air, Natural Gas, Pellet Stove, Radiant Floor
Structure and exterior
- Roof:Composition
- Year built:2008
- Building area:3,528 sq. ft.
- Lot area:1.42 Acres
Schools
- High school:Pueblo West
- Middle school:Liberty Point International
- Elementary school:Prairie Winds
Utilities
- Sewer:Septic Tank
Finances and disclosures
- Price:$600,000
- Price per sq. ft.:$170.07
- Tax amount:$3,711 (2024)
New listings near 454 E Fredonia Drive
- New
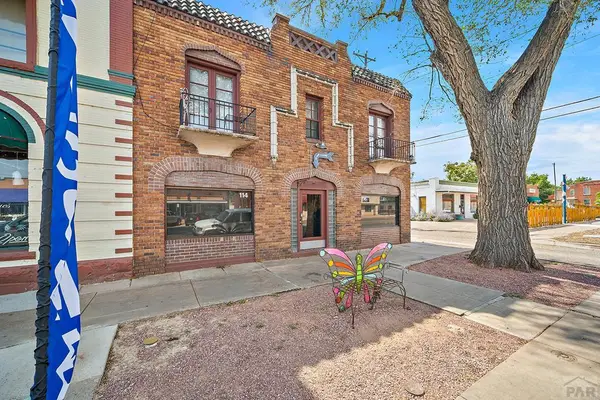 $580,000Active5 beds 5 baths1,408 sq. ft.
$580,000Active5 beds 5 baths1,408 sq. ft.114 Colorado Ave, Pueblo, CO 81004
MLS# 236274Listed by: REAL BROKER, LLC DBA REAL - New
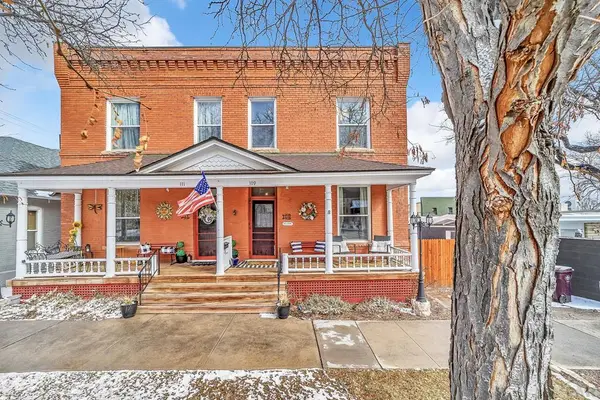 $499,000Active6 beds 4 baths3,980 sq. ft.
$499,000Active6 beds 4 baths3,980 sq. ft.109 W Grant Ave, Pueblo, CO 81004
MLS# 236268Listed by: REAL BROKER, LLC DBA REAL - New
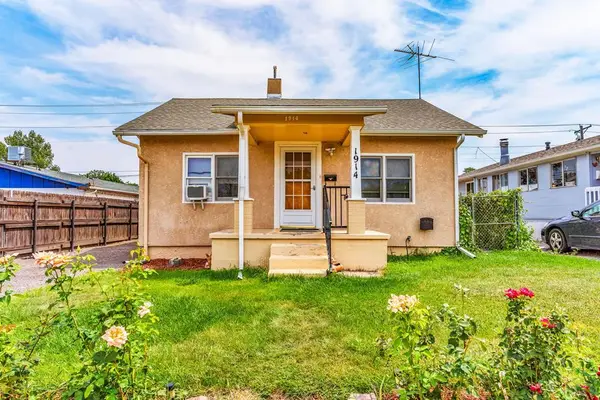 $199,000Active2 beds 1 baths1,482 sq. ft.
$199,000Active2 beds 1 baths1,482 sq. ft.1914 Beulah Ave, Pueblo, CO 81004
MLS# 236269Listed by: SORELLA REAL ESTATE - New
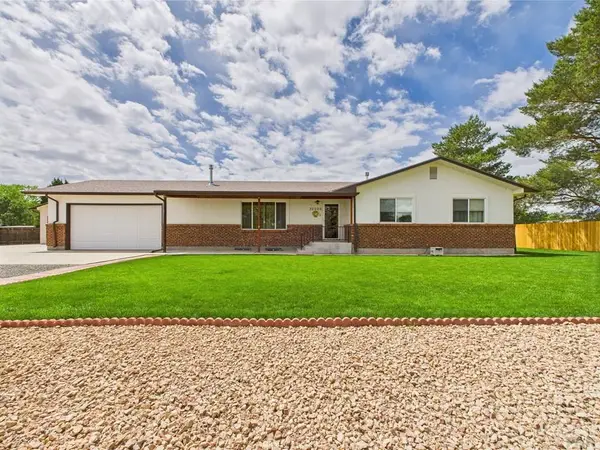 $559,900Active4 beds 3 baths2,964 sq. ft.
$559,900Active4 beds 3 baths2,964 sq. ft.32006 Ford Rd, Pueblo, CO 81006
MLS# 236270Listed by: KELLER WILLIAMS PERFORMANCE REALTY - New
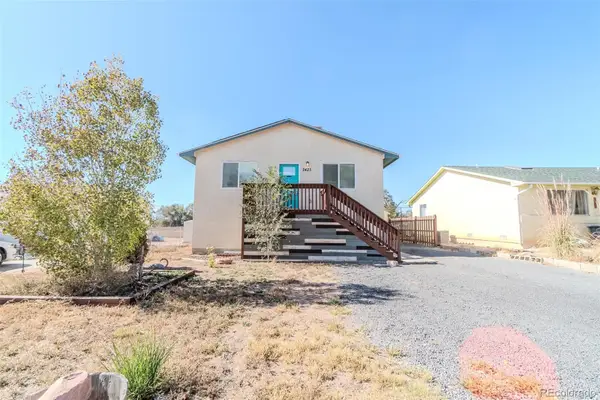 $315,000Active4 beds 3 baths2,464 sq. ft.
$315,000Active4 beds 3 baths2,464 sq. ft.2425 Atlanta Avenue, Pueblo, CO 81003
MLS# 5219842Listed by: COLDWELL BANKER REALTY BK - New
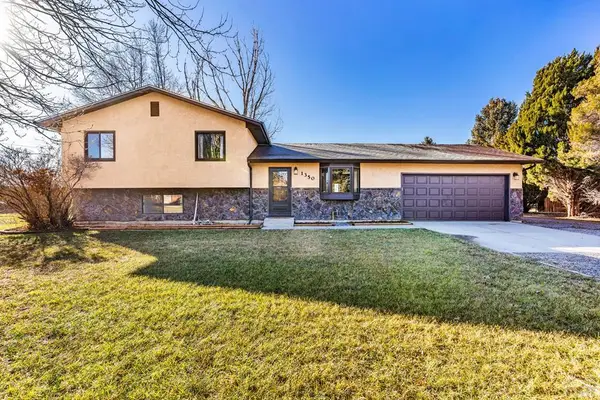 $415,000Active3 beds 3 baths2,252 sq. ft.
$415,000Active3 beds 3 baths2,252 sq. ft.1350 Terry Cir, Pueblo, CO 81006
MLS# 236266Listed by: RE/MAX OF PUEBLO INC - New
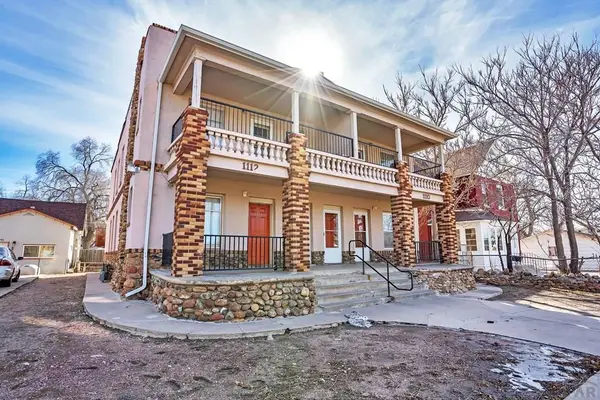 $389,900Active13 beds 9 baths4,000 sq. ft.
$389,900Active13 beds 9 baths4,000 sq. ft.1110-1112 E 6th St, Pueblo, CO 81001
MLS# 236261Listed by: RE/MAX OF PUEBLO INC - New
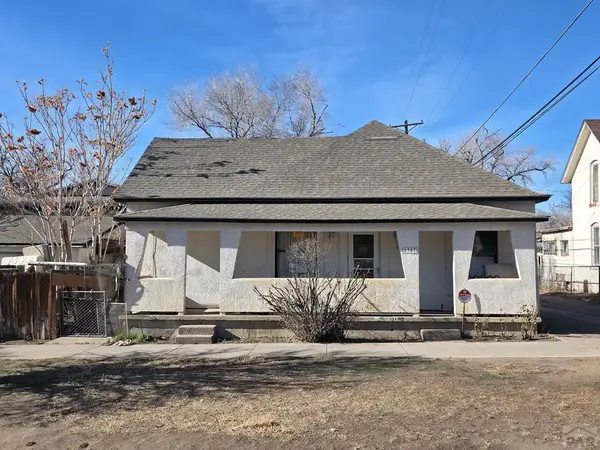 $99,000Active3 beds 2 baths1,288 sq. ft.
$99,000Active3 beds 2 baths1,288 sq. ft.1307 Conley, Pueblo, CO 81003
MLS# 236265Listed by: INTEGRITY WEST REALTY LLC - New
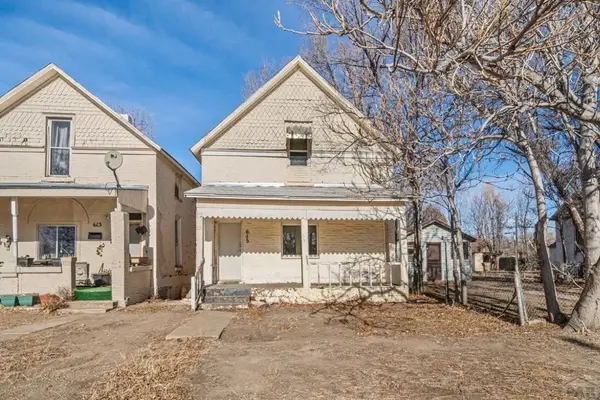 $189,000Active3 beds 1 baths1,296 sq. ft.
$189,000Active3 beds 1 baths1,296 sq. ft.615 E 1st St, Pueblo, CO 81001
MLS# 236254Listed by: KELLER WILLIAMS PARTNERS REALTY - New
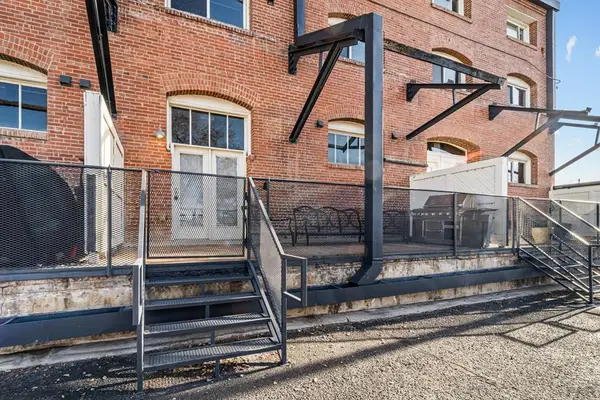 $225,000Active1 beds 1 baths941 sq. ft.
$225,000Active1 beds 1 baths941 sq. ft.201 Lamkin #104, Pueblo, CO 81003
MLS# 236255Listed by: KELLER WILLIAMS PARTNERS REALTY
