461 E Fredonia Dr, Pueblo, CO 81007
Local realty services provided by:Better Homes and Gardens Real Estate Kenney & Company
Listed by: rick vigil
Office: re/max real estate group
MLS#:234688
Source:CO_PAR
Price summary
- Price:$489,999
- Price per sq. ft.:$240.9
About this home
If you're looking for a custom-built home by the original owner that has been cared for and well maintained in Pueblo West, then you have come to the right property! These original owners designed this amazing ranch style home with great functionality in mind. Solid 2x6 construction, new hail resistant roof and stucco installed in 2022, extra wide doorways throughout for wheelchair/handicap access, all closets are cedar lined, an instant hot water circulatory system, and a 50-gallon water heater. Ample storage throughout! A true open concept feeling with vaulted ceilings and plenty of natural light along with recessed lighting. Your main living space features: hardwood/tile flooring, an eat-in kitchen, a formal dining room and a fireplace insert in the living room with double walk outdoors to rear backyard. Surround sound throughout main has and patio. The primary bedroom with French doors to your personal patio has a five-piece bathroom, with a double walk-in shower, jetted tub, his and hers vanities with granite countertops, a 10x9walk-in closet with custom built-ins. Super clean/deep crawl space with lining! Your 45x30 detached pull through garage with concrete flooring offers RV/Boat storage with Oversized doors! A 200-amp service on both sides of the home for a hot tub (4-person thermo spa included) and RV connection, an oversized septic tank with RV hookup. Outdoor she shed!
Contact an agent
Home facts
- Year built:2002
- Listing ID #:234688
- Added:128 day(s) ago
- Updated:January 22, 2026 at 03:31 PM
Rooms and interior
- Bedrooms:3
- Total bathrooms:3
- Full bathrooms:3
- Living area:2,034 sq. ft.
Structure and exterior
- Year built:2002
- Building area:2,034 sq. ft.
- Lot area:1.01 Acres
Finances and disclosures
- Price:$489,999
- Price per sq. ft.:$240.9
- Tax amount:$1,980
New listings near 461 E Fredonia Dr
- New
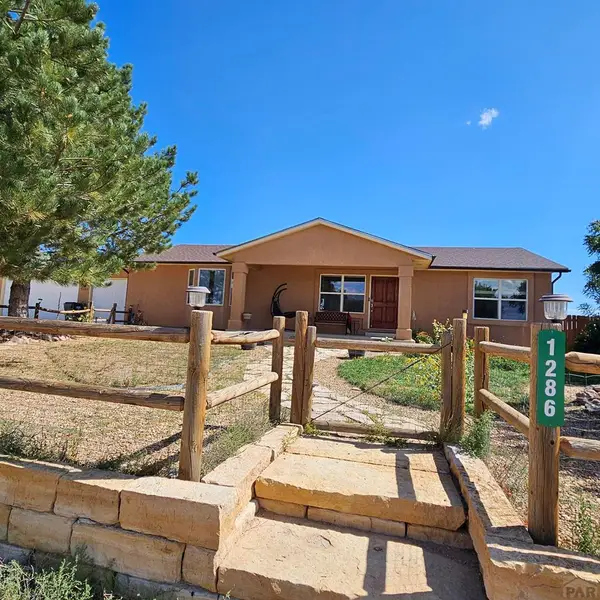 $479,900Active5 beds 3 baths3,612 sq. ft.
$479,900Active5 beds 3 baths3,612 sq. ft.1286 N Ladonia Dr, Pueblo, CO 81007
MLS# 236587Listed by: ROCKY MOUNTAIN REALTY - New
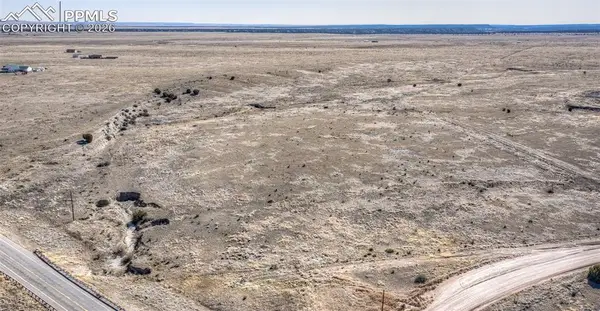 $130,000Active37.72 Acres
$130,000Active37.72 AcresNewton Road, Pueblo, CO 81005
MLS# 2806655Listed by: THE CUTTING EDGE - New
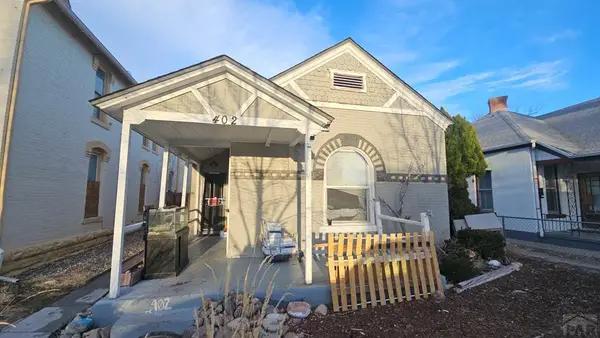 $125,000Active2 beds 1 baths1,276 sq. ft.
$125,000Active2 beds 1 baths1,276 sq. ft.402 E Routt Ave, Pueblo, CO 81004
MLS# 236585Listed by: RE/MAX ASSOCIATES - New
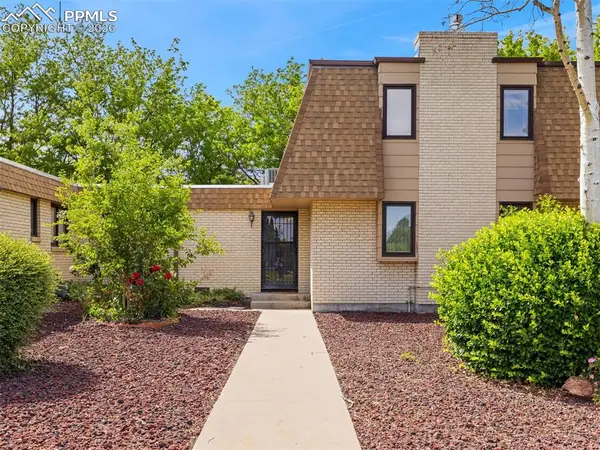 $279,000Active3 beds 3 baths2,004 sq. ft.
$279,000Active3 beds 3 baths2,004 sq. ft.48 Regency Boulevard #E, Pueblo, CO 81005
MLS# 6202620Listed by: KELLER WILLIAMS PERFORMANCE REALTY - New
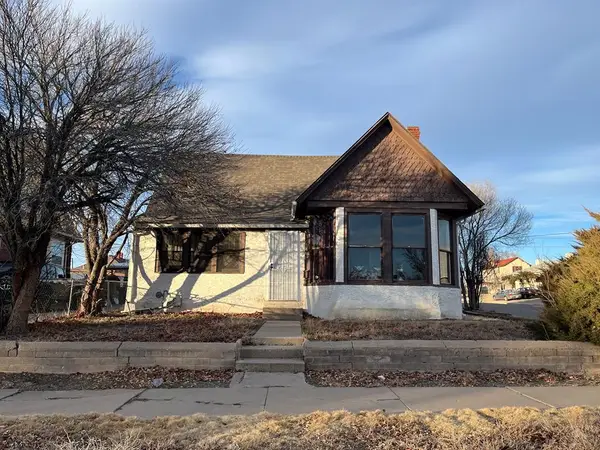 $195,000Active2 beds 1 baths1,126 sq. ft.
$195,000Active2 beds 1 baths1,126 sq. ft.901 W 14th St, Pueblo, CO 81003
MLS# 236584Listed by: PASTERNAK PROPERTIES - New
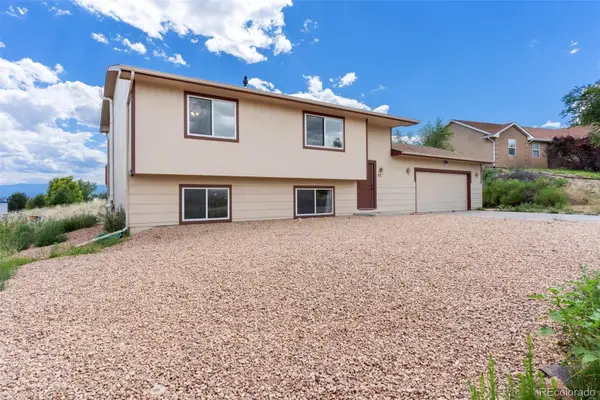 $345,000Active4 beds 2 baths1,786 sq. ft.
$345,000Active4 beds 2 baths1,786 sq. ft.817 S Aguilar Lane, Pueblo, CO 81007
MLS# 3476699Listed by: ABODE REAL ESTATE - New
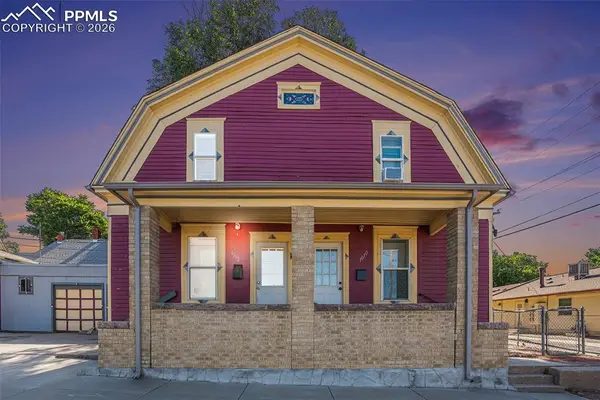 $475,000Active-- beds -- baths
$475,000Active-- beds -- baths624-626 W 11th Street, Pueblo, CO 81003
MLS# 2111488Listed by: EXP REALTY LLC - New
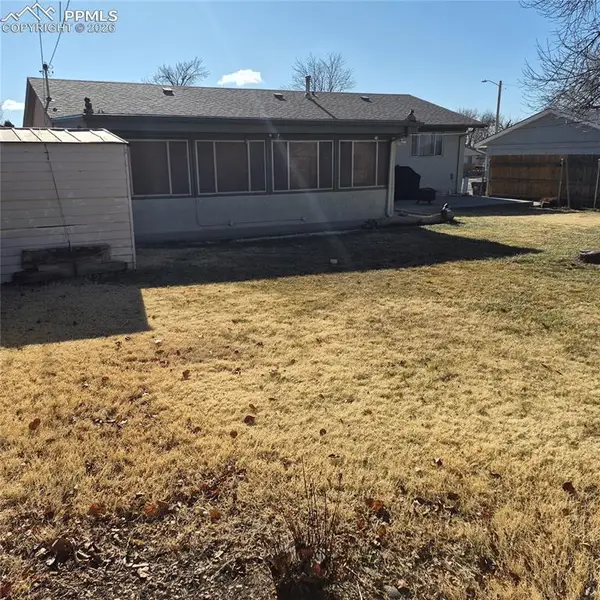 $239,900Active3 beds 2 baths1,249 sq. ft.
$239,900Active3 beds 2 baths1,249 sq. ft.35 Macarthur Road, Pueblo, CO 81001
MLS# 3009419Listed by: HOME SAVINGS REALTY - New
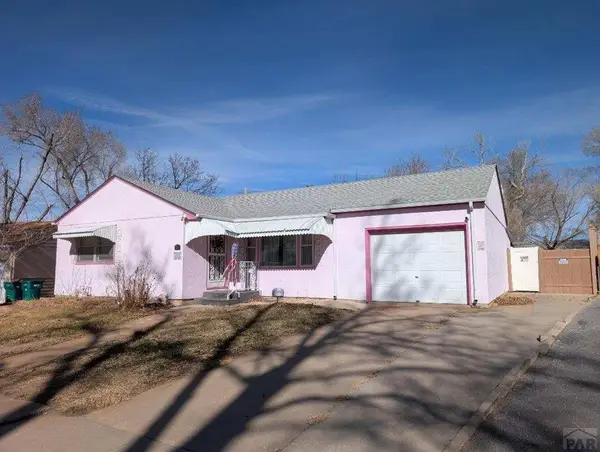 $274,000Active3 beds 2 baths1,396 sq. ft.
$274,000Active3 beds 2 baths1,396 sq. ft.1215 Liberty Lane, Pueblo, CO 81001
MLS# 236574Listed by: SCHWABE REAL ESTATE INC - New
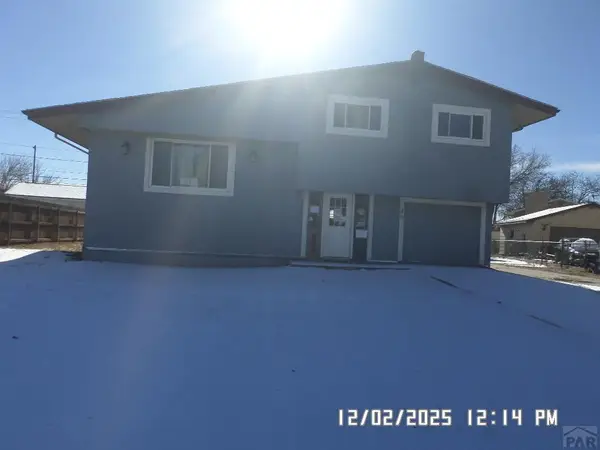 $224,000Active3 beds 3 baths2,264 sq. ft.
$224,000Active3 beds 3 baths2,264 sq. ft.46 Radcliff Lane, Pueblo, CO 81005
MLS# 236573Listed by: PALOMAR PROPERTIES
